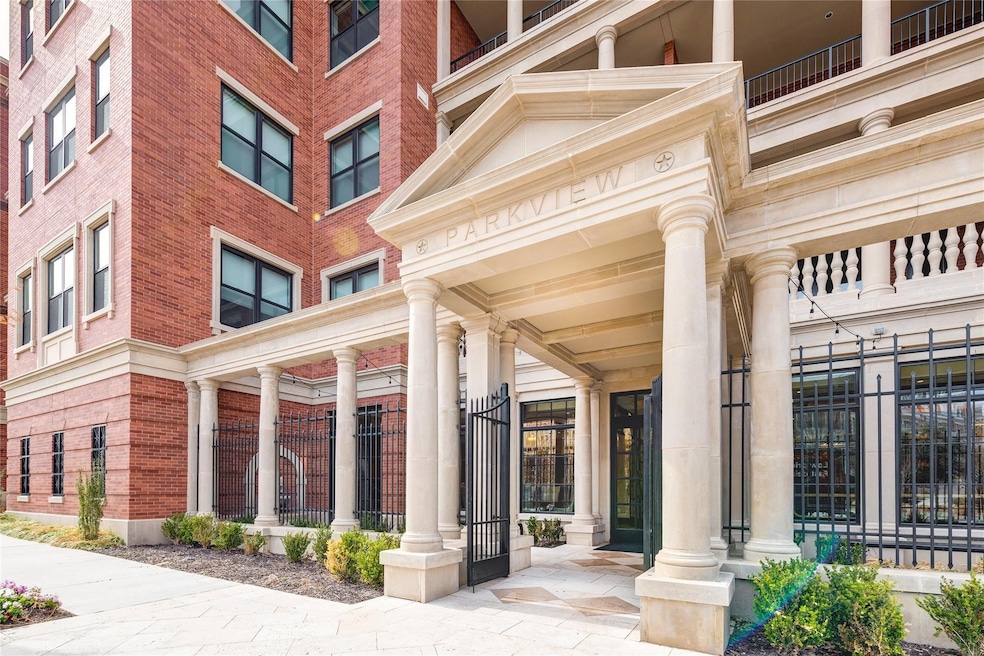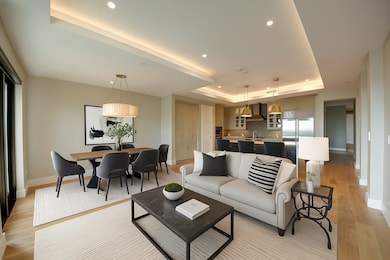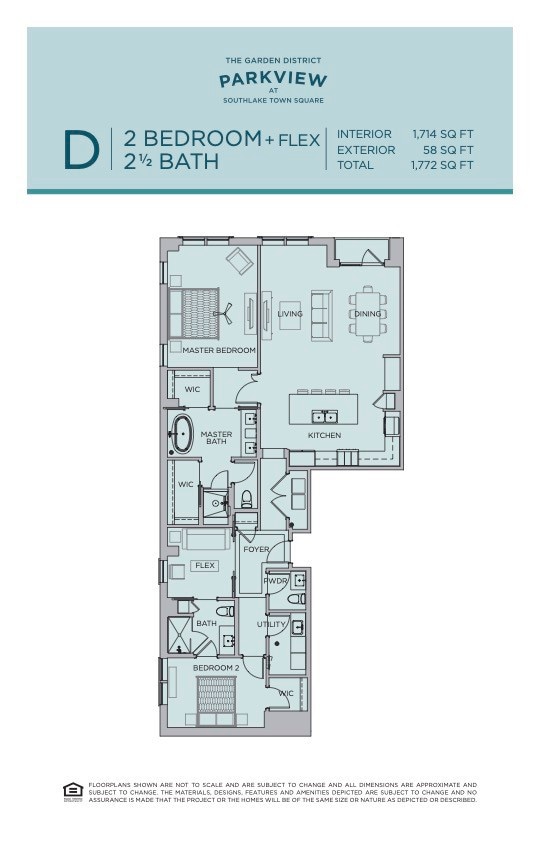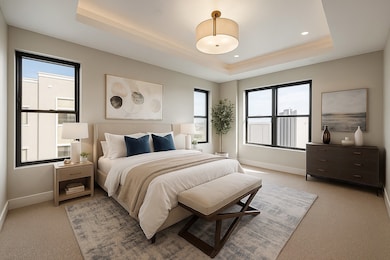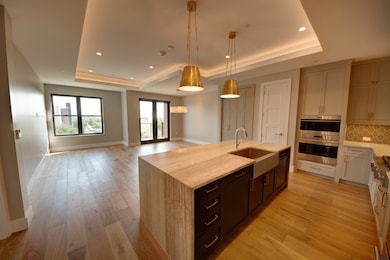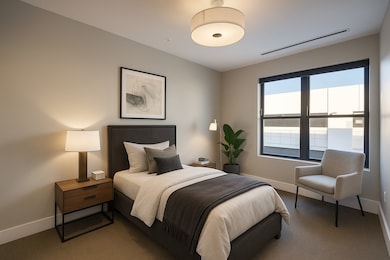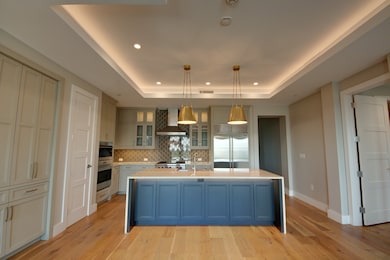The Parkview Residences 350 Central Ave Unit 310 Grapevine, TX 76092
Estimated payment $8,552/month
Highlights
- Electric Gate
- Built-In Refrigerator
- Wood Flooring
- Jack D. Johnson Elementary Rated A+
- Open Floorplan
- 4-minute walk to Rustin & Family Park
About This Home
Discover the ultimate in luxury living located in the sought-after Parkview Residences of Southlake Town Square. This elegant 2-bedroom, 2.5-bath residence spans 1,714 square feet and showcases a contemporary open-concept design with sleek lines, modern finishes, and an abundance of natural light thanks to its coveted corner location. The home features top-of-the-line Sub-Zero and Wolf appliances, a versatile flex space perfect for a home office or private gym, and refined details throughout, tailored for a lifestyle of comfort and sophistication. Building amenities abound, including a state-of-the-art gym, fitness studio, rooftop decks with fire pits and BBQ areas, owners lounge, private meeting conference rooms, and climate-controlled private storage. This unit also includes a storage unit and two indoor parking spaces with private garage entrance, ensuring both convenience and peace of mind. Nestled within the vibrant pulse of this bustling community, this corner condo epitomizes urban sophistication and suburban charm. Located just 10 minutes from DFW International Airport, Parkview offers unmatched convenience for business and leisure travelers alike. Its premier setting in Southlake Town Square places world-class dining, shopping, and entertainment right outside your door.
Listing Agent
Keller Williams Realty Brokerage Phone: 817-938-5827 License #0566815 Listed on: 08/06/2025

Property Details
Home Type
- Condominium
Est. Annual Taxes
- $20,994
Year Built
- Built in 2018
HOA Fees
- $1,220 Monthly HOA Fees
Parking
- 2 Car Attached Garage
- Electric Gate
- Deeded Parking
Home Design
- Brick Exterior Construction
Interior Spaces
- 1,783 Sq Ft Home
- 1-Story Property
- Open Floorplan
- Chandelier
- Decorative Lighting
- Laundry in Utility Room
Kitchen
- Eat-In Kitchen
- Electric Oven
- Gas Cooktop
- Built-In Refrigerator
- Dishwasher
- Kitchen Island
- Granite Countertops
- Disposal
Flooring
- Wood
- Carpet
- Tile
Bedrooms and Bathrooms
- 2 Bedrooms
- Walk-In Closet
Schools
- Johnson Elementary School
- Carroll High School
Utilities
- Central Heating and Cooling System
- High Speed Internet
Listing and Financial Details
- Tax Lot 310
- Assessor Parcel Number 42495880
Community Details
Overview
- Association fees include all facilities, management, ground maintenance, maintenance structure, security, trash
- Parkview Condominium Association
- Parkview Condo Subdivision
Pet Policy
- Pets Allowed with Restrictions
Security
- Card or Code Access
Map
About The Parkview Residences
Home Values in the Area
Average Home Value in this Area
Tax History
| Year | Tax Paid | Tax Assessment Tax Assessment Total Assessment is a certain percentage of the fair market value that is determined by local assessors to be the total taxable value of land and additions on the property. | Land | Improvement |
|---|---|---|---|---|
| 2025 | $20,994 | $1,100,000 | $150,000 | $950,000 |
| 2024 | $20,994 | $1,200,369 | $150,000 | $1,050,369 |
| 2023 | $24,574 | $1,348,227 | $150,000 | $1,198,227 |
| 2022 | $24,249 | $1,123,989 | $150,000 | $973,989 |
| 2021 | $19,746 | $866,058 | $150,000 | $716,058 |
| 2020 | $13,332 | $579,996 | $150,000 | $429,996 |
| 2019 | $6,340 | $261,811 | $150,000 | $111,811 |
Property History
| Date | Event | Price | List to Sale | Price per Sq Ft | Prior Sale |
|---|---|---|---|---|---|
| 01/14/2026 01/14/26 | For Sale | $1,075,000 | 0.0% | $603 / Sq Ft | |
| 01/06/2026 01/06/26 | Pending | -- | -- | -- | |
| 10/21/2025 10/21/25 | Price Changed | $1,075,000 | -1.8% | $603 / Sq Ft | |
| 08/28/2025 08/28/25 | Price Changed | $1,095,000 | -2.7% | $614 / Sq Ft | |
| 08/19/2025 08/19/25 | Price Changed | $1,125,000 | -1.7% | $631 / Sq Ft | |
| 08/06/2025 08/06/25 | For Sale | $1,145,000 | -4.5% | $642 / Sq Ft | |
| 03/11/2025 03/11/25 | Sold | -- | -- | -- | View Prior Sale |
| 02/25/2025 02/25/25 | Pending | -- | -- | -- | |
| 02/15/2025 02/15/25 | Price Changed | $1,199,000 | -4.0% | $700 / Sq Ft | |
| 12/02/2024 12/02/24 | Price Changed | $1,249,000 | -3.8% | $729 / Sq Ft | |
| 09/10/2024 09/10/24 | For Sale | $1,299,000 | -- | $758 / Sq Ft |
Purchase History
| Date | Type | Sale Price | Title Company |
|---|---|---|---|
| Warranty Deed | -- | Legacy Texas Title | |
| Special Warranty Deed | -- | Chicago Title Company |
Source: North Texas Real Estate Information Systems (NTREIS)
MLS Number: 21023997
APN: 42495880
- 350 Central Ave Unit 202
- 350 Central Ave Unit 410
- 1532 Main St
- 225 Park Ridge Blvd
- 1591 Main St
- 1032 Rosavine Dr
- 1028 Rosavine Dr
- 1017 Rosavine Dr
- 1004 Rosavine Dr
- 1020 Rosavine Dr
- 1012 Rosavine Dr
- 1024 Rosavine Dr
- 1005 Rosavine Dr
- 1016 Rosavine Dr
- 1008 Rosavine Dr
- 223 Westwood Dr
- 2300 Highway 114 Rd
- 2008 Southlake Glen Dr
- 1110 Calais Dr
- 2201 Still Water Ct
- 350 Central Ave Unit 405
- 350 Central Ave Unit 304
- 1530 Meeting St Unit 1304
- 1530 Meeting St Unit 1203
- 1530 Meeting St Unit 1208
- 1530 Meeting St Unit 2406
- 1530 Meeting St Unit 2104
- 205 Westwood Dr
- 525 Bentwood Ln
- 303 Chestnut Cove Cir
- 708 Nettleton Dr
- 821 Orleans Dr
- 1500 Le Mans Ln
- 601 N Park Blvd
- 1605 Le Mans Ln
- 1093 Woodbriar Dr
- 402 Montpelier Dr
- 655 N Park Blvd
- 2729 Pinehurst Dr
- 1713 Sagebrush Trail
Ask me questions while you tour the home.
