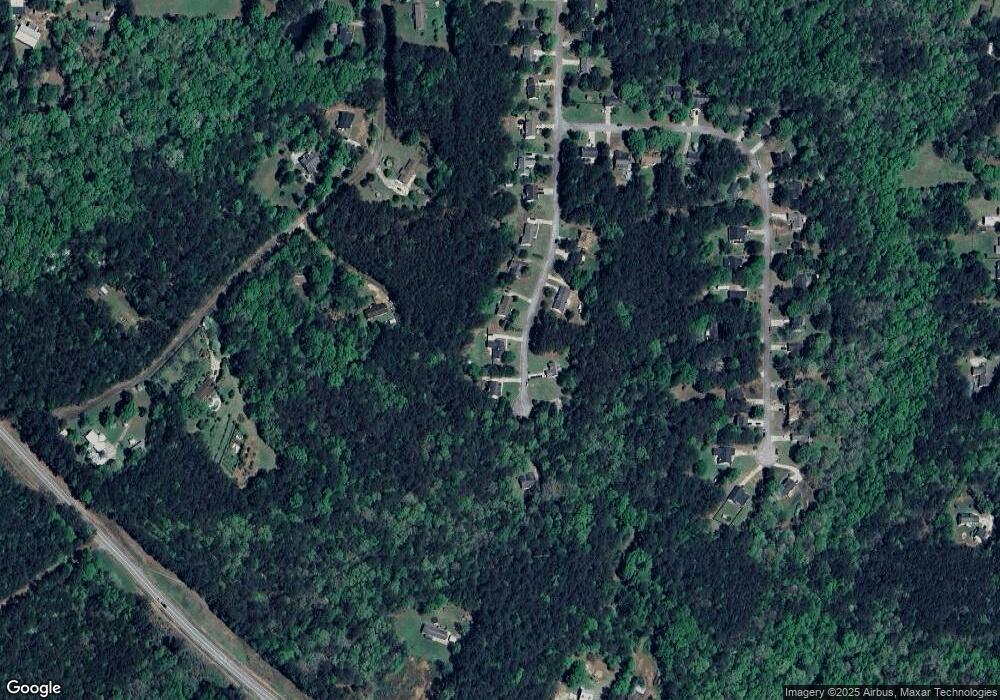350 Chestnut Dr Covington, GA 30016
Estimated Value: $279,000 - $319,000
3
Beds
2
Baths
1,932
Sq Ft
$154/Sq Ft
Est. Value
About This Home
This home is located at 350 Chestnut Dr, Covington, GA 30016 and is currently estimated at $298,129, approximately $154 per square foot. 350 Chestnut Dr is a home located in Newton County with nearby schools including Rocky Plains Elementary School, Indian Creek Middle School, and Alcovy High School.
Ownership History
Date
Name
Owned For
Owner Type
Purchase Details
Closed on
Feb 25, 2016
Sold by
Moore Bryan A
Bought by
Robinson Rachel L
Current Estimated Value
Home Financials for this Owner
Home Financials are based on the most recent Mortgage that was taken out on this home.
Original Mortgage
$113,898
Outstanding Balance
$89,315
Interest Rate
3.62%
Mortgage Type
FHA
Estimated Equity
$208,814
Purchase Details
Closed on
Dec 20, 2001
Sold by
Cds Const Inc
Bought by
Moore Bryan A and Moore Andrea L
Home Financials for this Owner
Home Financials are based on the most recent Mortgage that was taken out on this home.
Original Mortgage
$120,016
Interest Rate
6.85%
Mortgage Type
FHA
Create a Home Valuation Report for This Property
The Home Valuation Report is an in-depth analysis detailing your home's value as well as a comparison with similar homes in the area
Home Values in the Area
Average Home Value in this Area
Purchase History
| Date | Buyer | Sale Price | Title Company |
|---|---|---|---|
| Robinson Rachel L | $116,000 | -- | |
| Moore Bryan A | $121,900 | -- |
Source: Public Records
Mortgage History
| Date | Status | Borrower | Loan Amount |
|---|---|---|---|
| Open | Robinson Rachel L | $113,898 | |
| Previous Owner | Moore Bryan A | $120,016 |
Source: Public Records
Tax History
| Year | Tax Paid | Tax Assessment Tax Assessment Total Assessment is a certain percentage of the fair market value that is determined by local assessors to be the total taxable value of land and additions on the property. | Land | Improvement |
|---|---|---|---|---|
| 2025 | $3,124 | $130,320 | $16,400 | $113,920 |
| 2024 | $3,011 | $120,440 | $16,400 | $104,040 |
| 2023 | $3,135 | $117,280 | $10,000 | $107,280 |
| 2022 | $2,363 | $88,800 | $10,000 | $78,800 |
| 2021 | $2,406 | $77,400 | $7,200 | $70,200 |
| 2020 | $2,356 | $68,440 | $7,200 | $61,240 |
| 2019 | $2,070 | $59,040 | $7,200 | $51,840 |
| 2018 | $2,008 | $56,840 | $7,200 | $49,640 |
| 2017 | $1,841 | $51,960 | $7,200 | $44,760 |
| 2016 | $1,317 | $40,600 | $6,000 | $34,600 |
| 2015 | $1,011 | $31,720 | $6,000 | $25,720 |
| 2014 | $1,010 | $31,720 | $0 | $0 |
Source: Public Records
Map
Nearby Homes
- 35 Cashew Ct
- 60 Hazelnut Ct Unit 3
- 2910 Highway 212
- 225 Island Shoals Rd
- 2498 Highway 212
- 153 Helen Rd
- 60 Cypress Dr
- 3355 Highway 162
- 45 Avery Dr Unit 1
- 245 Cypress Dr
- 65 Avery Dr
- 190 Shadowbrook Trace
- 200 Shadowbrook Trace
- 665 Island Shoals Rd
- 45 Mayfair Way
- 145 Shadowbrook Trace Unit 2
- 230 Oak Meadows Place
- 25 Shadowbrook Ct
- 85 Brittney Ln
- 145 Clover Valley Dr Unit 4
- 350 Chestnut Dr Unit 34
- 345 Chestnut Dr
- 340 Chestnut Dr
- 335 Chestnut Dr
- 330 Chestnut Dr
- 325 Chestnut Dr
- 320 Chestnut Dr Unit 3
- 155 Fairlane Dr
- 365 Chestnut Dr
- 315 Chestnut Dr
- 315 Chestnut Dr
- 310 Chestnut Dr Unit 3
- 300 Chestnut Dr
- 143 Fairlane Dr
- 10 Cashew Ct
- 165 Fairlane Dr
- 140 Cashew Ct
- 130 Cashew Ct Unit 3
- 290 Chestnut Dr Unit 3
- 20 Cashew Ct Unit 3
