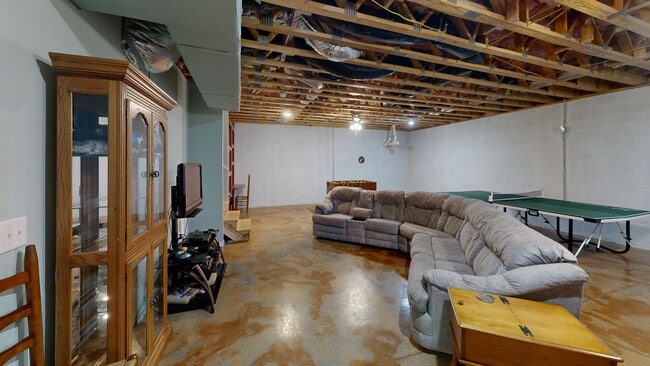
350 Corriher Springs Rd China Grove, NC 28023
Estimated payment $3,818/month
Highlights
- Hot Property
- Open Floorplan
- Private Lot
- Newly Remodeled
- Deck
- Ranch Style House
About This Home
Escape to the countryside to this Charming Custom Brick Ranch with a full basement situated on a private 7 acres. Open floor plan w/ hardwood floors throughout; Kitchen offers grand eat-in island, granite counters, black ss appl, soft closed cabitnets; Gas log fp in the great room; Primary has double sinks and walk-in tile shower; secondary bedrooms have walk-in closets; the walk out basement is heated and cooled and partially finished and has full bath...perfect area for recreation and an additional family room. Oversized 2 car garage and a 1 oversized 1 car garage/workshop in the basement area. 1 stall barn w/feed room...Perfect for a mini farm. Fruit trees and creek at the back. Country Living at its best!
Listing Agent
EXP Realty LLC Mooresville Brokerage Email: lepagejohnsonoffers@gmail.com License #244461 Listed on: 07/28/2025

Co-Listing Agent
EXP Realty LLC Mooresville Brokerage Email: lepagejohnsonoffers@gmail.com License #183573
Home Details
Home Type
- Single Family
Est. Annual Taxes
- $2,975
Year Built
- Built in 2016 | Newly Remodeled
Lot Details
- Lot Dimensions are 352x861x332x867
- Private Lot
- Cleared Lot
- Property is zoned RA
Parking
- 3 Car Attached Garage
- Basement Garage
- Driveway
Home Design
- Ranch Style House
- Four Sided Brick Exterior Elevation
Interior Spaces
- Open Floorplan
- Central Vacuum
- Propane Fireplace
- Insulated Windows
- Pocket Doors
- Great Room with Fireplace
Kitchen
- Breakfast Bar
- Double Self-Cleaning Oven
- Electric Oven
- Electric Cooktop
- Range Hood
- Microwave
- Dishwasher
- Kitchen Island
Flooring
- Wood
- Tile
Bedrooms and Bathrooms
- 3 Main Level Bedrooms
- Split Bedroom Floorplan
- Walk-In Closet
- 3 Full Bathrooms
- Garden Bath
Partially Finished Basement
- Walk-Out Basement
- Basement Fills Entire Space Under The House
- Interior and Exterior Basement Entry
- Sump Pump
- French Drain
- Workshop
Outdoor Features
- Access to stream, creek or river
- Deck
- Covered Patio or Porch
Schools
- Millbridge Elementary School
- China Grove Middle School
- South Rowan High School
Farming
- Feed Barn
- Pasture
Utilities
- Central Air
- Vented Exhaust Fan
- Heat Pump System
- Propane
- Electric Water Heater
- Septic Tank
- Fiber Optics Available
- Cable TV Available
Listing and Financial Details
- Assessor Parcel Number 225117
Map
Home Values in the Area
Average Home Value in this Area
Tax History
| Year | Tax Paid | Tax Assessment Tax Assessment Total Assessment is a certain percentage of the fair market value that is determined by local assessors to be the total taxable value of land and additions on the property. | Land | Improvement |
|---|---|---|---|---|
| 2025 | $2,975 | $439,150 | $108,400 | $330,750 |
| 2024 | $2,975 | $439,150 | $108,400 | $330,750 |
| 2023 | $2,975 | $439,150 | $108,400 | $330,750 |
| 2022 | $2,343 | $310,308 | $89,420 | $220,888 |
| 2021 | $2,281 | $310,308 | $89,420 | $220,888 |
| 2020 | $2,281 | $310,308 | $89,420 | $220,888 |
| 2019 | $2,281 | $310,308 | $89,420 | $220,888 |
| 2018 | $2,095 | $287,467 | $89,420 | $198,047 |
| 2017 | $2,095 | $287,467 | $89,420 | $198,047 |
| 2016 | $572 | $78,480 | $78,480 | $0 |
Property History
| Date | Event | Price | Change | Sq Ft Price |
|---|---|---|---|---|
| 08/27/2025 08/27/25 | Price Changed | $670,000 | -4.3% | $208 / Sq Ft |
| 07/28/2025 07/28/25 | For Sale | $699,900 | -- | $217 / Sq Ft |
Purchase History
| Date | Type | Sale Price | Title Company |
|---|---|---|---|
| Warranty Deed | $70,000 | None Available |
Mortgage History
| Date | Status | Loan Amount | Loan Type |
|---|---|---|---|
| Open | $308,250 | Construction |
About the Listing Agent

At LePage Johnson Group at eXp Realty, we have been dedicated to helping families and individuals navigate their real estate journeys for over 20 years. With nearly 200 successful transactions per year, our experienced team of Realtors has built a reputation for excellence in the Charlotte and Lake Norman areas.
Our commitment to client satisfaction is reflected in our strong base of repeat and referral business, a testament to the trust and confidence our clients place in us. Whether
Craig's Other Listings
Source: Canopy MLS (Canopy Realtor® Association)
MLS Number: 4284137
APN: 225-117
- 1075 Lake Wright Rd
- 810 Lake Wright Rd
- 5335 Nc 152 W
- 101 Chippewa Trail
- 4085 Nc 152 W
- 725 Bradshaw Rd
- 1005 Osprey Ln
- 575 Brown Rd
- 430 Brown Rd
- 275 Dorothy Dr
- 155 Brown Rd
- 2570 Lipe Rd
- 000 Patrick Dr
- 0 Patrick Dr
- 720 Cricket Ln
- 150 Autumn Blaze Rd
- 4860 Patterson Rd
- 136 Autumn Blaze Rd
- 1725 Saw Rd
- 8455 W North Carolina 152 Hwy
- 7830 W Nc 152 Hwy
- 106 S Chapel St
- 511 S Central Ave
- 212 N Correll St
- 411 Town St
- 223 N Beaver St
- 217 N Beaver St
- 828 Georgia Oak Ln
- 816 Georgia Oak Ln
- 118 W Centerview St
- 306 Buford Dr
- 606 Sawtooth Oak Dr
- 403 E 27th St
- 2019 Stephens Farm Dr
- 10500 Royal Grove Rd
- 526 Locust St
- 90 Akron Ave
- 1007A W A St
- 861 Oval St
- 201 Goldston St





