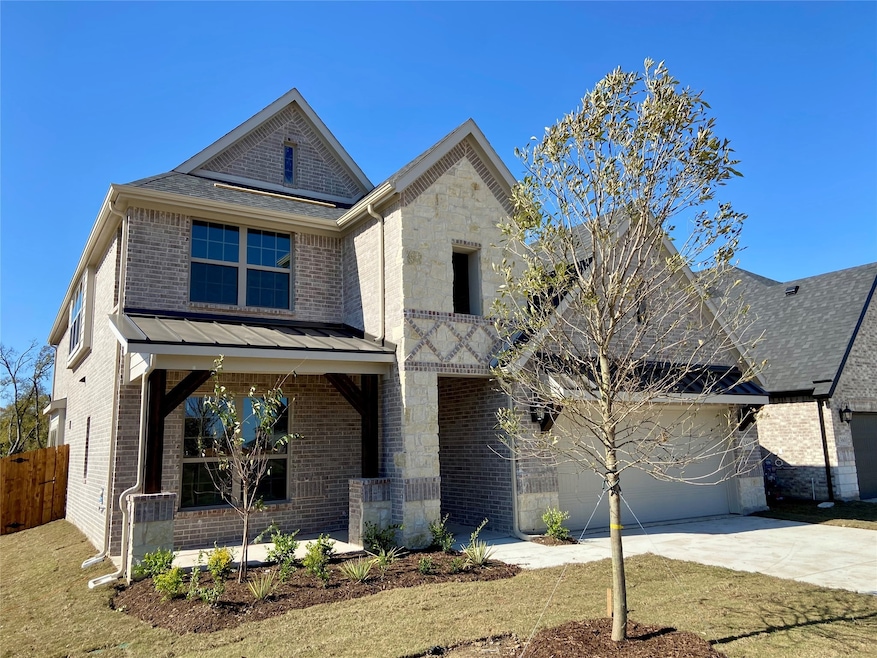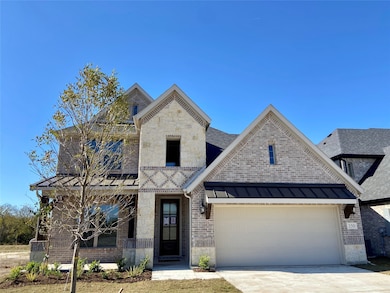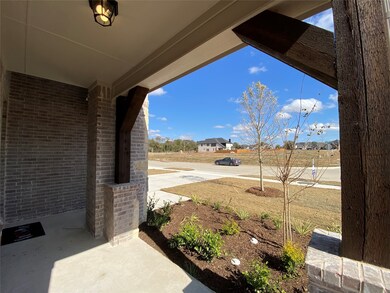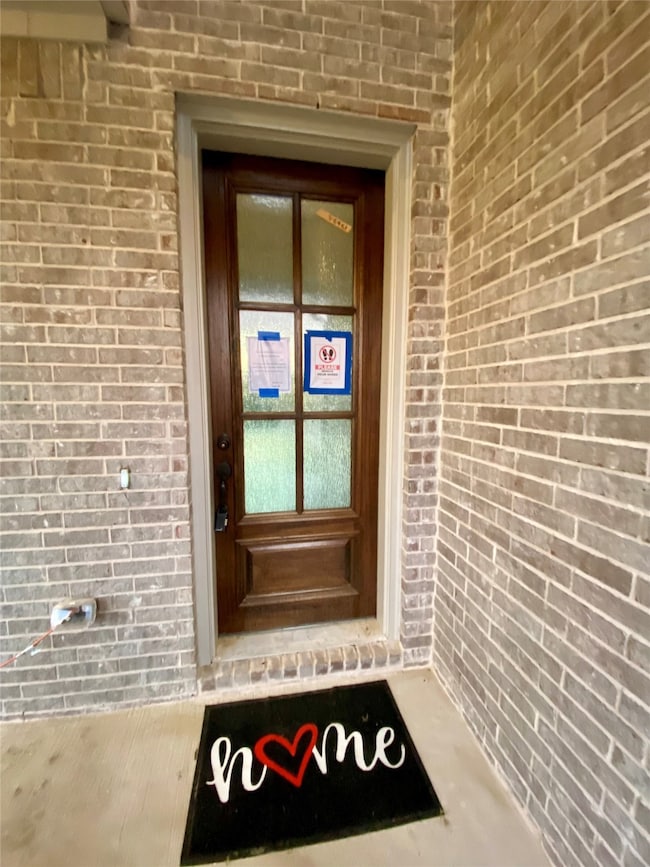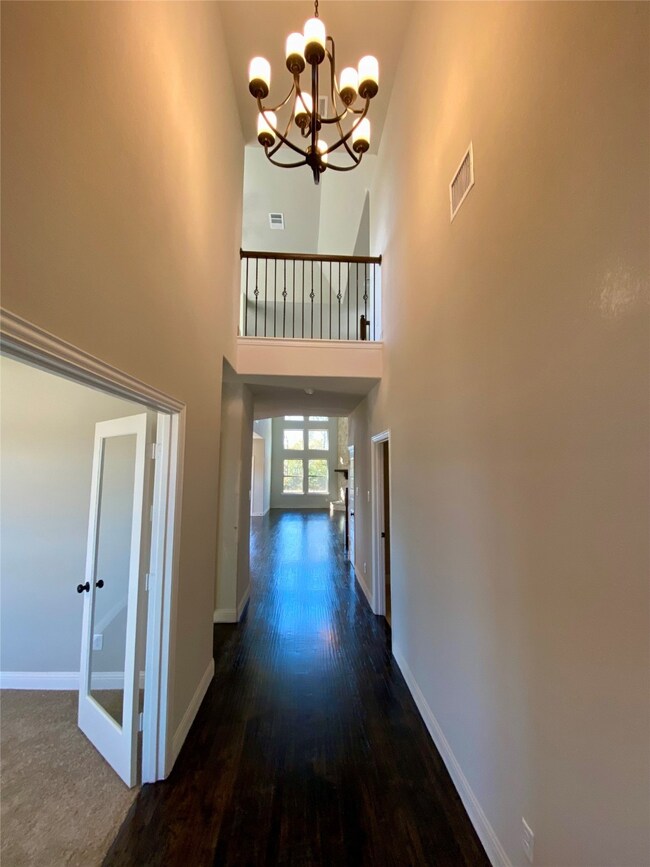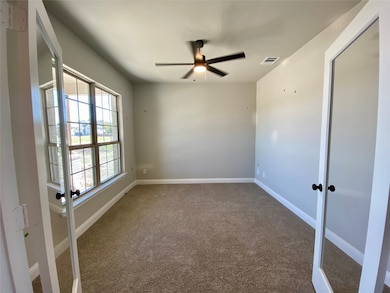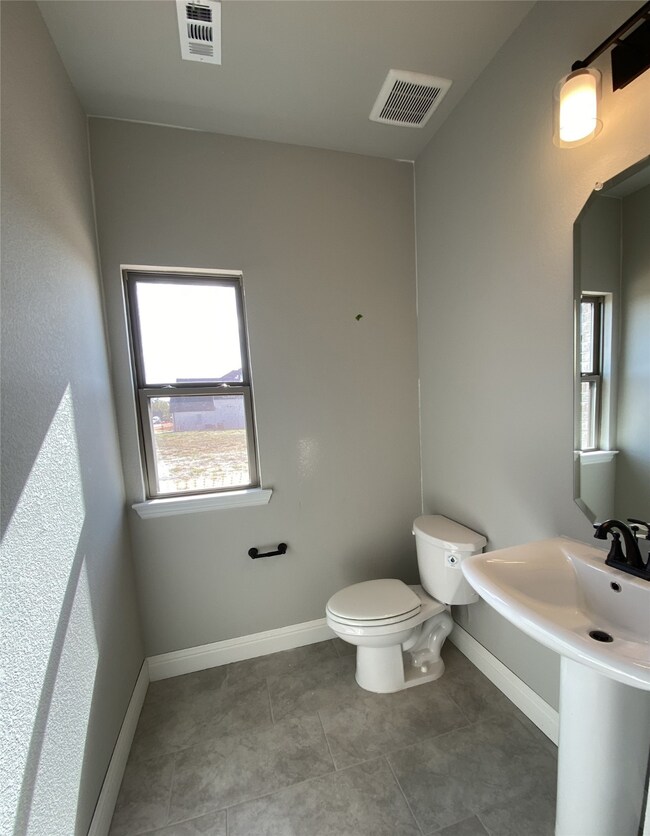350 Devonshire Dr Greenville, TX 75401
Estimated payment $2,669/month
Highlights
- New Construction
- Adjacent to Greenbelt
- Traditional Architecture
- Open Floorplan
- Cathedral Ceiling
- Wood Flooring
About This Home
Ideal lot backs to serene NATURE AREA with wrought iron fence at rear! NEW Astoria 2 story home with metal roof front porch and cedar brackets, has 4 beds, 3.5 baths, study, and gameroom. Features include handscraped HARDWOODS, WHITE CABINETS, FANTASY BROWN GRANITE, decorative tile backsplash, ORB fixtures, and stainless GAS appliances. The great room has CATHEDRAL CEILING with STONE FIREPLACE open to impressive wrought iron spindles on staircase. Other luxuries include frameless glass master shower surround, dropped tile shower pan, tankless GAS water heater, and stained fence with metal posts on sides. Buchanan Ranch is a master planned community offering a huge greenspace, ponds, winding walking trails & future pool with amenity center & gym. (DISCOUNTED $20,000 from Original List Price $435,990 or apply towards closing costs or rate buy down!)
Listing Agent
RE/MAX Select Homes Brokerage Phone: 972-852-4463 License #0462649 Listed on: 11/07/2025
Open House Schedule
-
Friday, November 21, 202512:00 to 5:00 pm11/21/2025 12:00:00 PM +00:0011/21/2025 5:00:00 PM +00:00Come & tour this beautiful NEW home as well as several others in the community! See the latest is design & decor!Add to Calendar
-
Saturday, November 22, 202512:00 to 5:00 pm11/22/2025 12:00:00 PM +00:0011/22/2025 5:00:00 PM +00:00Come & tour this beautiful NEW home as well as several others in the community! See the latest is design & decor!Add to Calendar
Home Details
Home Type
- Single Family
Year Built
- Built in 2025 | New Construction
Lot Details
- 6,000 Sq Ft Lot
- Lot Dimensions are 50 x 120
- Adjacent to Greenbelt
- Gated Home
- Wrought Iron Fence
- Wood Fence
- Water-Smart Landscaping
- Level Lot
- Sprinkler System
- Few Trees
HOA Fees
- $60 Monthly HOA Fees
Parking
- 2 Car Attached Garage
- Front Facing Garage
- Single Garage Door
- Garage Door Opener
- Driveway
Home Design
- Traditional Architecture
- Slab Foundation
- Frame Construction
- Shingle Roof
- Metal Roof
- Radiant Barrier
Interior Spaces
- 2,716 Sq Ft Home
- 2-Story Property
- Open Floorplan
- Built-In Features
- Cathedral Ceiling
- Ceiling Fan
- Chandelier
- Decorative Lighting
- Fireplace Features Masonry
- Gas Fireplace
- Family Room with Fireplace
Kitchen
- Eat-In Kitchen
- Built-In Gas Range
- Microwave
- Dishwasher
- Kitchen Island
- Granite Countertops
- Disposal
Flooring
- Wood
- Carpet
- Ceramic Tile
Bedrooms and Bathrooms
- 4 Bedrooms
- Walk-In Closet
- Double Vanity
- Low Flow Plumbing Fixtures
Laundry
- Laundry in Utility Room
- Electric Dryer Hookup
Eco-Friendly Details
- Sustainability products and practices used to construct the property include conserving methods
- Energy-Efficient Appliances
- Energy-Efficient Construction
- Energy-Efficient HVAC
- Energy-Efficient Lighting
- Energy-Efficient Insulation
- Energy-Efficient Doors
- Rain or Freeze Sensor
- Moisture Control
- Ventilation
- Air Purifier
- Integrated Pest Management
- Energy-Efficient Hot Water Distribution
Outdoor Features
- Covered Patio or Porch
- Exterior Lighting
- Rain Gutters
Schools
- Crockett Elementary School
- Greenville High School
Utilities
- Air Filtration System
- Central Air
- Heating System Uses Natural Gas
- Underground Utilities
- Tankless Water Heater
- Gas Water Heater
- High Speed Internet
- Cable TV Available
Listing and Financial Details
- Legal Lot and Block 5 / E
- Assessor Parcel Number 244326
Community Details
Overview
- Association fees include all facilities
- Realmanage Association
- Buchanan Ranch Subdivision
Amenities
- Community Mailbox
Recreation
- Trails
Map
Home Values in the Area
Average Home Value in this Area
Tax History
| Year | Tax Paid | Tax Assessment Tax Assessment Total Assessment is a certain percentage of the fair market value that is determined by local assessors to be the total taxable value of land and additions on the property. | Land | Improvement |
|---|---|---|---|---|
| 2025 | -- | $29,700 | $29,700 | -- |
| 2024 | -- | $27,810 | $27,810 | -- |
Property History
| Date | Event | Price | List to Sale | Price per Sq Ft |
|---|---|---|---|---|
| 11/08/2025 11/08/25 | Price Changed | $415,990 | -4.6% | $153 / Sq Ft |
| 11/07/2025 11/07/25 | For Sale | $435,990 | -- | $161 / Sq Ft |
Source: North Texas Real Estate Information Systems (NTREIS)
MLS Number: 21065971
APN: 244326
- 360 Devonshire Dr
- 310 Devonshire Dr
- 400 Devonshire Dr
- 410 Aldred St
- 250 Devonshire Dr
- 415 Aldred St
- 315 Cherbury Grove
- 110 Kenilworth Ln
- 325 Cherbury Grove
- The Abingdon Plan at Buchanan Ranch
- The Kenilworth Plan at Buchanan Ranch
- The Warwick Plan at Buchanan Ranch
- The Sheridan Plan at Buchanan Ranch
- 1113 Cambridge Ct
- 1123 Berkshire Ct Unit 141
- TBD County Road 4105
- 145 Paso Fino Dr Unit 101
- 145 Paso Fino Dr Unit 121
- 145 Paso Fino Dr Unit 173AP
- 145 Paso Fino Dr Unit 139
- 1220 Jones St
- 1403 Marshall St
- 1008 Bell Dr
- 1012 Pecan Dr
- 1003 Pecan Dr
- 1985 Bourland St Unit A
- 1513 Jones St
- 3112 Travis St
- 1714 Oneal St
- 2020 Hemphill St
- 1850 Stuart St
- 2408 Polk St
- 3906 Simonds St
- 1402 Glendale St
- 1713 Stonewall St
- 1715 Stonewall St
- 2309 Wesley St Unit B
- 3112 Stonewall St Unit 1
- 2004 Wesley St Unit 4
- 4701 Moulton St
