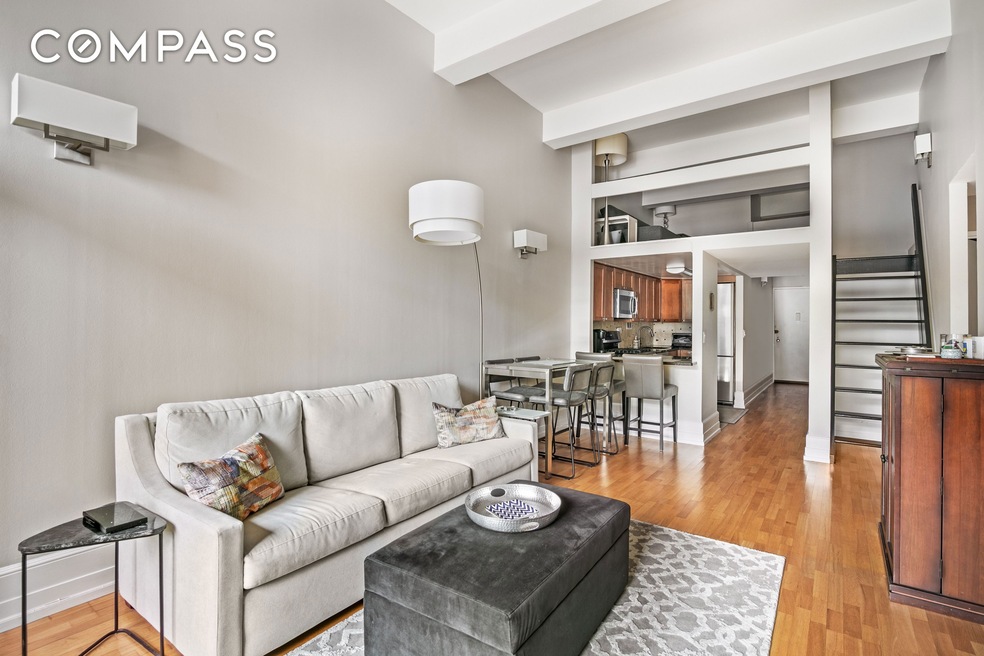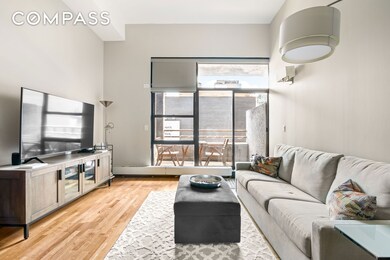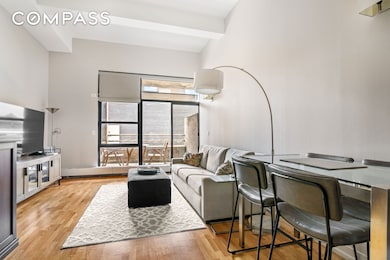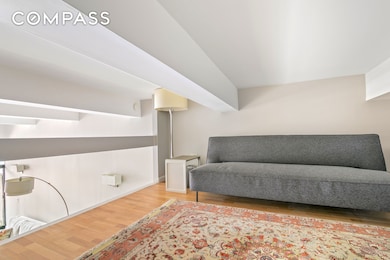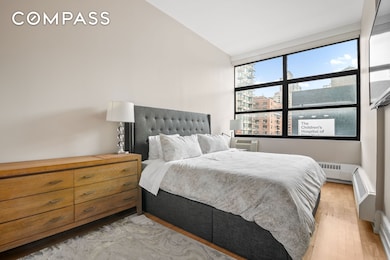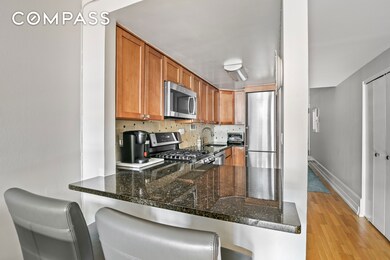The Beekman Condominium 350 E 62nd St Unit 4B Floor 4 New York, NY 10065
Lenox Hill NeighborhoodEstimated payment $6,975/month
Highlights
- Elevator
- Balcony
- Laundry Room
- East Side Elementary School, P.S. 267 Rated A
- Cooling Available
- 4-minute walk to Honey Locust Park
About This Home
Bathed in natural light and featuring soaring 12-foot ceilings, this one-bedroom condominium loft offers scale, a sun-drenched ambiance, flexibility, and private outdoor space—all in a full-service building in a convenient Upper East Side location. Enter through a welcoming foyer that opens into an expansive living and dining area, where oversized windows flood the space with light throughout the day. The open-concept kitchen has been thoughtfully renovated with designer appliances, making it perfect for both everyday living and entertaining. Just off the living area, a spacious private balcony overlooks First Avenue—perfect for morning coffee, al fresco dining, or taking in a front-row view of the NYC Marathon each Fall. The king-sized bedroom offers a serene retreat, while the versatile loft space above provides endless possibilities—use it as a home office, guest room, creative studio, or extra storage. Set within a well-maintained building featuring a full-time concierge and a live-in superintendent, this home delivers a downtown loft vibe in the heart of the Upper East Side. With Trader Joe’s around the corner and an array of boutiques, cafes, and top-tier dining options nearby, you're perfectly situated to enjoy the best of the neighborhood. Easy access to multiple subway lines (4/5/6/F/N/R/Q) ensures seamless travel throughout the city. Please Note: Capital Assessment of $416.68/Month through December 2025.
Property Details
Home Type
- Condominium
Est. Annual Taxes
- $16,056
Year Built
- Built in 1977
HOA Fees
- $1,289 Monthly HOA Fees
Home Design
- 875 Sq Ft Home
- Entry on the 4th floor
Bedrooms and Bathrooms
- 1 Bedroom
- 1 Full Bathroom
Utilities
- Cooling Available
- No Heating
Additional Features
- Laundry Room
- Balcony
Listing and Financial Details
- Legal Lot and Block 1210 / 01436
Community Details
Overview
- 93 Units
- Lenox Hill Subdivision
- 6-Story Property
Amenities
- Laundry Facilities
- Elevator
Map
About The Beekman Condominium
Home Values in the Area
Average Home Value in this Area
Tax History
| Year | Tax Paid | Tax Assessment Tax Assessment Total Assessment is a certain percentage of the fair market value that is determined by local assessors to be the total taxable value of land and additions on the property. | Land | Improvement |
|---|---|---|---|---|
| 2025 | $16,267 | $131,253 | $36,219 | $95,034 |
| 2024 | $16,267 | $130,117 | $36,219 | $93,898 |
| 2023 | $15,548 | $126,746 | $36,219 | $90,527 |
| 2022 | $12,172 | $125,676 | $36,219 | $89,457 |
| 2021 | $14,313 | $119,885 | $36,219 | $83,666 |
| 2020 | $11,668 | $133,130 | $36,219 | $96,911 |
| 2019 | $11,099 | $121,380 | $36,219 | $85,161 |
| 2018 | $12,656 | $102,857 | $36,219 | $66,638 |
| 2017 | $12,177 | $106,142 | $36,219 | $69,923 |
| 2016 | $11,725 | $103,418 | $36,219 | $67,199 |
| 2015 | $7,938 | $99,593 | $36,219 | $63,374 |
| 2014 | $7,938 | $85,512 | $36,219 | $49,293 |
Property History
| Date | Event | Price | List to Sale | Price per Sq Ft | Prior Sale |
|---|---|---|---|---|---|
| 09/08/2025 09/08/25 | Pending | -- | -- | -- | |
| 08/01/2025 08/01/25 | Price Changed | $825,000 | -2.9% | $943 / Sq Ft | |
| 06/03/2025 06/03/25 | Price Changed | $850,000 | -5.5% | $971 / Sq Ft | |
| 05/06/2025 05/06/25 | For Sale | $899,000 | +12.4% | $1,027 / Sq Ft | |
| 10/15/2019 10/15/19 | Sold | $800,000 | 0.0% | $952 / Sq Ft | View Prior Sale |
| 08/08/2019 08/08/19 | Pending | -- | -- | -- | |
| 07/08/2019 07/08/19 | For Sale | $800,000 | -- | $952 / Sq Ft |
Purchase History
| Date | Type | Sale Price | Title Company |
|---|---|---|---|
| Deed | $785,000 | -- | |
| Deed | $600,000 | -- |
Mortgage History
| Date | Status | Loan Amount | Loan Type |
|---|---|---|---|
| Open | $385,000 | Purchase Money Mortgage | |
| Previous Owner | $480,000 | Purchase Money Mortgage |
Source: Real Estate Board of New York (REBNY)
MLS Number: RLS20021627
APN: 1436-1210
- 350 E 62nd St Unit 1D
- 337 E 62nd St Unit TH-1A
- 337 E 62nd St Unit 3C
- 337 E 62nd St Unit 2C
- 337 E 62nd St Unit 2A
- 403 E 62nd St Unit 7C
- 403 E 62nd St Unit 9/10D
- 403 E 62nd St Unit 3C
- 401 E 60th St Unit 8G
- 401 E 60th St Unit 24C
- 401 E 60th St Unit 8F
- 401 E 60th St Unit 4I
- 401 E 60th St Unit 4C
- 401 E 60th St Unit 4P
- 401 E 60th St Unit 8K
- 401 E 60th St Unit 3L
- 401 E 60th St Unit 6I
- 401 E 60th St Unit 5F
- 401 E 60th St Unit 6K
- 401 E 60th St Unit 35B
