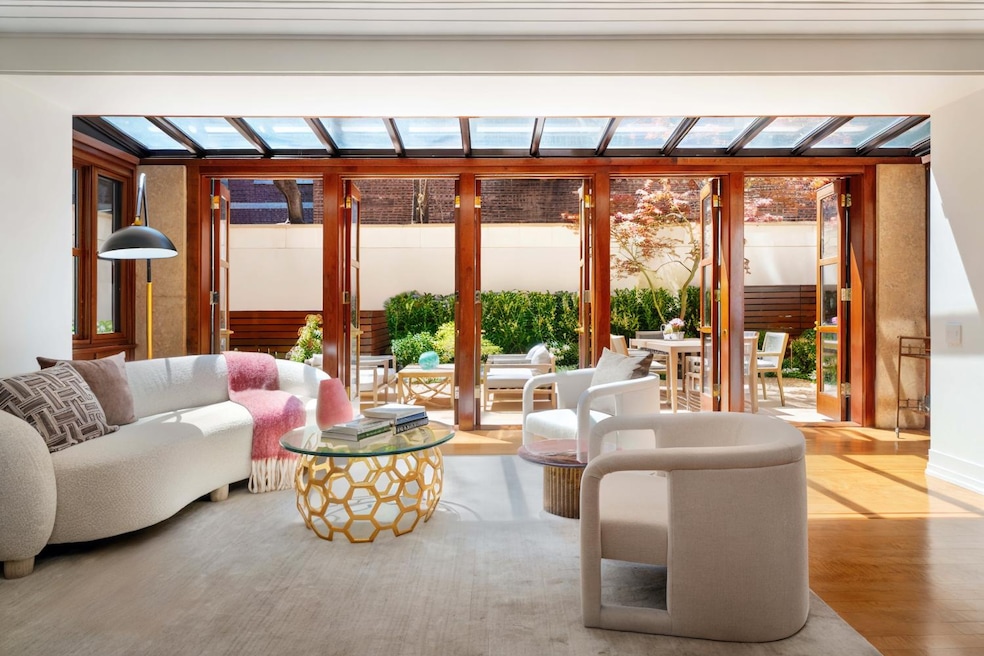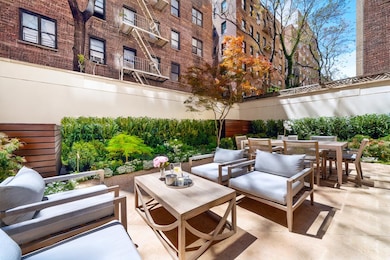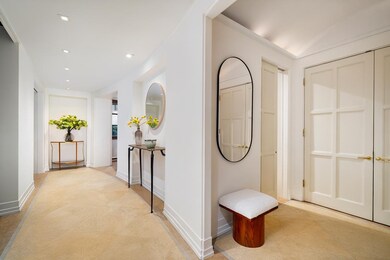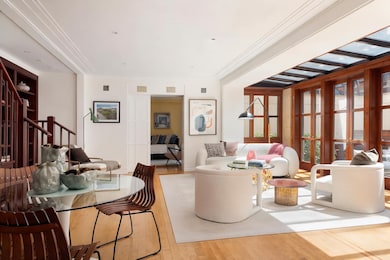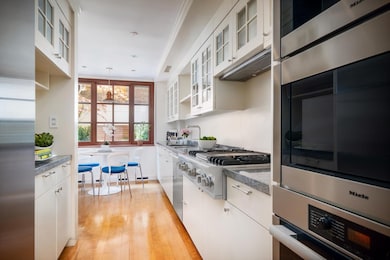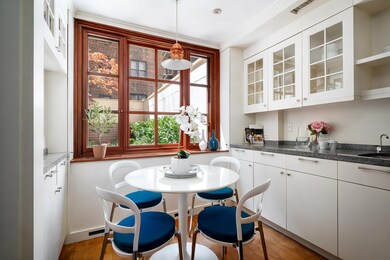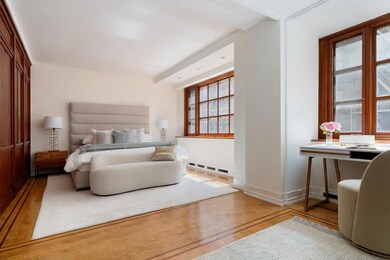350 E 72nd St Unit 1A/2A New York, NY 10021
Lenox Hill NeighborhoodEstimated payment $24,596/month
Highlights
- City View
- Elevator
- High-Rise Condominium
- P.S. 183 - Robert L. Stevenson Rated A
- Patio
- 5-minute walk to St. Catherine's Park
About This Home
A Private Garden Retreat on the Upper East Side
Enter your own serene oasis in this meticulously designed duplex condo which looks out on a sunny, south-facing private garden.
At over 1,100 SF, the expansive garden, designed as an idyllic retreat, invites abundant sun and is perfect for outdoor dining, relaxing, or entertaining. Enjoy a morning coffee in the eat-in kitchen, while gazing at the lush greenery of the back garden.
This condo feels like home. With over 2,200 interior SF, this residence features three generously sized bedrooms, each with its own ensuite bathroom. A custom kitchen, complete with Miele appliances, is a testament to luxury. The light-filled great room, with a glass solarium, offers a perfect space for relaxation and gatherings. Additional highlights include a large first-floor powder room, ample storage, and a separate laundry room with a full-sized, vented washer and dryer.
Richardson Smith Architects designed the home's timeless renovation, which seamlessly blends classic elegance with every modern comfort. Thoughtful details such as multiple-zone central air conditioning, mahogany millwork, and luxury finishes along with the garden, designed by Holly, Wood & Vines (known for their work with high-end designers) elevate the space. Nothing in today's market compares.
The Chambord is a full-service condominium with a terrific resident manager, and 24-hour door staff. Close to restaurants, shopping, schools, the Q train, and bus lines. Guarantors, pied-a-terres, and pets are welcome.
Please note:
- Taxes shown reflect the expected tax abatement a purchaser would receive when using this as a primary residence
- There is an ongoing assessment of $873.47/month- There is no flip tax
Property Details
Home Type
- Condominium
Year Built
- Built in 1987
HOA Fees
- $5,157 Monthly HOA Fees
Interior Spaces
- 2,500 Sq Ft Home
- City Views
Bedrooms and Bathrooms
- 3 Bedrooms
Laundry
- Laundry in unit
- Washer Hookup
Additional Features
- Patio
- No Cooling
Listing and Financial Details
- Legal Lot and Block 1026 / 01446
Community Details
Overview
- 36 Units
- High-Rise Condominium
- Le Chambord Condos
- Lenox Hill Subdivision
- Property has 2 Levels
Amenities
- Elevator
Map
Home Values in the Area
Average Home Value in this Area
Property History
| Date | Event | Price | List to Sale | Price per Sq Ft |
|---|---|---|---|---|
| 07/16/2025 07/16/25 | Pending | -- | -- | -- |
| 05/08/2025 05/08/25 | For Sale | $3,100,000 | -- | $1,240 / Sq Ft |
Source: Real Estate Board of New York (REBNY)
MLS Number: RLS20022462
- 360 E 72nd St Unit B 804
- 360 E 72nd St Unit C1803
- 360 E 72nd St Unit A1706/1707
- 360 E 72nd St Unit A701
- 360 E 72nd St Unit C 1801
- 360 E 72nd St Unit A 900
- 360 E 72nd St Unit C2205
- 360 E 72nd St Unit 3301
- 360 E 72nd St Unit B803
- 360 E 72nd St Unit B411
- 360 E 72nd St Unit A 307
- 360 E 72nd St Unit A1406
- 360 E 72nd St Unit C2505
- 360 E 72nd St Unit C 2003
- 360 E 72nd St Unit B1408
- 360 E 72nd St Unit B 1511
- 360 E 72nd St Unit B811
- 353 E 72nd St Unit 10C
- 353 E 72nd St Unit 26A
- 340 E 72nd St Unit 3N
