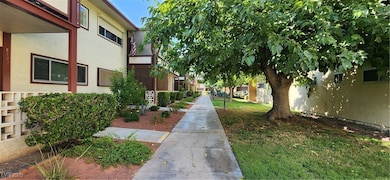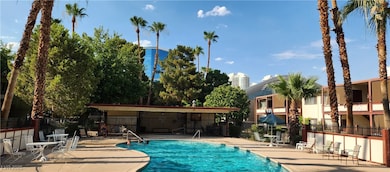
$1,150,000 New Construction
- 4,080 Sq Ft
- 513 N 13th St
- Las Vegas, NV
Amazing, New Construction 4-PLEX boasts 10 FT ceilings with an open floor plan, kitchen Island, modern finishes, and full stainless steel appliances. This townhouse style home features dual masters, and a large private patio to enjoy the fantastic views of the Las Vegas valley. Construction scheduled to begin in 2025. There will be two 4-Plexes built on this site and each 4-plex is for sale for
Jack Woodcock BHHS Nevada Properties






