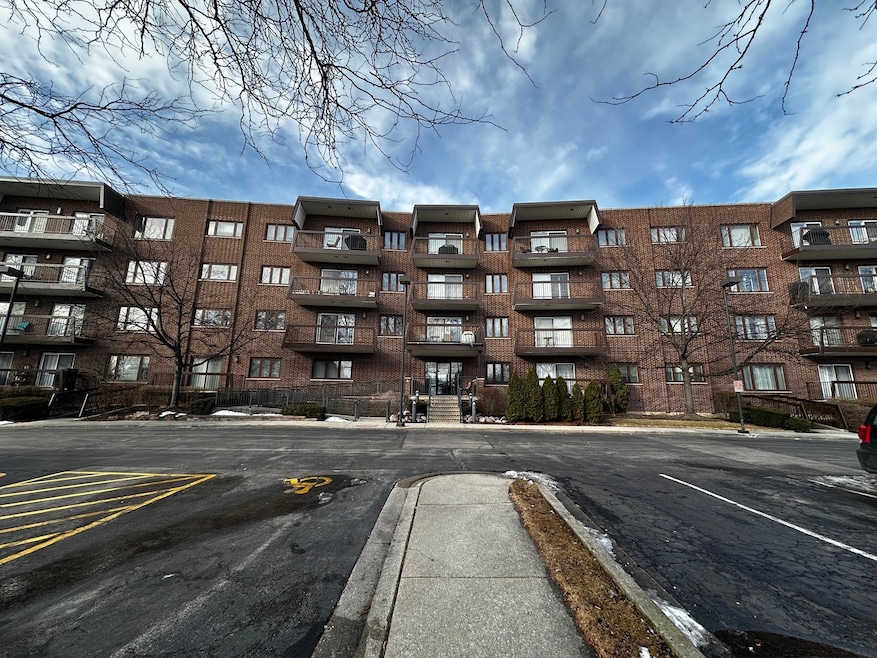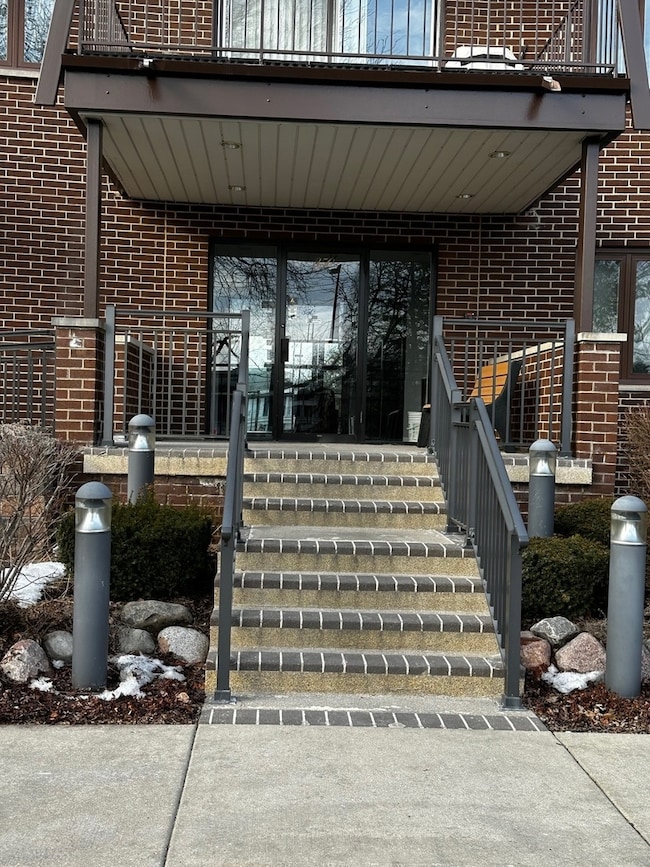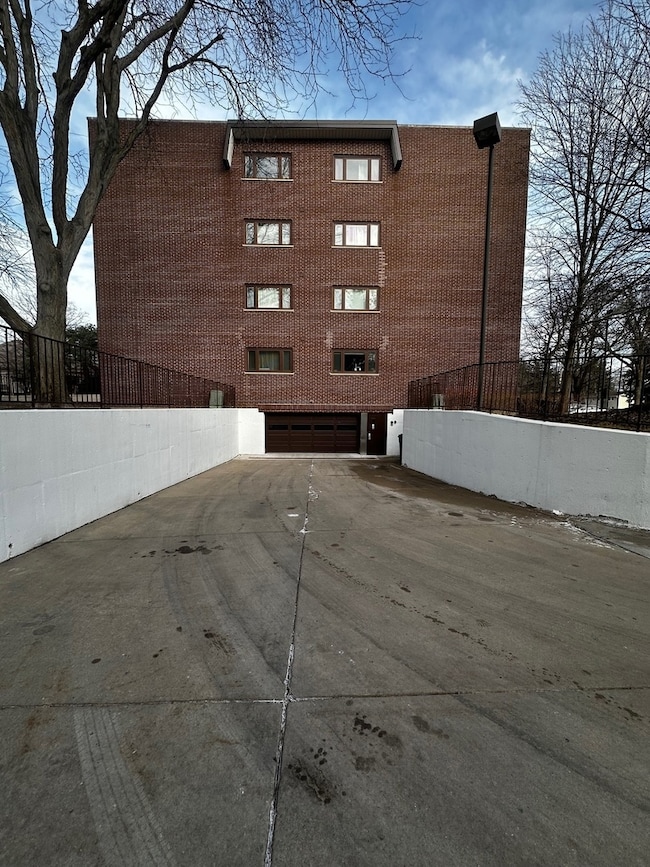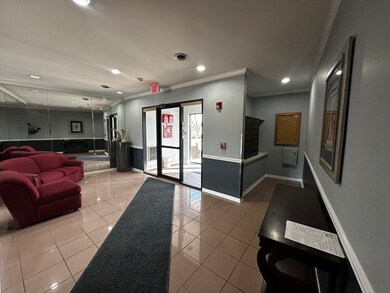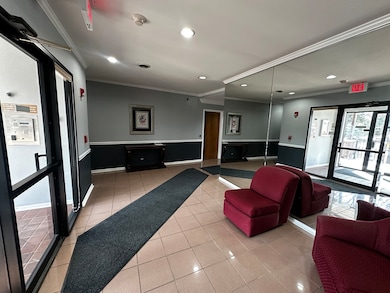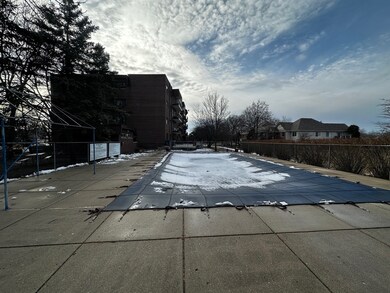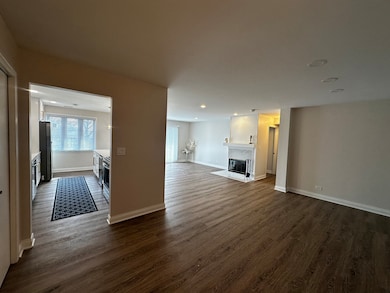
350 E Dundee Rd Unit 202 Buffalo Grove, IL 60089
Highlights
- In Ground Pool
- Lock-and-Leave Community
- Wine Refrigerator
- Buffalo Grove High School Rated A+
- Wood Flooring
- Party Room
About This Home
As of April 2025This one is gorgeous and looking for a new owner. Just remodeled, rarely available, species, 2bed, 2bath unit with gas fireplace and a large balcony on the 2nd floor. Beautiful kitchen with lots of cabinets. Brand new Samsung SS appliances + wine cooler, quartz countertops. New, luxury vinal flooring and lighting throughout. Large master bedroom with walk in closet. Gorgeous Master bath has two sinks and a shower. Heated 2 car garage + plenty of parking spaces outside. Washer and dryer in the unit. Swimming pool in the complex. No rentals.
Last Agent to Sell the Property
Hometown Real Estate License #475144559 Listed on: 02/27/2025

Property Details
Home Type
- Condominium
Est. Annual Taxes
- $1,381
Year Built
- Built in 1988 | Remodeled in 2024
HOA Fees
- $580 Monthly HOA Fees
Parking
- 2 Car Garage
- Parking Included in Price
Home Design
- Brick Exterior Construction
Interior Spaces
- 1,565 Sq Ft Home
- 4-Story Property
- Built-In Features
- Fireplace With Gas Starter
- Family Room with Fireplace
- Living Room
- Formal Dining Room
- Storage
- Intercom
Kitchen
- Range
- Microwave
- Dishwasher
- Wine Refrigerator
Flooring
- Wood
- Carpet
- Vinyl
Bedrooms and Bathrooms
- 2 Bedrooms
- 2 Potential Bedrooms
- Walk-In Closet
- 2 Full Bathrooms
Laundry
- Laundry Room
- Laundry in Bathroom
Accessible Home Design
- Wheelchair Access
- Accessibility Features
- Doors are 32 inches wide or more
Outdoor Features
- In Ground Pool
- Balcony
Schools
- Eugene Field Elementary School
- Oliver W Holmes Middle School
- Buffalo Grove High School
Utilities
- Forced Air Heating and Cooling System
- Heating System Uses Natural Gas
- Lake Michigan Water
Listing and Financial Details
- Senior Tax Exemptions
- Homeowner Tax Exemptions
- Senior Freeze Tax Exemptions
Community Details
Overview
- Association fees include water, parking, insurance, security, pool, exterior maintenance, lawn care, scavenger, snow removal
- 36 Units
- Carol Marcau Association, Phone Number (847) 490-3833
- Property managed by Associa
- Lock-and-Leave Community
Amenities
- Party Room
- Lobby
- Community Storage Space
- Elevator
Recreation
- Community Pool
Pet Policy
- No Pets Allowed
Security
- Resident Manager or Management On Site
Ownership History
Purchase Details
Home Financials for this Owner
Home Financials are based on the most recent Mortgage that was taken out on this home.Purchase Details
Home Financials for this Owner
Home Financials are based on the most recent Mortgage that was taken out on this home.Purchase Details
Purchase Details
Similar Homes in the area
Home Values in the Area
Average Home Value in this Area
Purchase History
| Date | Type | Sale Price | Title Company |
|---|---|---|---|
| Warranty Deed | $324,000 | Saturn Title | |
| Warranty Deed | $225,000 | Proper Title | |
| Interfamily Deed Transfer | -- | -- | |
| Interfamily Deed Transfer | -- | Lawyers Title Insurance Corp |
Mortgage History
| Date | Status | Loan Amount | Loan Type |
|---|---|---|---|
| Open | $259,200 | New Conventional |
Property History
| Date | Event | Price | Change | Sq Ft Price |
|---|---|---|---|---|
| 04/04/2025 04/04/25 | Sold | $324,000 | -1.5% | $207 / Sq Ft |
| 03/10/2025 03/10/25 | Pending | -- | -- | -- |
| 02/27/2025 02/27/25 | For Sale | $328,900 | +46.2% | $210 / Sq Ft |
| 11/07/2024 11/07/24 | Sold | $225,000 | +0.9% | $144 / Sq Ft |
| 10/25/2024 10/25/24 | Pending | -- | -- | -- |
| 10/23/2024 10/23/24 | For Sale | $223,000 | -- | $142 / Sq Ft |
Tax History Compared to Growth
Tax History
| Year | Tax Paid | Tax Assessment Tax Assessment Total Assessment is a certain percentage of the fair market value that is determined by local assessors to be the total taxable value of land and additions on the property. | Land | Improvement |
|---|---|---|---|---|
| 2024 | $1,381 | $14,784 | $1,646 | $13,138 |
| 2023 | $1,371 | $14,784 | $1,646 | $13,138 |
| 2022 | $1,371 | $14,784 | $1,646 | $13,138 |
| 2021 | $1,532 | $13,952 | $274 | $13,678 |
| 2020 | $1,389 | $13,952 | $274 | $13,678 |
| 2019 | $1,382 | $15,613 | $274 | $15,339 |
| 2018 | $1,874 | $12,313 | $219 | $12,094 |
| 2017 | $1,485 | $12,313 | $219 | $12,094 |
| 2016 | $2,131 | $12,313 | $219 | $12,094 |
| 2015 | $2,421 | $11,652 | $932 | $10,720 |
| 2014 | $2,332 | $11,652 | $932 | $10,720 |
| 2013 | $1,626 | $11,652 | $932 | $10,720 |
Agents Affiliated with this Home
-
J
Seller's Agent in 2025
Jack Ptaszynski
Hometown Real Estate
-
J
Buyer's Agent in 2025
Jim Starwalt
Better Homes and Gardens Real Estate Star Homes
-
D
Seller's Agent in 2024
Debbie Glickman
@ Properties
-
T
Seller Co-Listing Agent in 2024
Tami Levy
@ Properties
Map
Source: Midwest Real Estate Data (MRED)
MLS Number: 12299171
APN: 03-04-400-034-1045
- 300 E Dundee Rd Unit 402
- 300 E Dundee Rd Unit 202
- 400 E Dundee Rd Unit 405C
- 150 Lake Blvd Unit 125
- 50 Lake Blvd Unit 612
- 50 Lake Blvd Unit 632
- 1406 Shore Ct Unit D2
- 416 Trinity Ct
- 1606 Brittany Ct Unit B1
- 175 Lake Blvd Unit 308
- 1604 Brittany Ct Unit 2B
- 1508 Seville Ct Unit D2
- 225 Lake Blvd Unit 546
- 1510 Seville Ct Unit A1
- 1620 Hadley Ct Unit A2
- 1400 Ashton Ct Unit B1
- 221 Anthony Rd
- 1608 Newburn Ct Unit D1
- 274 University Dr
- 50 Old Oak Dr Unit 114
