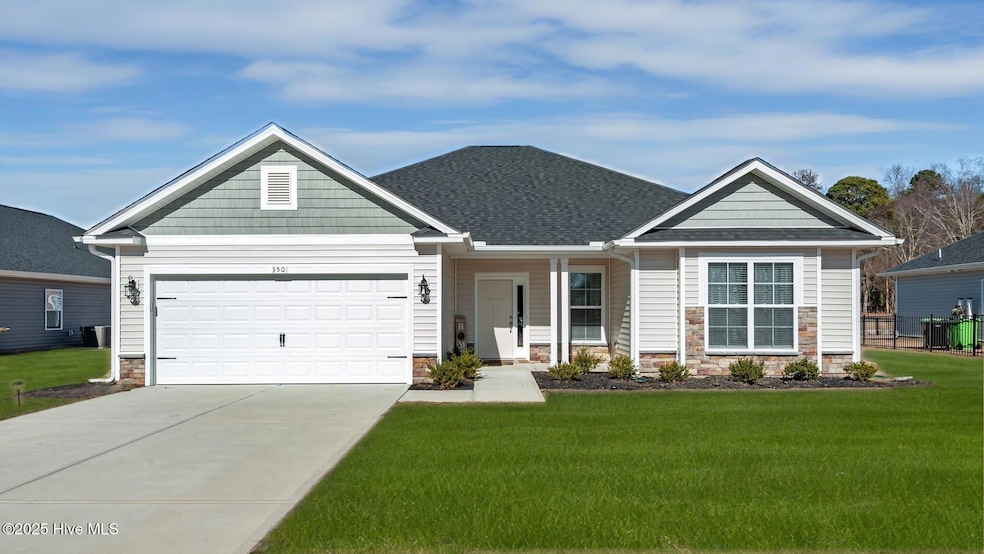
350 Eliza Way Winterville, NC 28590
Estimated payment $1,990/month
Highlights
- 1 Fireplace
- Luxury Vinyl Plank Tile Flooring
- Forced Air Heating System
- Kitchen Island
- Walk-in Shower
- Combination Dining and Living Room
About This Home
Imagine living in a nearly new, single-level home on a 0.3-acre lot--bigger than most new construction in Winterville--featuring a well-appointed kitchen with stainless steel appliances, a breakfast bar, and plenty of counter space alongside a welcoming living area. The master suite boasts a tiled shower and a huge walk-in closet, while two additional bedrooms share a second full bath. Durable vinyl plank flooring, a convenient laundry room, and ample natural light complete the interior. Outside, a patio overlooks a vinyl-fenced backyard made for barbeques, gardening, or play under mature trees. A two-car garage provides secure parking and extra storage. Ready to see how this better-than-new beauty checks every box? Call today to schedule your visit!
Home Details
Home Type
- Single Family
Est. Annual Taxes
- $1,968
Year Built
- Built in 2023
Lot Details
- 0.3 Acre Lot
- Lot Dimensions are 8x160
- Vinyl Fence
HOA Fees
- $25 Monthly HOA Fees
Parking
- 2 Car Attached Garage
Home Design
- Slab Foundation
- Wood Frame Construction
- Architectural Shingle Roof
- Vinyl Siding
- Stick Built Home
Interior Spaces
- 1,678 Sq Ft Home
- 1-Story Property
- 1 Fireplace
- Blinds
- Combination Dining and Living Room
- Pull Down Stairs to Attic
- Kitchen Island
Flooring
- Carpet
- Luxury Vinyl Plank Tile
Bedrooms and Bathrooms
- 3 Bedrooms
- 2 Full Bathrooms
- Walk-in Shower
Schools
- Creekside Elementary School
- A. G. Cox Middle School
- South Central High School
Utilities
- Forced Air Heating System
- Electric Water Heater
Community Details
- HOA 1 Mgmt. Company Association, Phone Number (877) 672-2267
- Copper Creek Subdivision
Listing and Financial Details
- Tax Lot 53
- Assessor Parcel Number 89026
Map
Home Values in the Area
Average Home Value in this Area
Property History
| Date | Event | Price | Change | Sq Ft Price |
|---|---|---|---|---|
| 07/10/2025 07/10/25 | Price Changed | $330,500 | -0.2% | $197 / Sq Ft |
| 06/26/2025 06/26/25 | Price Changed | $331,000 | -0.2% | $197 / Sq Ft |
| 06/10/2025 06/10/25 | Price Changed | $331,500 | -0.3% | $198 / Sq Ft |
| 06/05/2025 06/05/25 | Price Changed | $332,400 | +0.1% | $198 / Sq Ft |
| 05/22/2025 05/22/25 | Price Changed | $332,000 | -0.2% | $198 / Sq Ft |
| 05/05/2025 05/05/25 | Price Changed | $332,500 | -0.2% | $198 / Sq Ft |
| 04/23/2025 04/23/25 | Price Changed | $333,000 | -0.1% | $198 / Sq Ft |
| 04/02/2025 04/02/25 | Price Changed | $333,500 | -0.1% | $199 / Sq Ft |
| 03/13/2025 03/13/25 | Price Changed | $334,000 | -0.3% | $199 / Sq Ft |
| 01/31/2025 01/31/25 | For Sale | $334,900 | +5.2% | $200 / Sq Ft |
| 12/13/2023 12/13/23 | Sold | $318,250 | 0.0% | $199 / Sq Ft |
| 11/07/2023 11/07/23 | Pending | -- | -- | -- |
| 10/04/2023 10/04/23 | Price Changed | $318,250 | -0.6% | $199 / Sq Ft |
| 08/14/2023 08/14/23 | Price Changed | $320,250 | +1.6% | $200 / Sq Ft |
| 08/14/2023 08/14/23 | Price Changed | $315,250 | +1.6% | $197 / Sq Ft |
| 04/24/2023 04/24/23 | For Sale | $310,250 | -- | $194 / Sq Ft |
Similar Homes in Winterville, NC
Source: Hive MLS
MLS Number: 100485593
- 4029 Lucerne Ct Unit B
- 300 S Square Dr Unit B
- 305 S Pointe Dr Unit A
- 405 B S Pointe Dr
- 405 S Pointe Dr Unit B
- 621 Cheltenham Dr
- 204 Ravenwood Dr
- 104 Briarwood Dr
- 3921 Sterling Pointe Dr Unit Ll5
- 3900 Sterling Pointe Dr
- 3900 Sterling Pointe Dr Unit AA4
- 3949 Sterling Pointe Dr Unit 7
- 3806 Sterling Pointe Dr Unit D3
- 3930 Sterling Pointe Dr Unit Zz2
- 3987 Sterling Pointe Dr Unit Lll2
- 3812 Sterling Pointe Dr Unit F1
- 3985 Sterling Pointe Dr Unit Eee2
- 26 Beacon Dr
- 0 Beacon Dr
- 2809 Rockbend Rd
- 589 S Square Dr
- 4009 Lucerne Ct Unit B
- 308 S Pointe Dr Unit B
- 709 Patton Cir
- 409 Ophelia Way
- 3826 Sterling Pointe Dr Unit N1
- 3979 Sterling Pointe Dr Unit Mmm4
- 3228 Ridgeland Dr
- 151 Wellingham Ave
- 3338 Frontgate Dr Unit 2 Standard
- 3338 Frontgate Dr Unit 2 Classic
- 3338 Frontgate Dr Unit 1 Premium
- 3338 Frontgate Dr Unit 1 Standard
- 3338 Frontgate Dr Unit 2 Premium
- 3338 Frontgate Dr Unit 1 Classic
- 212 Orlando Way Unit G
- 3324 Frontgate Dr
- 3509 Langston Blvd
- 3863 Dunhagan Rd
- 1501 Birch Place






