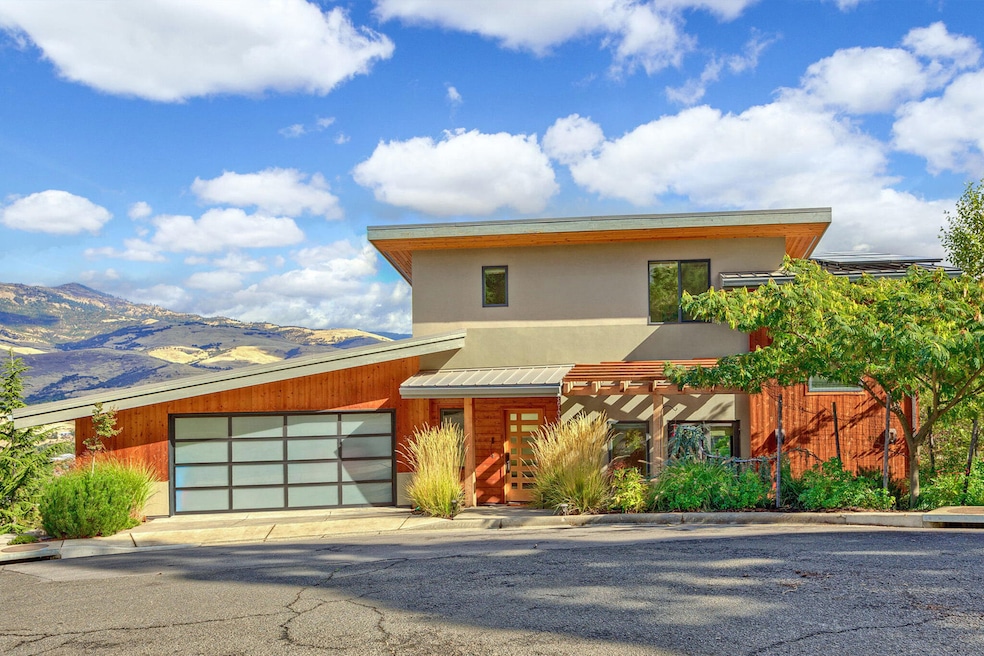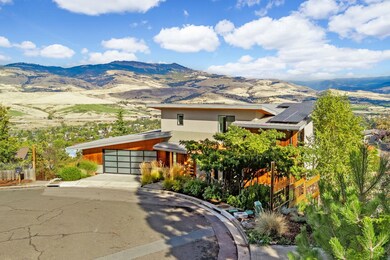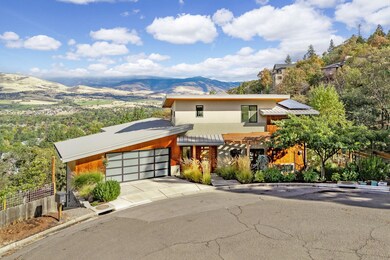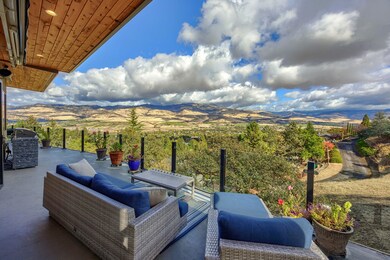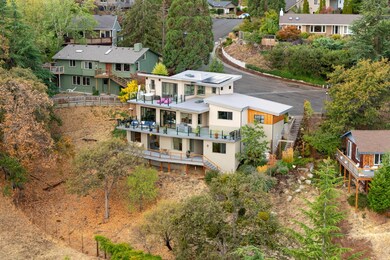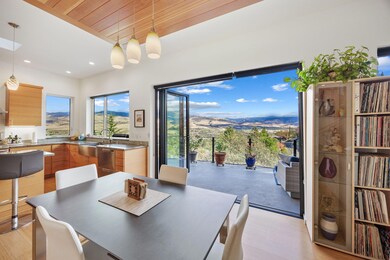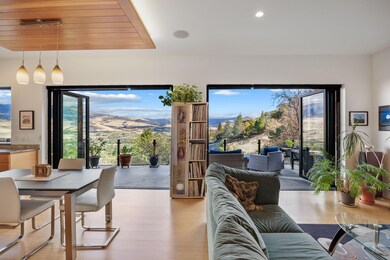
350 Fernwood Ashland, OR 97520
Northwest Ashland NeighborhoodHighlights
- Spa
- Panoramic View
- Deck
- Helman Elementary School Rated A-
- Open Floorplan
- Contemporary Architecture
About This Home
As of February 2025This 2016 Carlos Delgado designed hilltop retreat is a contemporary masterpiece. Efficient and beautiful, the design driver for this custom home was to capitalize on extravagant views. Built across three levels, this 2481 SF, 3bed/2.5bath home has great separation of space. On the main level, a cook's kitchen with granite counters and Fisher Paykel appliances, living room with stucco surround gas fireplace, office nook, and dining area. NanaWalls expand onto a covered deck for true indoor-outdoor living. The upper primary bedroom includes a lovely en-suite with soaking tub, heated tile floors & walk-in closet. Lower level includes 2 beds/1 bath/ & living area. Dynamic views grace the 3 terraced decks. Generous sloping lot with low maintenance landscape. 2 car garage, plus large basement space provide storage. Grid-tied rooftop solar array. Quality construction and attention to detail has resulted in this uniquely warm, modern home on a quiet cul-de-sac close to downtown Ashland.
Last Agent to Sell the Property
Gateway Real Estate License #201223056 Listed on: 02/24/2025
Home Details
Home Type
- Single Family
Est. Annual Taxes
- $7,683
Year Built
- Built in 2016
Lot Details
- 0.28 Acre Lot
- Fenced
- Drip System Landscaping
- Sloped Lot
- Front and Back Yard Sprinklers
- Property is zoned R-1-10, R-1-10
Parking
- 2 Car Garage
- Garage Door Opener
- Driveway
Property Views
- Panoramic
- City
- Vineyard
- Mountain
- Territorial
- Valley
Home Design
- Contemporary Architecture
- Frame Construction
- Metal Roof
- Concrete Perimeter Foundation
- Double Stud Wall
Interior Spaces
- 2,481 Sq Ft Home
- 3-Story Property
- Open Floorplan
- Wet Bar
- Wired For Sound
- Wired For Data
- Built-In Features
- Vaulted Ceiling
- Ceiling Fan
- Skylights
- Gas Fireplace
- Double Pane Windows
- Vinyl Clad Windows
- Living Room with Fireplace
- Home Office
- Bonus Room
Kitchen
- Eat-In Kitchen
- Double Oven
- Range with Range Hood
- Microwave
- Dishwasher
- Kitchen Island
- Granite Countertops
- Tile Countertops
Flooring
- Bamboo
- Carpet
- Tile
Bedrooms and Bathrooms
- 3 Bedrooms
- Linen Closet
- Walk-In Closet
- In-Law or Guest Suite
- Double Vanity
- Dual Flush Toilets
- Soaking Tub
- Bathtub Includes Tile Surround
Laundry
- Dryer
- Washer
Finished Basement
- Exterior Basement Entry
- Natural lighting in basement
Home Security
- Smart Lights or Controls
- Surveillance System
- Smart Thermostat
- Carbon Monoxide Detectors
- Fire and Smoke Detector
Eco-Friendly Details
- Solar owned by seller
- Sprinklers on Timer
Outdoor Features
- Spa
- Deck
- Outdoor Kitchen
Schools
- Ashland Middle School
- Ashland High School
Utilities
- Ductless Heating Or Cooling System
- Forced Air Zoned Heating and Cooling System
- Heat Pump System
- Natural Gas Connected
- Water Heater
- Water Purifier
- Phone Available
- Cable TV Available
Community Details
- No Home Owners Association
- Thunderbird Heights Subdivision
Listing and Financial Details
- Exclusions: Wine Fridge
- Tax Lot 112
- Assessor Parcel Number 10055415
Ownership History
Purchase Details
Home Financials for this Owner
Home Financials are based on the most recent Mortgage that was taken out on this home.Purchase Details
Purchase Details
Similar Homes in Ashland, OR
Home Values in the Area
Average Home Value in this Area
Purchase History
| Date | Type | Sale Price | Title Company |
|---|---|---|---|
| Warranty Deed | $1,150,000 | First American Title | |
| Interfamily Deed Transfer | -- | None Available | |
| Warranty Deed | $145,000 | Amerititle |
Mortgage History
| Date | Status | Loan Amount | Loan Type |
|---|---|---|---|
| Open | $500,000 | Credit Line Revolving | |
| Previous Owner | $362,500 | New Conventional | |
| Previous Owner | $350,000 | Construction |
Property History
| Date | Event | Price | Change | Sq Ft Price |
|---|---|---|---|---|
| 02/24/2025 02/24/25 | For Sale | $1,150,000 | 0.0% | $464 / Sq Ft |
| 02/21/2025 02/21/25 | Sold | $1,150,000 | -- | $464 / Sq Ft |
| 02/04/2025 02/04/25 | Pending | -- | -- | -- |
Tax History Compared to Growth
Tax History
| Year | Tax Paid | Tax Assessment Tax Assessment Total Assessment is a certain percentage of the fair market value that is determined by local assessors to be the total taxable value of land and additions on the property. | Land | Improvement |
|---|---|---|---|---|
| 2025 | $7,683 | $495,570 | $152,750 | $342,820 |
| 2024 | $7,683 | $481,140 | $148,300 | $332,840 |
| 2023 | $7,433 | $467,130 | $143,980 | $323,150 |
| 2022 | $7,195 | $467,130 | $143,980 | $323,150 |
| 2021 | $6,950 | $453,530 | $139,790 | $313,740 |
| 2020 | $6,755 | $440,330 | $135,720 | $304,610 |
| 2019 | $6,648 | $415,060 | $127,930 | $287,130 |
| 2018 | $6,280 | $214,060 | $124,210 | $89,850 |
| 2017 | $3,312 | $214,060 | $124,210 | $89,850 |
| 2016 | $1,544 | $96,580 | $96,580 | $0 |
| 2015 | $1,484 | $96,580 | $96,580 | $0 |
| 2014 | -- | $91,040 | $91,040 | $0 |
Agents Affiliated with this Home
-
T
Seller's Agent in 2025
Tracy Peddicord
Gateway Real Estate
-
J
Buyer's Agent in 2025
John Steinbergs
Gateway Real Estate
Map
Source: Oregon Datashare
MLS Number: 220196253
APN: 10055415
- 300 Wimer St
- 311 Luna Vista St Unit 2
- 495 Chestnut St Unit 6
- 495 Chestnut St Unit 19
- 495 Chestnut St Unit 4
- 753 Wrights Creek Dr
- 460 Sunshine Cir
- 530 Maple Way
- 405 Wrights Creek Dr
- 319 West St
- 317 Maple St
- 605 Orchard St
- 551 Grandview Dr
- 111 Nursery St
- 682 Chestnut St
- 67 Woolen Way
- 451 N Main St
- 720 Grover St
- 230 Grant St
- 242 Grant St
