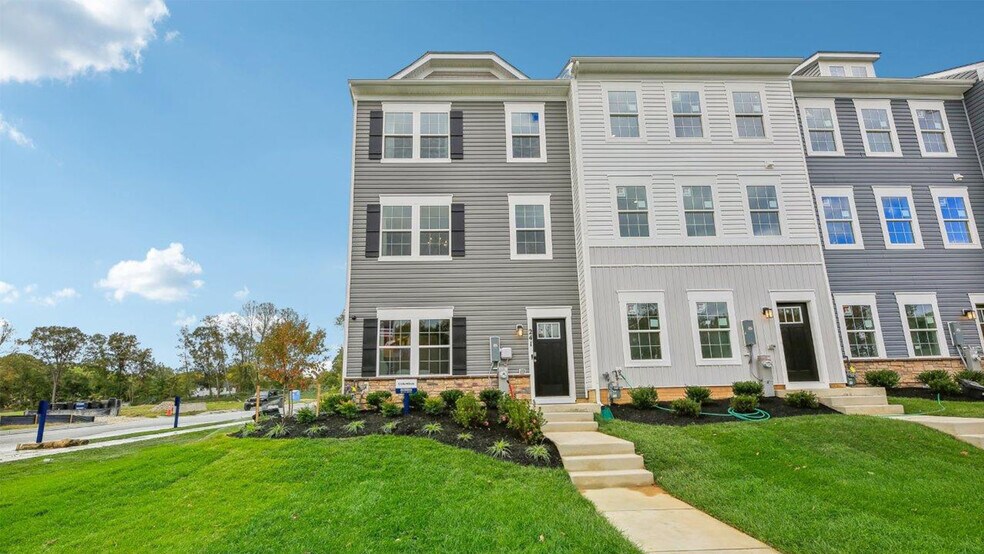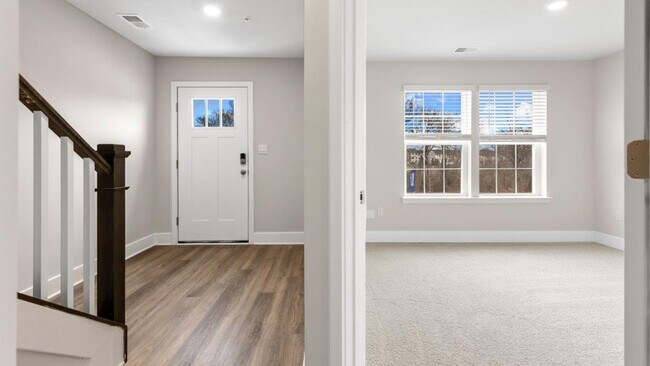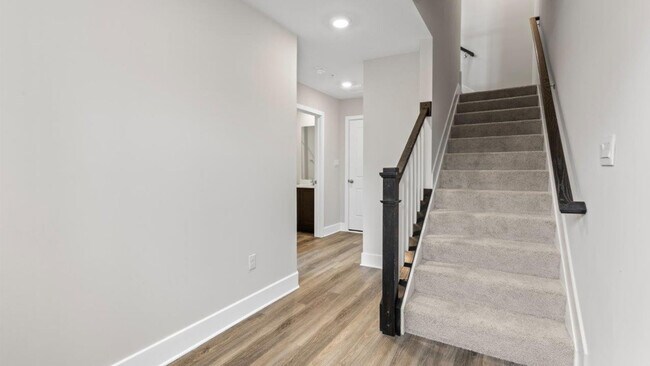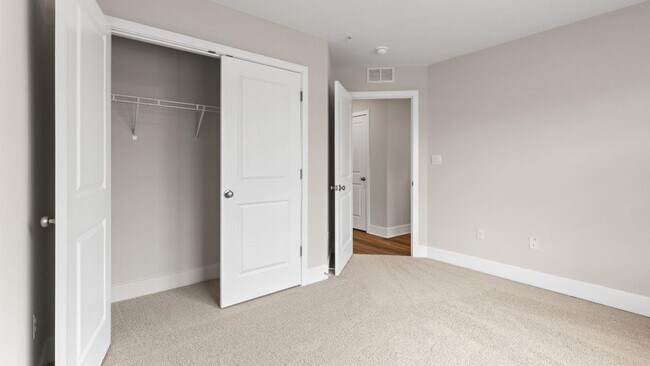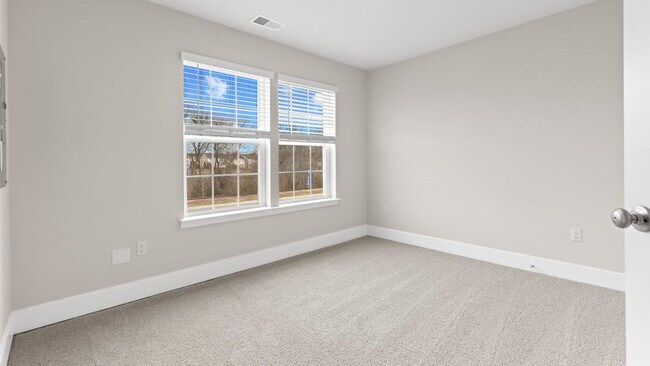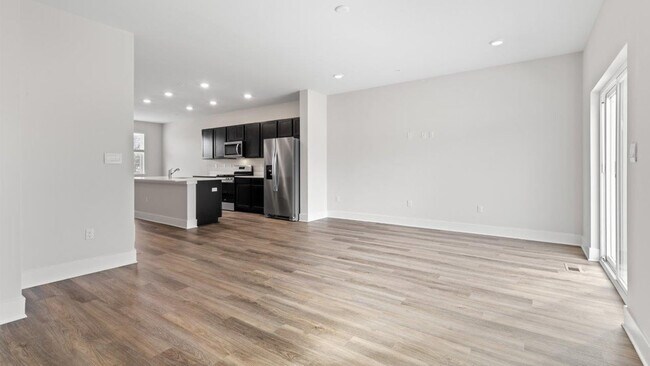
350 Hackley Dr Joppa, MD 21085
Magnolia LandingAbout This Home
Step into luxury and convenience with this stunning new construction townhome at Magnolia Landing! Featuring 3 spacious bedrooms, 2.5 elegant baths, and a 2-car garage with remote access, this home checks every box. From the moment your guests enter, they'll be impressed by the open foyer, finished lower level, equipped with an oversized primary bedroom and convenient full bath—ideal for entertaining or hosting overnight visitors. The main level boasts soaring 9-foot ceilings, refined crown molding, and a show-stopping gourmet kitchen. You'll fall in love with the modern gray cabinetry, quartz countertops, large center island, and stainless-steel appliances—all illuminated by recessed lighting. A large pantry and nearby powder room add to the functionality. Step onto your optional 10x12 rear deck, which offers a tranquil and secluded view of tree lined view. Perfect for cookouts, morning coffee, or evening relaxation.Upstairs, enjoy the ease of having your laundry room conveniently located on the same level as your bedrooms, plus two generous guest bedrooms and a full hall bath with a linen closet.Retreat to your private Owners Suite, featuring a walk-in closet and a spa-like bath with dual elevated vanities, granite countertops, and bright white 12x12 ceramic tile flooring and walls that make every morning feel like a resort getaway.The Columbus at Magnolia Landing is more than a home—it’s a lifestyle upgrade. Don't miss your chance to live where style, comfort, and value meet. Magnolia Landing presently offers the most affordable pricing and HOA fees in Harford County.Act now—your new home is just one phone call away.
Sales Office
| Monday - Saturday |
10:00 AM - 5:00 PM
|
| Sunday |
12:00 PM - 5:00 PM
|
Townhouse Details
Home Type
- Townhome
Parking
- 2 Car Garage
Home Design
- New Construction
Interior Spaces
- 3-Story Property
Bedrooms and Bathrooms
- 3 Bedrooms
Map
Move In Ready Homes with Columbus Plan
Other Move In Ready Homes in Magnolia Landing
About the Builder
Frequently Asked Questions
- 411 Halyard Ct
- 403 Halyard Ct
- Magnolia Landing
- LOTS 2-6 Trimble Rd
- TBD Trimble Rd
- 413 Trimble Rd
- Ridgely's Reserve
- Harford County Homes
- Trimble Hills
- 1800 Old Nuttal Ave
- 415 Trimble Rd
- Trimble Meadows - Single Family at Timber Meadows
- Joppa Crossing
- 207 Tulip Ct
- Trimble Meadows
- ROUTE 7 Maryland 7
- 2102 Railroad Ave
- 2115 Nuttal Ave
Ask me questions while you tour the home.
