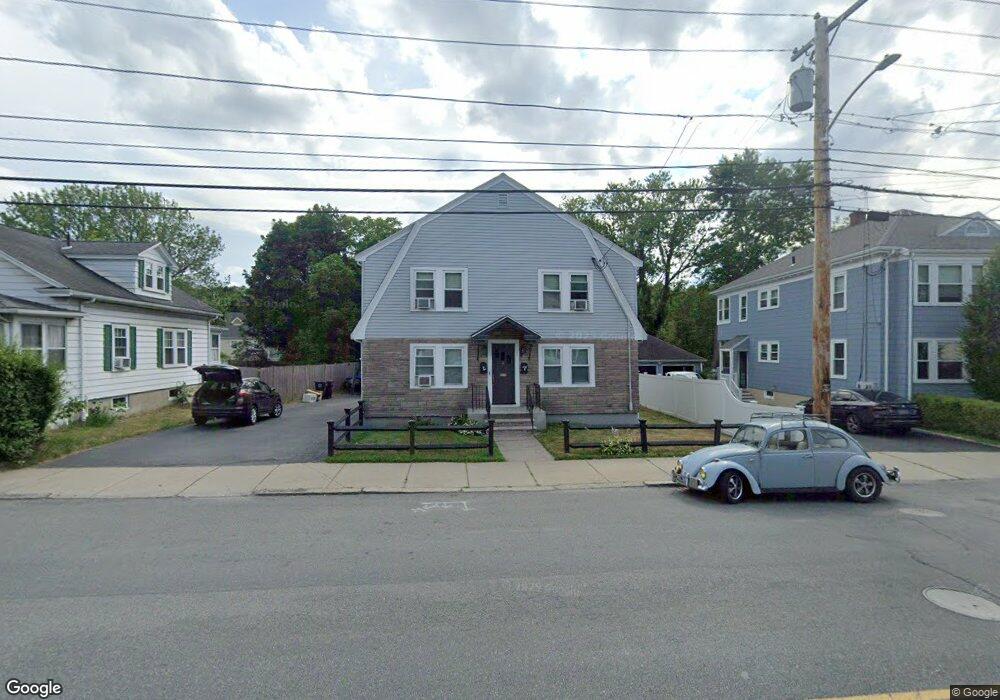350 Jefferson Ave Unit 2 Salem, MA 01970
South Salem Neighborhood
2
Beds
1
Bath
1,024
Sq Ft
--
Built
About This Home
This home is located at 350 Jefferson Ave Unit 2, Salem, MA 01970. 350 Jefferson Ave Unit 2 is a home located in Essex County with nearby schools including Horace Mann Laboratory, Saltonstall School, and Witchcraft Heights Elementary School.
Create a Home Valuation Report for This Property
The Home Valuation Report is an in-depth analysis detailing your home's value as well as a comparison with similar homes in the area
Home Values in the Area
Average Home Value in this Area
Tax History Compared to Growth
Map
Nearby Homes
- 11 Sumner Rd
- 23 Marion Rd Unit B
- 10 Quadrant Rd
- 2 Fletcher Way Unit 34D
- 263 Jefferson Ave
- 29 Willson St
- 10 Horton St
- 1 Laurent Rd Unit 3
- 24 Wisteria St Unit 2
- 327 Lafayette St Unit 2
- 14 Meadow St
- 17 Cliff St
- 10 Hazel St Unit 2
- 4 Willow Ave Unit 2
- 2A Hazel St Unit 3
- 25 Calabrese St
- 22 Calabrese St
- 3 Cedarcrest Rd
- 9 Lyme St
- 9 Glover St Unit 1
- 350 Jefferson Ave
- 352 Jefferson Ave
- 338 Jefferson Ave
- 354 Jefferson Ave
- 336 Jefferson Ave
- 32 Sumner Rd
- 6 Preston Rd
- 351 Jefferson Ave
- 351 Jefferson Ave Unit 3
- 351 Jefferson Ave Unit 1
- 356 Jefferson Ave
- 337 Jefferson Ave
- 334 Jefferson Ave
- 347 Jefferson Ave
- 335 Jefferson Ave
- 355 Jefferson Ave Unit 1
- 355 Jefferson Ave
- 355 Jefferson Ave Unit 2
- 333 Jefferson Ave
- 330 Jefferson Ave
