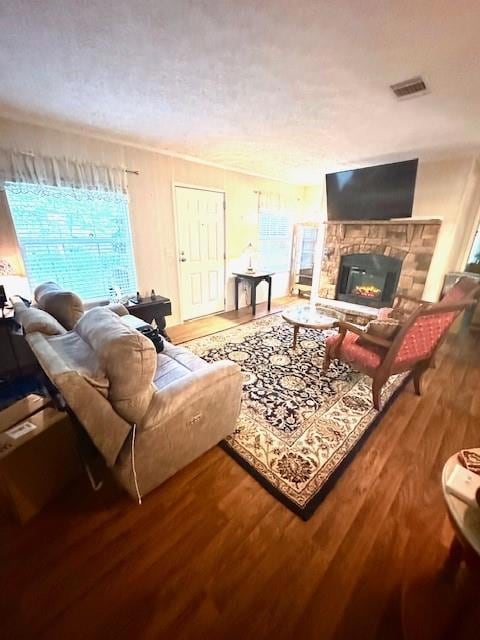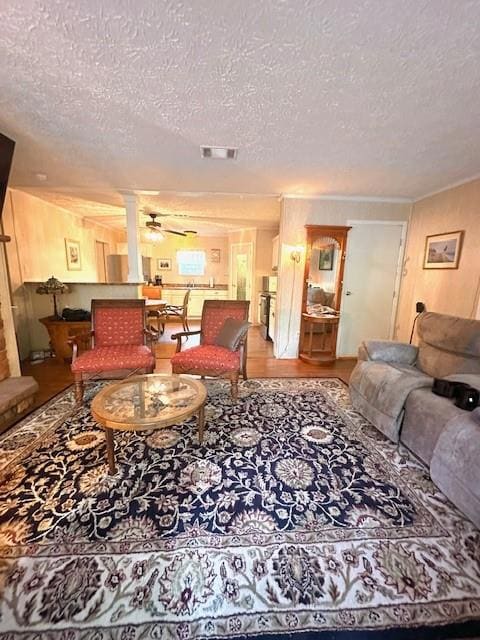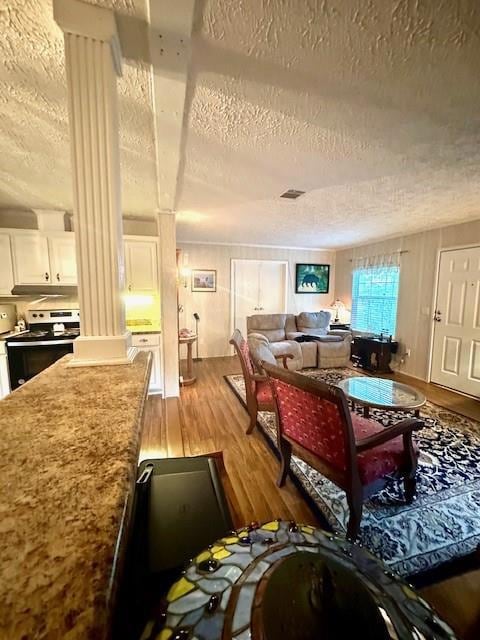350 Kitty Hawk Ln Clarkesville, GA 30523
Estimated payment $551/month
Highlights
- Very Popular Property
- Open-Concept Dining Room
- Corner Lot
- North Habersham Middle School Rated A-
- Ranch Style House
- Walk-In Pantry
About This Home
HIGHLY MOTIVATED SELLERS are calling for your HIGHEST & BEST OFFER on this lovely doublewide mobile home in a quiet and friendly mobile home neighborhood in beautiful Clarkesville GA! You can still own your own home in this high-priced market where many are priced out of owning one! The purchase price is for the mobile home only and it is on a wonderful nearly 1 acre leased lot in the mobile home community but it is still lower than renting a lot of places these days! This home features an open floor plan with a spacious kitchen with stainless steel appliances, a great walk-in pantry and a large dining area that flows seamlessly into the living room area - so it is perfect for family living and entertaining! The stone fireplace is a beautiful focal feature in the living room. The remainder of the home includes a 2 (or 3)bedroom, 2 bath split bedroom floor plan with a LARGE office/bonus room that could easily be used as a 3rd bedroom and separate laundry room with newly purchased washer & dryer that will remain. The large primary bedroom & ensuite bath are set up so uniquely to flow and occupy almost one whole end of the home with separate shower and soaking tub in primary bath. All this on on a large almost one acre lot with no one close beside you or behind you - only wildlife in the field and wood line to welcome you to your mornings! There are also seasonal blueberry and blackberry bushes as well as muscadine vines and two outbuildings for outside storage. The location is 5 miles to the historic square in Clarkesville and perfectly positioned between Helen, Cleveland and Tallulah Gorge and several waterfalls/hiking trails at 13-17 miles to each and only 6 miles to the Chattahoochee River kayaking put-in. **The lot is a rental lot and lot rent applies at $375 per month after the purchase of the mobile home. The sale of the home is contingent on an accepted lot lease contract.** This is anon-traditional lending property and special financing is needed and available.
Home Details
Home Type
- Single Family
Est. Annual Taxes
- $515
Year Built
- Built in 2012
Lot Details
- 1 Acre Lot
- Property fronts a private road
- Corner Lot
- Cleared Lot
- Back Yard
Parking
- Driveway
Home Design
- Ranch Style House
- Composition Roof
- Vinyl Siding
Interior Spaces
- 1,296 Sq Ft Home
- Ceiling height of 9 feet on the main level
- Ceiling Fan
- Factory Built Fireplace
- Fireplace With Glass Doors
- Great Room with Fireplace
- Living Room
- Open-Concept Dining Room
- Crawl Space
- Fire and Smoke Detector
Kitchen
- Open to Family Room
- Eat-In Kitchen
- Breakfast Bar
- Walk-In Pantry
- Electric Range
- Range Hood
- Laminate Countertops
- White Kitchen Cabinets
Flooring
- Carpet
- Vinyl
Bedrooms and Bathrooms
- 3 Main Level Bedrooms
- Split Bedroom Floorplan
- 2 Full Bathrooms
- Separate Shower in Primary Bathroom
- Soaking Tub
Laundry
- Laundry in Mud Room
- Laundry Room
- Laundry on main level
- Dryer
- Washer
- 220 Volts In Laundry
Outdoor Features
- Outbuilding
Schools
- Fairview - Habersham Elementary School
- North Habersham Middle School
- Habersham Central High School
Utilities
- Central Heating and Cooling System
- 110 Volts
- Electric Water Heater
- Septic Tank
Community Details
- Valley Village Subdivision
Map
Home Values in the Area
Average Home Value in this Area
Tax History
| Year | Tax Paid | Tax Assessment Tax Assessment Total Assessment is a certain percentage of the fair market value that is determined by local assessors to be the total taxable value of land and additions on the property. | Land | Improvement |
|---|---|---|---|---|
| 2025 | -- | $0 | $0 | $0 |
| 2024 | $515 | $19,852 | $0 | $19,852 |
| 2023 | $513 | $19,768 | $0 | $19,768 |
| 2022 | $416 | $17,376 | $0 | $17,376 |
| 2021 | $431 | $16,024 | $0 | $16,024 |
| 2020 | $389 | $14,452 | $0 | $14,452 |
| 2019 | $389 | $14,452 | $0 | $14,452 |
| 2018 | $409 | $15,292 | $0 | $15,292 |
| 2017 | $0 | $15,628 | $0 | $15,628 |
| 2016 | -- | $39,070 | $0 | $15,628 |
Property History
| Date | Event | Price | List to Sale | Price per Sq Ft |
|---|---|---|---|---|
| 10/20/2025 10/20/25 | For Sale | $96,000 | -- | $74 / Sq Ft |
Source: First Multiple Listing Service (FMLS)
MLS Number: 7668819
APN: 040-112C-002
- 271 Panacea Ln
- 355 Zeb Bryson Rd
- 328 Panacea Ct
- 111 On Golden Pond Ln
- 385 Amys Rd
- 147 Crest Winds Dr
- 0 Highway 115 Unit 10624294
- 4855 Georgia 115
- 123 Grand Oaks Dr
- 4822 Georgia 115
- 715 Ridge Rd
- 234 Dh Green Rd
- 1.0 ACRES-B Bar Rod Rd
- 166 Poplar Springs Dr
- 127 Poplar Mill Rd
- 255 Cool Springs Road -Lot #7 Rd
- 255 Cool Springs Road Lot Rd Unit 7
- 0 Harvest Church Rd
- 0 Harvest Church Rd Unit LOT 2 10606590
- 0 Harvest Church Rd Unit LOT 1 10606522
- 242 Swain Dr
- 130 Cameron Cir
- 683 Grant St
- 728 Us-441 Bus Hwy
- 450 Ivy St
- 210 Porter St
- 319 Chestnut Ave
- 319 Chestnut Ave
- 703 Hyde Park Ln
- 3029 Ga-17
- 1379 Sam Craven Rd
- 407 Pless Rd Unit C
- 149 Sierra Vista Cir
- 100 Peaks Cir
- 122 Crown Point Dr
- 120 Crown Point Dr
- 411 Baldwin Ct Apts
- 192 Summit St
- 125 Meister Rd
- 110 Heritage Garden Dr







