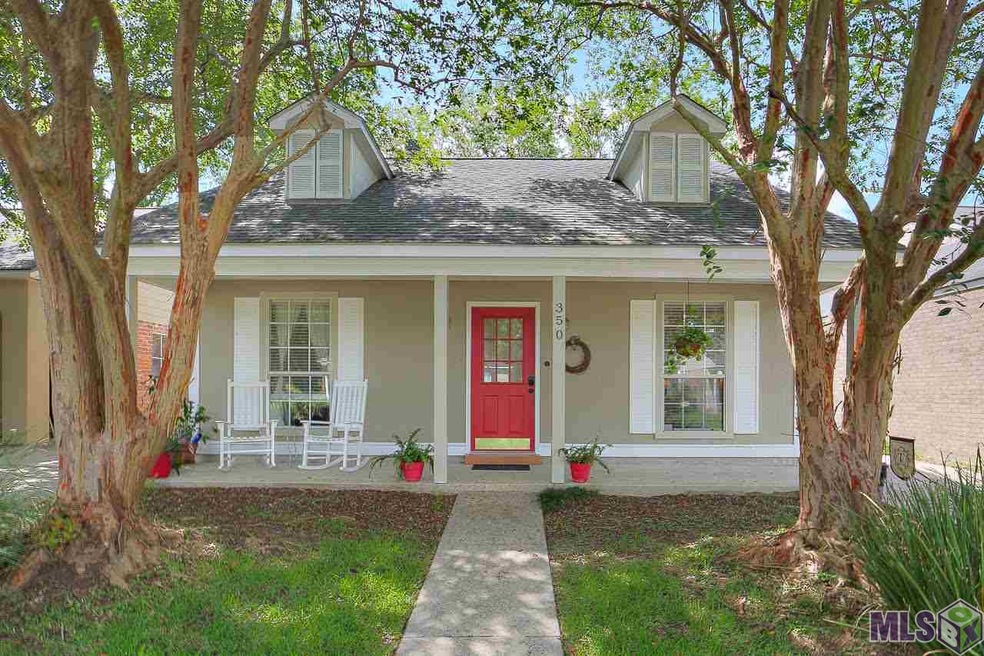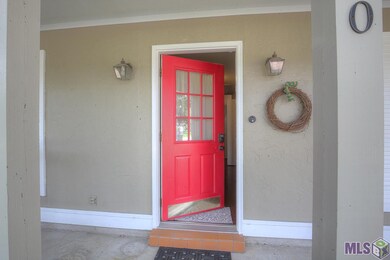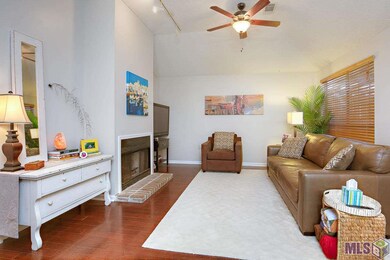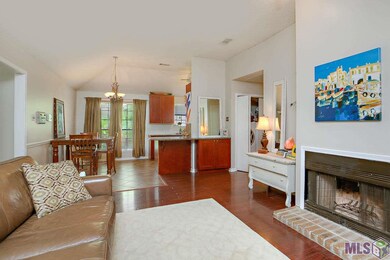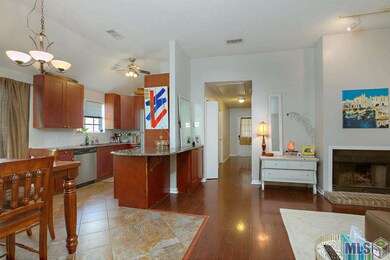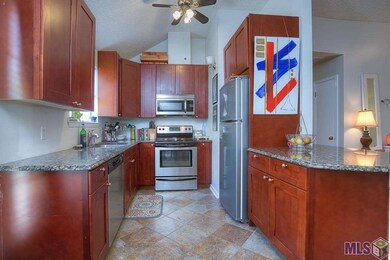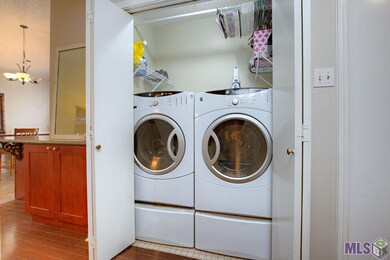
350 Meadow Crossing Dr Baton Rouge, LA 70820
Highlands/Perkins NeighborhoodHighlights
- Deck
- Acadian Style Architecture
- Covered patio or porch
- Wood Flooring
- Granite Countertops
- Formal Dining Room
About This Home
As of October 2022Adorable Acadian style home with an open floor plan! This home did not flood. The kitchen in this home has been remodeled with new cabinets, granite countertops, and stainless steel appliances. The kitchen is open to the living area which features a fireplace with brick hearth. There is no carpet in this home, every room has dark wood floors. You will love the outside space of this home. There is a separate private patio great for enjoying your morning coffee. The back yard is fully fenced and has a deck with a built in gas grill to remain. The two car carport can double as entertaining space.
Last Agent to Sell the Property
Compass - Perkins License #0995682591 Listed on: 07/07/2017

Home Details
Home Type
- Single Family
Est. Annual Taxes
- $1,974
Lot Details
- Lot Dimensions are 40x110
- Property is Fully Fenced
- Wood Fence
- Landscaped
Home Design
- Acadian Style Architecture
- Brick Exterior Construction
- Slab Foundation
- Architectural Shingle Roof
- Wood Siding
Interior Spaces
- 1,175 Sq Ft Home
- 1-Story Property
- Ceiling height of 9 feet or more
- Ceiling Fan
- Fireplace
- Living Room
- Formal Dining Room
- Attic Access Panel
- Laundry Room
Kitchen
- Breakfast Bar
- Oven or Range
- Electric Cooktop
- Microwave
- Dishwasher
- Granite Countertops
- Disposal
Flooring
- Wood
- Ceramic Tile
Bedrooms and Bathrooms
- 3 Bedrooms
- En-Suite Primary Bedroom
- 2 Full Bathrooms
Home Security
- Home Security System
- Fire and Smoke Detector
Parking
- 2 Parking Spaces
- Carport
Outdoor Features
- Deck
- Covered patio or porch
- Exterior Lighting
- Shed
- Outdoor Gas Grill
Location
- Mineral Rights
Utilities
- Central Heating and Cooling System
- Cable TV Available
Ownership History
Purchase Details
Home Financials for this Owner
Home Financials are based on the most recent Mortgage that was taken out on this home.Purchase Details
Home Financials for this Owner
Home Financials are based on the most recent Mortgage that was taken out on this home.Purchase Details
Home Financials for this Owner
Home Financials are based on the most recent Mortgage that was taken out on this home.Purchase Details
Home Financials for this Owner
Home Financials are based on the most recent Mortgage that was taken out on this home.Purchase Details
Home Financials for this Owner
Home Financials are based on the most recent Mortgage that was taken out on this home.Similar Homes in Baton Rouge, LA
Home Values in the Area
Average Home Value in this Area
Purchase History
| Date | Type | Sale Price | Title Company |
|---|---|---|---|
| Deed | $173,000 | -- | |
| Deed | $152,500 | Legacy Title Llc | |
| Deed | -- | -- | |
| Warranty Deed | $131,000 | -- | |
| Deed | $89,900 | -- |
Mortgage History
| Date | Status | Loan Amount | Loan Type |
|---|---|---|---|
| Previous Owner | $147,925 | New Conventional | |
| Previous Owner | $109,500 | No Value Available | |
| Previous Owner | -- | No Value Available | |
| Previous Owner | $109,500 | New Conventional | |
| Previous Owner | $108,025 | Unknown | |
| Previous Owner | $84,505 | New Conventional |
Property History
| Date | Event | Price | Change | Sq Ft Price |
|---|---|---|---|---|
| 08/06/2025 08/06/25 | For Rent | $1,700 | 0.0% | -- |
| 08/06/2025 08/06/25 | For Sale | $199,900 | 0.0% | $169 / Sq Ft |
| 10/28/2022 10/28/22 | Sold | -- | -- | -- |
| 10/19/2022 10/19/22 | Pending | -- | -- | -- |
| 09/30/2022 09/30/22 | For Sale | $199,900 | 0.0% | $169 / Sq Ft |
| 09/23/2022 09/23/22 | Pending | -- | -- | -- |
| 09/18/2022 09/18/22 | For Sale | $199,900 | +25.7% | $169 / Sq Ft |
| 07/27/2017 07/27/17 | Sold | -- | -- | -- |
| 07/09/2017 07/09/17 | Pending | -- | -- | -- |
| 07/07/2017 07/07/17 | For Sale | $159,000 | +12.0% | $135 / Sq Ft |
| 02/27/2015 02/27/15 | Sold | -- | -- | -- |
| 01/29/2015 01/29/15 | Pending | -- | -- | -- |
| 08/14/2014 08/14/14 | For Sale | $142,000 | -- | $120 / Sq Ft |
Tax History Compared to Growth
Tax History
| Year | Tax Paid | Tax Assessment Tax Assessment Total Assessment is a certain percentage of the fair market value that is determined by local assessors to be the total taxable value of land and additions on the property. | Land | Improvement |
|---|---|---|---|---|
| 2024 | $1,974 | $16,440 | $1,760 | $14,680 |
| 2023 | $1,974 | $16,440 | $1,760 | $14,680 |
| 2022 | $1,974 | $16,780 | $1,760 | $15,020 |
| 2021 | $1,937 | $16,780 | $1,760 | $15,020 |
| 2020 | $1,918 | $16,780 | $1,760 | $15,020 |
| 2019 | $1,818 | $15,250 | $1,600 | $13,650 |
| 2018 | $1,795 | $15,250 | $1,600 | $13,650 |
| 2017 | $1,472 | $12,450 | $1,600 | $10,850 |
| 2016 | $590 | $12,450 | $1,600 | $10,850 |
| 2015 | $589 | $12,450 | $1,600 | $10,850 |
| 2014 | $1,424 | $12,650 | $1,600 | $11,050 |
| 2013 | -- | $12,650 | $1,600 | $11,050 |
Agents Affiliated with this Home
-
W
Seller's Agent in 2025
Will Bernard
Adam Campo Real Estate, LLC
(225) 964-8045
1 in this area
10 Total Sales
-

Seller's Agent in 2022
Wade Blondeau
Falaya
(225) 939-6153
30 in this area
309 Total Sales
-

Seller's Agent in 2017
Alissa Jenkins
Latter & Blum
(225) 773-7054
40 in this area
324 Total Sales
-

Buyer's Agent in 2017
Regina Rosell
Keller Williams Realty Red Stick Partners
(832) 655-7707
2 in this area
2 Total Sales
-
C
Seller's Agent in 2015
Candy Picou Linschoten
RE/MAX Select
(225) 939-3041
31 Total Sales
Map
Source: Greater Baton Rouge Association of REALTORS®
MLS Number: 2017010363
APN: 00719323
- 330 Meadow Crossing Dr
- 7873 Summer Grove Ave
- 643 Stoney Creek Ave
- 787 Hadley Dr
- 8510 Highland Rd
- 515 Misty Creek Dr
- 7880 Bayou Fountain Ave
- 818 Meadow Bend Dr Unit C
- 808 Meadow Bend Dr Unit D
- 8365 Seville Ct
- 8091 Bayou Fountain Ave Unit 702
- 8091 Bayou Fountain Ave Unit 602
- 8262 Highland Rd
- 1104 Renova Dr
- 1020 Renova Dr
- 1111 Renova Dr
- 1110 Renova Dr
- 1122 Renova Dr
- 469 Highland Creek Pkwy
- 154 Magnolia Wood Ave
