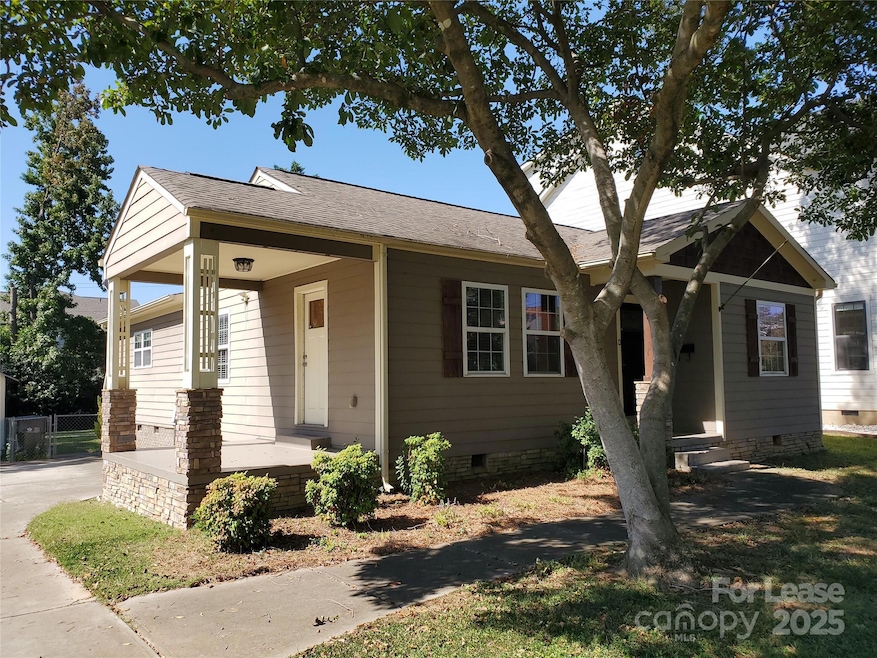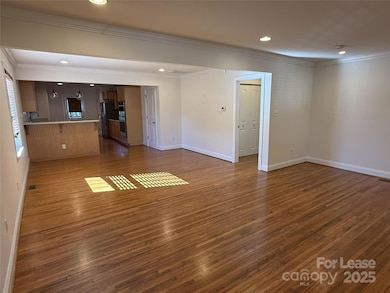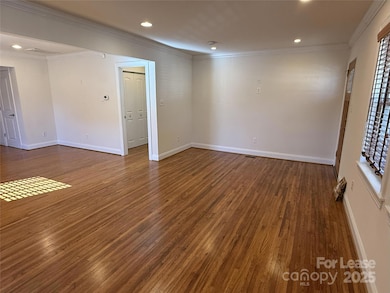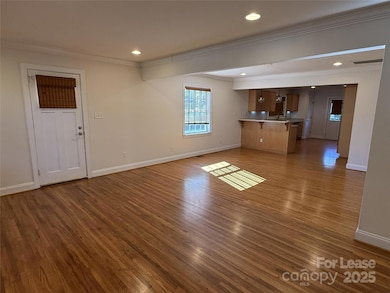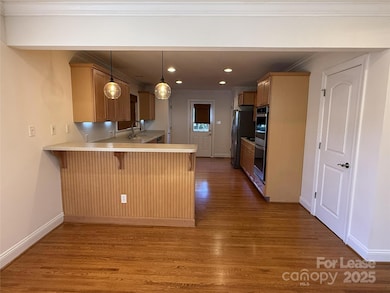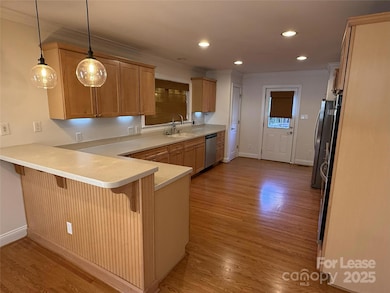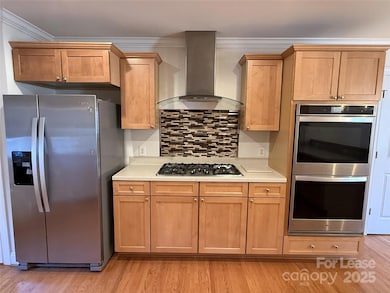
350 Melbourne Ct Charlotte, NC 28209
Sedgefield NeighborhoodHighlights
- Open Floorplan
- Deck
- No HOA
- Dilworth Elementary School: Latta Campus Rated A-
- Wood Flooring
- Double Convection Oven
About This Home
Beautifully remodeled 3-bedroom, 2-bath home located just 2.5 blocks from the New Bern Light Rail Station and moments from South Blvd. The open floor plan offers a bright and welcoming flow throughout. The upgraded kitchen includes stainless steel appliances such as a side-by-side refrigerator with ice and water dispenser, 5-burner gas cooktop, double convection ovens, dishwasher, and disposal. The primary suite features a tray ceiling, a large walk-in closet, and a luxurious bathroom with dual vanities, a whirlpool tub, and a dual-controlled walk-in tile shower. Hardwood floors extend through the main living areas, with carpet in the primary and second bedrooms and ceramic tile in both bathrooms. A rear deck overlooks the backyard, complemented by a storage shed and a two-car-wide parking area at the end of a concrete driveway. Conveniently located near Uptown, Dilworth, and SouthPark. No pets allowed.
Listing Agent
Talley Properties Brokerage Email: abeals@talleyproperties.com License #155998 Listed on: 11/12/2025
Home Details
Home Type
- Single Family
Est. Annual Taxes
- $5,876
Year Built
- Built in 1947
Lot Details
- Property is zoned N1-B
Home Design
- Bungalow
- Composition Roof
Interior Spaces
- 1,584 Sq Ft Home
- 1-Story Property
- Open Floorplan
- Built-In Features
- Ceiling Fan
- Crawl Space
- Carbon Monoxide Detectors
Kitchen
- Double Convection Oven
- Electric Oven
- Gas Cooktop
- Microwave
- Dishwasher
- Kitchen Island
Flooring
- Wood
- Carpet
- Tile
Bedrooms and Bathrooms
- 3 Main Level Bedrooms
- Walk-In Closet
- 2 Full Bathrooms
- Soaking Tub
Laundry
- Laundry closet
- Washer and Electric Dryer Hookup
Parking
- Driveway
- 4 Open Parking Spaces
Outdoor Features
- Deck
- Fire Pit
- Front Porch
Schools
- Dilworth Elementary School
- Sedgefield Middle School
- Myers Park High School
Utilities
- Central Heating and Cooling System
- Heating System Uses Natural Gas
- Cable TV Available
Community Details
- No Home Owners Association
- Sedgefield Subdivision
Listing and Financial Details
- Security Deposit $2,950
- Property Available on 11/12/25
- Tenant pays for all utilities
- 12-Month Minimum Lease Term
- Assessor Parcel Number 147-044-33
Map
About the Listing Agent

Aric Beals, a native North Carolina began property management and sales in May of 1991. A graduate of UNC-Chapel Hill with a B.S. in Business Administration, he holds a N.C. Broker's license and has attained the GRI professional designation.
He is active in the Canopy Realtors Association & North Carolina Association of Realtors (NCAR). Recently he completed his second term on the Executive Committee and continues to serve on the Board of Directors for the North Carolina Association of
Aric's Other Listings
Source: Canopy MLS (Canopy Realtor® Association)
MLS Number: 4320705
APN: 147-044-33
- 411 Belton St
- 408 Marsh Rd
- 400 Greystone Rd
- 3000 South Blvd Unit 101
- 421 Marsh Rd Unit 103
- 421 Marsh Rd Unit 102
- 421 Marsh Rd Unit 101
- 311 Dover Ave
- 450 New Bern Station Ct Unit 8308
- 521 Belton St
- 404 New Bern Station Ct
- 522 Greystone Rd
- 531 Belton St
- 3208 Mayfield Ave
- 1117 Sedgefield Rd
- 3408 Anson St
- 3320 Mayfield Ave
- 2843 Dorchester Place
- 665 Melbourne Ct
- 3808 Sky Haven Dr
- 327 Marsh Rd
- 546 New Bern Station Ct Unit 1102
- 559 New Bern Station Ct
- 520 New Bern Station Ct Unit 9104
- 3279 Weston St Unit Full Home
- 145 New Bern St Unit A5th
- 145 New Bern St Unit B1
- 145 New Bern St Unit A3
- 130 Rail Crossing Ln Unit 101
- 145 New Bern St
- 126 New Bern St
- 2705 Haverford Place
- 540 Greystone Rd
- 539 Marsh Rd
- 3305 South Blvd Unit B3
- 3305 South Blvd Unit A7
- 3305 South Blvd Unit A1
- 3305 South Blvd
- 3010 Edgeview Ln
- 322 Hartford Ave
