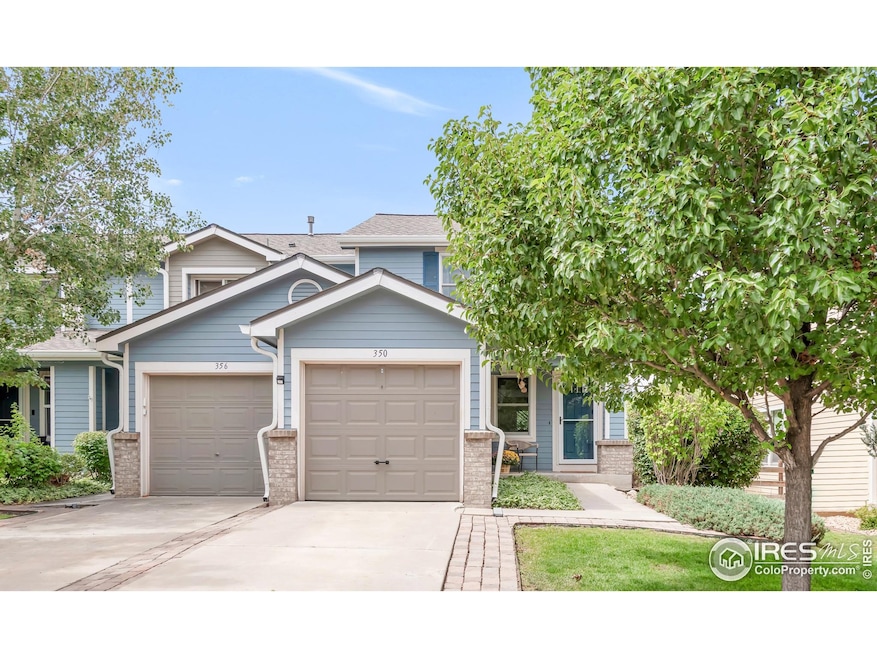
Estimated payment $2,877/month
Highlights
- Open Floorplan
- Mountain View
- End Unit
- Red Hawk Elementary School Rated A-
- Deck
- Private Yard
About This Home
Endless mountain views and a prime location define this inviting townhome in Grandview. This coveted end-unit residence with a dedicated entrance offers both privacy and a sense of connection to the surrounding community. Inside, recent updates include fresh paint, an updated kitchen and composite flooring throughout, creating a bright and refreshed atmosphere. The kitchen shines with quartz countertops, cherry cabinetry and updated stainless steel appliances, showcasing both style and functionality. A main floor half bath adds convenience, while the fenced-in patio area provides a private outdoor retreat. Three bedrooms and two baths, including an expansive primary suite, present ample space for everyday living with room for guests or a home office. An attached one-car garage allows for daily simplicity and storage space. Outdoor enthusiasts will love the close proximity to Coal Creek Trail, a scenic path that winds through Lafayette and Louisville and connects all the way to Superior. Combined with easy access to downtown Erie's shops and restaurants and the backdrop of sweeping mountain landscapes, this home blends modern comfort with a picturesque setting.
Townhouse Details
Home Type
- Townhome
Est. Annual Taxes
- $2,431
Year Built
- Built in 2003
Lot Details
- 2,524 Sq Ft Lot
- Open Space
- End Unit
- East Facing Home
- Fenced
- Private Yard
HOA Fees
- $295 Monthly HOA Fees
Parking
- 1 Car Attached Garage
Home Design
- Brick Veneer
- Wood Frame Construction
- Composition Roof
Interior Spaces
- 1,400 Sq Ft Home
- 2-Story Property
- Open Floorplan
- Double Pane Windows
- Window Treatments
- Laminate Flooring
- Mountain Views
Kitchen
- Eat-In Kitchen
- Gas Oven or Range
- Microwave
- Dishwasher
- Disposal
Bedrooms and Bathrooms
- 3 Bedrooms
Laundry
- Laundry on upper level
- Dryer
- Washer
Home Security
Outdoor Features
- Deck
- Patio
Schools
- Red Hawk Elementary School
- Erie Middle School
- Erie High School
Utilities
- Forced Air Heating and Cooling System
Listing and Financial Details
- Assessor Parcel Number R1300502
Community Details
Overview
- Association fees include common amenities, trash, snow removal, ground maintenance, management, maintenance structure
- Overlook Property Management Association
- Grandview Final Subdivision
Recreation
- Park
Pet Policy
- Dogs and Cats Allowed
Security
- Fire and Smoke Detector
Map
Home Values in the Area
Average Home Value in this Area
Tax History
| Year | Tax Paid | Tax Assessment Tax Assessment Total Assessment is a certain percentage of the fair market value that is determined by local assessors to be the total taxable value of land and additions on the property. | Land | Improvement |
|---|---|---|---|---|
| 2025 | $2,431 | $26,730 | $5,000 | $21,730 |
| 2024 | $2,431 | $26,730 | $5,000 | $21,730 |
| 2023 | $2,343 | $26,680 | $5,480 | $21,200 |
| 2022 | $1,463 | $20,540 | $4,240 | $16,300 |
| 2021 | $1,496 | $21,130 | $4,360 | $16,770 |
| 2020 | $1,417 | $20,490 | $2,290 | $18,200 |
| 2019 | $1,430 | $20,490 | $2,290 | $18,200 |
| 2018 | $975 | $16,310 | $1,800 | $14,510 |
| 2017 | $947 | $16,310 | $1,800 | $14,510 |
| 2016 | $678 | $12,860 | $1,990 | $10,870 |
| 2015 | $1,314 | $12,860 | $1,990 | $10,870 |
| 2014 | $1,173 | $11,400 | $1,990 | $9,410 |
Property History
| Date | Event | Price | Change | Sq Ft Price |
|---|---|---|---|---|
| 09/05/2025 09/05/25 | For Sale | $440,000 | -7.4% | $314 / Sq Ft |
| 04/28/2023 04/28/23 | Sold | $475,000 | +5.6% | $339 / Sq Ft |
| 04/01/2023 04/01/23 | For Sale | $450,000 | -- | $321 / Sq Ft |
Purchase History
| Date | Type | Sale Price | Title Company |
|---|---|---|---|
| Special Warranty Deed | $475,000 | Land Title | |
| Warranty Deed | $397,500 | None Listed On Document | |
| Corporate Deed | $197,795 | -- |
Mortgage History
| Date | Status | Loan Amount | Loan Type |
|---|---|---|---|
| Open | $200,000 | Construction | |
| Previous Owner | $84,000 | Stand Alone Second | |
| Previous Owner | $74,000 | Unknown | |
| Previous Owner | $25,000 | Credit Line Revolving | |
| Previous Owner | $181,315 | FHA | |
| Previous Owner | $194,738 | FHA |
Similar Homes in the area
Source: IRES MLS
MLS Number: 1042804
APN: R1300502
- 361 Smith Cir
- 173 Ambrose St
- 166 Monares Ln
- 201 Mcafee Cir
- 132 Ambrose St
- 111 Ambrose St
- 560 Indian Peaks Dr
- 626 Gallegos St
- 915 Zodo Ave
- 940 Petras St
- 555 Gallegos Cir
- 185 Pipit Lake Way
- 195 Briggs St
- 30 Sun up Ct
- 923 Mircos St
- 90 Pipit Lake Way
- 172 Painted Horse Way
- 610 Sun up Place
- 1033 Petras St
- 182 Poppy View Ln
- 429 Ambrose St
- 110 Pear Lake Way
- 106 Pierce St
- 98 Jackson Place
- 121 S Mcgregor Cir
- 1300 Colliers Pkwy
- 541 Byrd Alley
- 1237 St John St
- 1834 Alpine Dr
- 637 Lillibrook Place
- 1150 Sunset Way
- 1983 Cedarwood Place Unit 1983
- 2327 Dogwood Cir
- 2284 Dogwood Cir
- 1450 Blue Sky Way Unit 12-105
- 1237 Shale Way
- 1750 Powell St
- 678 176th Ave
- 17728 Cherokee St
- 16785 Sheridan Pkwy






