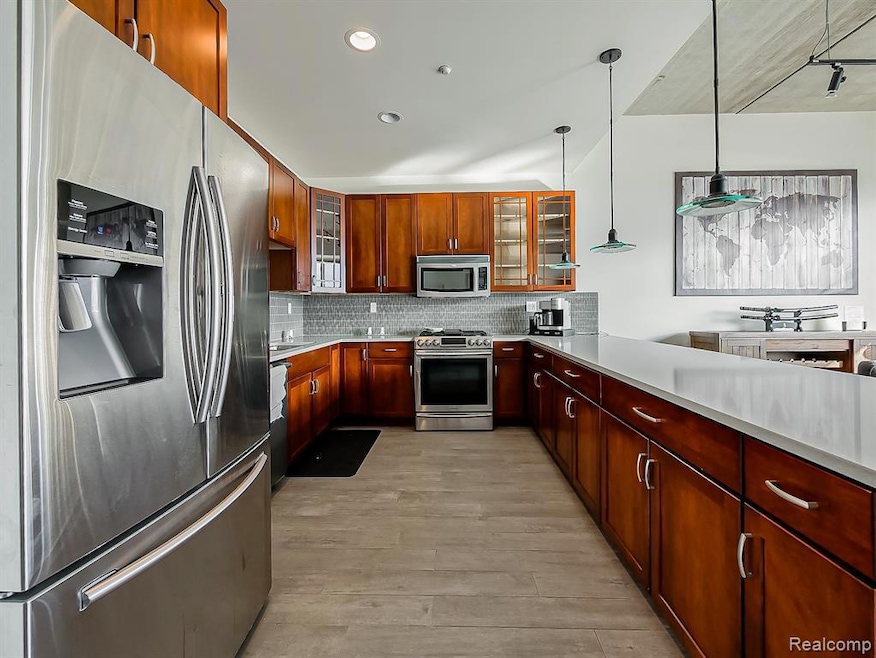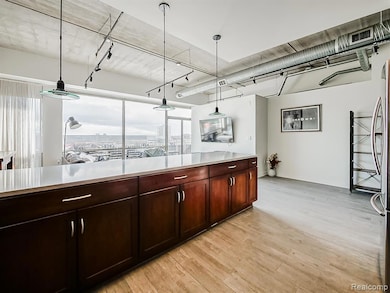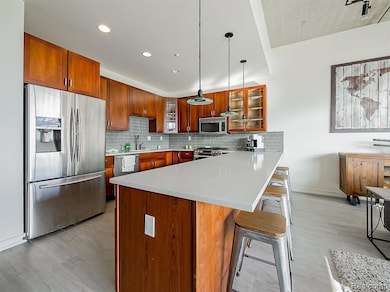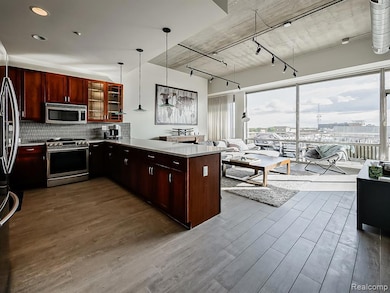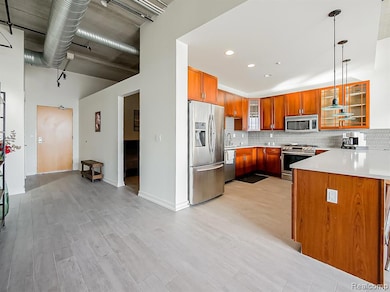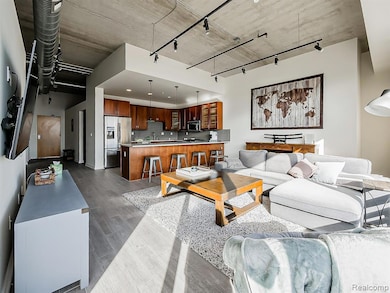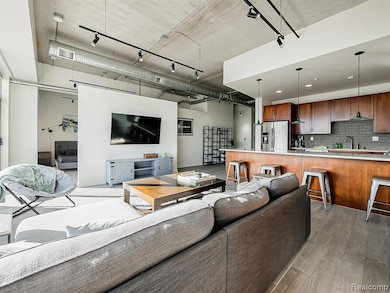Main North 350 N Main St Unit 717 Royal Oak, MI 48067
2
Beds
2
Baths
1,294
Sq Ft
392
Sq Ft Lot
Highlights
- Ranch Style House
- No HOA
- Forced Air Heating System
- Royal Oak High School Rated 9+
- 2 Car Attached Garage
- 4-minute walk to Centennial Commons
About This Home
Experience upscale urban living in the heart of Royal Oak! This stylish 2-bedroom, 2-bath condo offers a perfect blend of comfort and sophistication with an open-concept layout, floor-to-ceiling windows, and private balcony views of the city. The sleek kitchen features stainless steel appliances and granite countertops, while the spacious primary suite boasts a walk-in closet and luxurious bath. Enjoy premium amenities including fitness center, two dedicated parking spots, and concierge services — all steps away from Royal Oak’s best dining, shopping, and entertainment.
Condo Details
Home Type
- Condominium
Est. Annual Taxes
- $9,500
Year Built
- Built in 2006
Home Design
- 1,294 Sq Ft Home
- Ranch Style House
- Brick Exterior Construction
- Slab Foundation
- Concrete Siding
Bedrooms and Bathrooms
- 2 Bedrooms
- 2 Full Bathrooms
Parking
- 1 Parking Garage Space
- Heated Garage
Location
- Ground Level
Utilities
- Forced Air Heating System
- Heating System Uses Natural Gas
Listing and Financial Details
- Security Deposit $5,250
- 12 Month Lease Term
- Application Fee: 65.00
Community Details
Overview
- No Home Owners Association
Pet Policy
- Dogs and Cats Allowed
- The building has rules on how big a pet can be within a unit
Map
About Main North
Source: Realcomp
MLS Number: 20251051823
APN: 25-15-358-048
Nearby Homes
- 350 N Main St Unit 814
- 100 N Center St Unit 404
- 206 N Washington Ave
- 125 N Washington Ave
- 312 Park Ave
- 414 Oakland Ave
- 101 Curry Ave Unit 536
- 101 Curry Ave Unit 610
- 101 Curry Ave Unit 404
- 402 N West St
- 100 W 5th St Unit 611
- 100 W 5th St Unit 605
- 100 W 5th St Unit 604
- 517 E 3rd St
- 610 E Farnum Ave
- 206 Kayser Ave
- 432 S Washington Ave Unit 1007
- 432 S Washington Ave
- 432 S Washington Ave Unit 1701
- 642 W 11 Mile Rd
- 350 N Main St Unit 802
- 350 N Main St Unit 603
- 221 N Main St
- 118 N Main St
- 111 N Main St Unit 202
- 118120 N Center St
- 100 N Center St Unit 206
- 480-486 N Main St
- 510 N Main St Unit 510
- 610 #204 S Troy
- 211 N Washington Ave
- 333 E 11 Mile Rd
- 314 Oakland Ave
- 435 N Washington Ave
- 601 N Main St
- 330 Oakland Ave Unit 102
- 201 N Lafayette Ave
- 526 N Washington Ave
- 100 N Unit 301
- 214-226 W Farnum Ave
