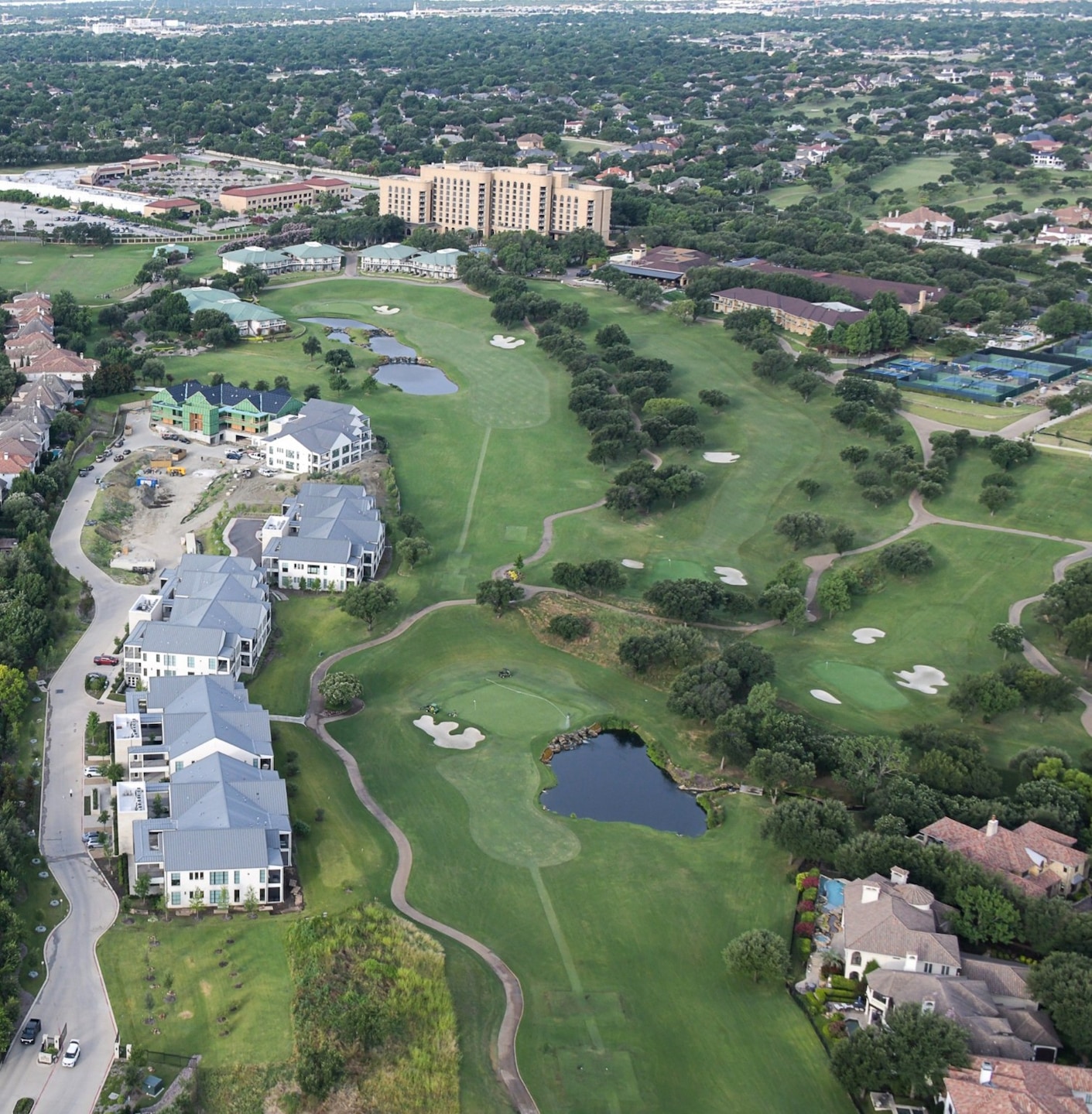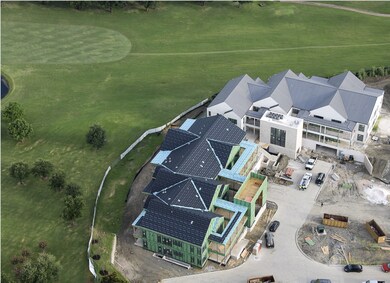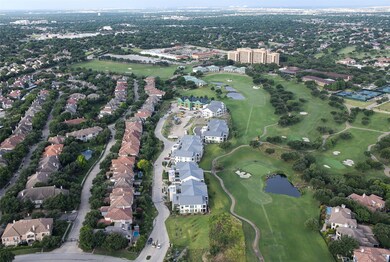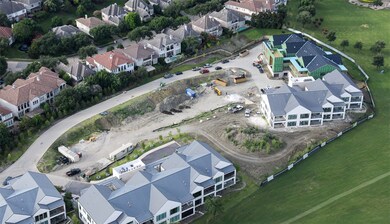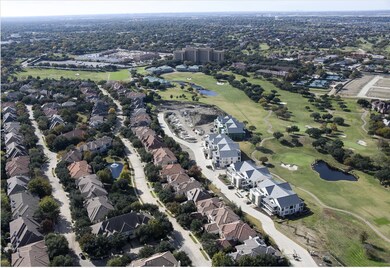350 N O Connor Ridge Blvd Unit 24 Irving, TX 75038
Las Colinas NeighborhoodEstimated payment $13,246/month
Highlights
- On Golf Course
- Electric Gate
- Waterfront
- New Construction
- Gated Community
- Open Floorplan
About This Home
The Residences are luxury new construction golf villas nestled on the 17th and 18th holes of the prestigious TPC Las Colinas golf course. Adjacent to the Nelson Golf and Sports club and the Ritz Carlton resort. Each exquisite home offers spectacular panoramic views overlooking the lush fairways. The one-story villas are a golfers paradise and an architectural masterpiece. The open-concept design is enhanced by high ceilings and an abundance of natural light provided by floor to ceiling windows. A blend of classic and contemporary that exude excellence and understated elegance. Offering nature's tranquility, the golf course is designated as a “certified Audubon cooperative sanctuary.” Experience the epitome of resort living within minutes of downtown Dallas. The Residences are a golf cart ride away to the dining, events and all of the amenities offered with the Nelson club and Ritz Carlton resort. 10 minutes to DFW and 15 min to Love Field Airports. Luxurious low maintenance living!
Listing Agent
Cindy McCarty & Associates Brokerage Phone: 469-693-4989 License #0391478 Listed on: 07/04/2025
Property Details
Home Type
- Condominium
Est. Annual Taxes
- $11,482
Year Built
- New Construction
Lot Details
- Waterfront
- On Golf Course
- Adjacent to Greenbelt
- Private Entrance
- Landscaped
- Native Plants
- Sprinkler System
HOA Fees
- $1,295 Monthly HOA Fees
Parking
- 3 Car Attached Garage
- Enclosed Parking
- Electric Vehicle Home Charger
- Heated Garage
- Lighted Parking
- Side by Side Parking
- Multiple Garage Doors
- Garage Door Opener
- Shared Driveway
- Electric Gate
- Additional Parking
- Golf Cart Garage
- Assigned Parking
- Community Parking Structure
Home Design
- Contemporary Architecture
- Brick Exterior Construction
- Slab Foundation
- Composition Roof
- Stucco
Interior Spaces
- 2,767 Sq Ft Home
- 1-Story Property
- Open Floorplan
- Wired For Sound
- Wired For Data
- Dry Bar
- Woodwork
- Ceiling Fan
- Chandelier
- Decorative Lighting
- Circulating Fireplace
- Fireplace Features Blower Fan
- Gas Fireplace
- ENERGY STAR Qualified Windows
- Family Room with Fireplace
Kitchen
- Eat-In Kitchen
- Double Oven
- Built-In Gas Range
- Microwave
- Ice Maker
- Dishwasher
- Wine Cooler
- Kitchen Island
- Disposal
Flooring
- Wood
- Ceramic Tile
Bedrooms and Bathrooms
- 4 Bedrooms
- Walk-In Closet
- 3 Full Bathrooms
- Double Vanity
- Low Flow Plumbing Fixtures
Home Security
- Home Security System
- Security Lights
- Security Gate
- Smart Home
Eco-Friendly Details
- Energy-Efficient Appliances
- Energy-Efficient Insulation
- Energy-Efficient Doors
Outdoor Features
- Balcony
- Covered Patio or Porch
- Covered Courtyard
- Exterior Lighting
- Rain Gutters
Schools
- Austin Elementary School
- Irving High School
Utilities
- Central Heating and Cooling System
- Heating System Uses Natural Gas
- High Speed Internet
- Cable TV Available
Listing and Financial Details
- Legal Lot and Block 1 / A
Community Details
Overview
- Association fees include all facilities, management, gas, insurance, ground maintenance, maintenance structure
- First Service Residential Association
- The Residences Subdivision
- Community Lake
- Greenbelt
Amenities
- Community Mailbox
Security
- Card or Code Access
- Gated Community
- Carbon Monoxide Detectors
- Fire and Smoke Detector
- Fire Sprinkler System
- Firewall
Map
Home Values in the Area
Average Home Value in this Area
Tax History
| Year | Tax Paid | Tax Assessment Tax Assessment Total Assessment is a certain percentage of the fair market value that is determined by local assessors to be the total taxable value of land and additions on the property. | Land | Improvement |
|---|---|---|---|---|
| 2025 | $1,825 | $466,200 | $160,030 | $306,170 |
| 2024 | $1,825 | $85,350 | $85,350 | -- |
| 2023 | $1,846 | $85,350 | $85,350 | $0 |
| 2022 | $1,476 | $64,010 | $64,010 | $0 |
| 2021 | $1,645 | $68,010 | $68,010 | $0 |
| 2020 | $1,606 | $64,010 | $64,010 | $0 |
Property History
| Date | Event | Price | List to Sale | Price per Sq Ft |
|---|---|---|---|---|
| 07/05/2025 07/05/25 | Pending | -- | -- | -- |
| 07/04/2025 07/04/25 | For Sale | $2,090,000 | -- | $755 / Sq Ft |
Source: North Texas Real Estate Information Systems (NTREIS)
MLS Number: 20991216
APN: 32C42160035000024
- 350 N O Connor Ridge Blvd Unit 21
- 350 N O Connor Ridge Blvd Unit 13
- 350 N O Connor Ridge Blvd Unit 12
- 350 N O Connor Ridge Blvd Unit 14
- 300 O Connor Ridge Blvd Unit 24
- 4423 Lena Ln
- 4421 Saint Andrews Blvd
- 4452 Saint Andrews Blvd
- 360 O Connor Ridge Blvd Unit 12
- 4212 Spyglass Hill Ln
- 4417 Windsor Ridge Dr
- 1336 Cherry Hills Ln
- 1340 Cherry Hills Ln
- 1344 Cherry Hills Ln
- 1352 Cherry Hills Ln
- 1364 Cherry Hills Ln
- 1345 Linkside Dr
- 4515 N O Connor Rd Unit 1154D
- 4557 N O Connor Rd Unit 2283
- 4539 N O Connor Rd Unit 2233F
