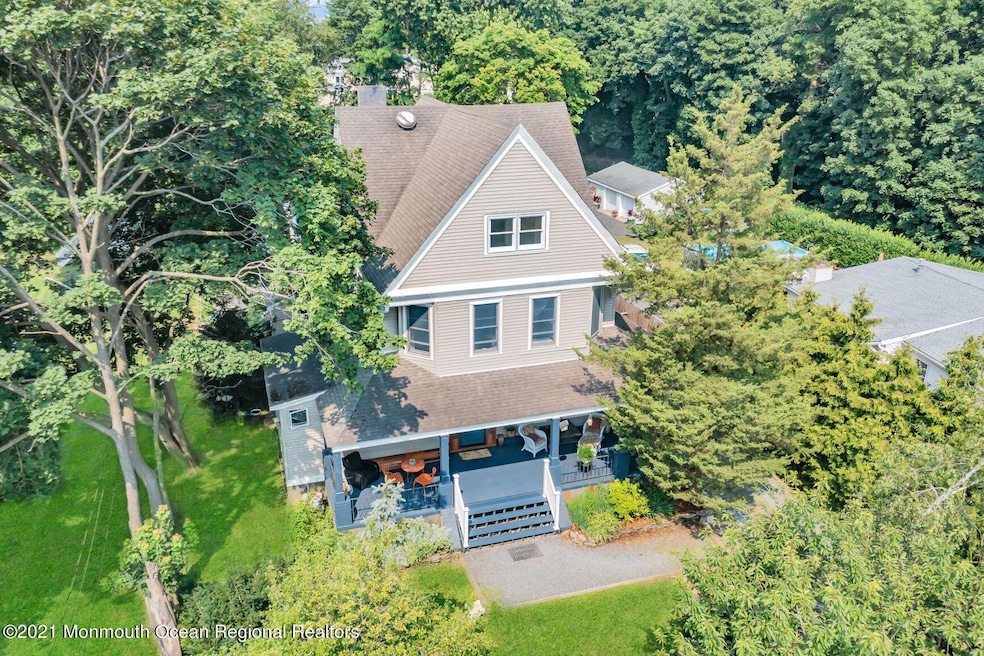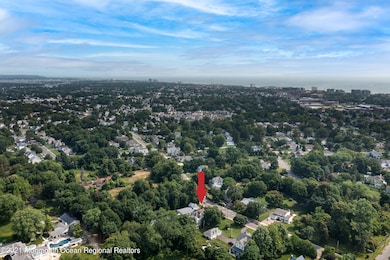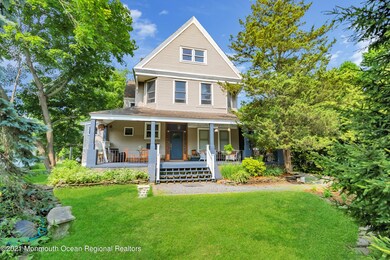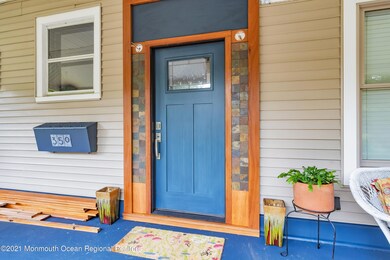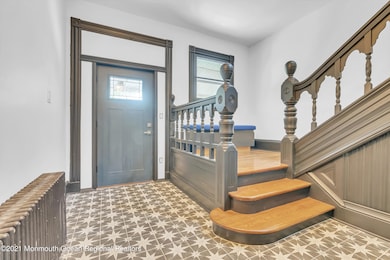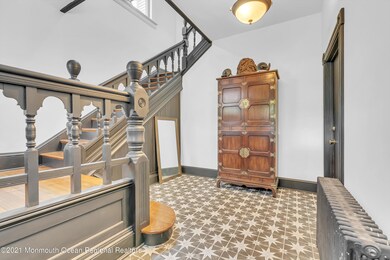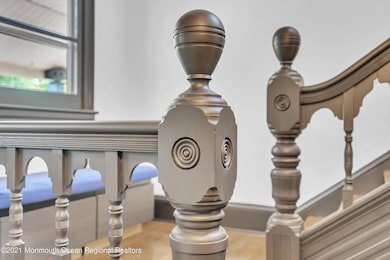350 Norwood Ave Unit 3rd Floor Apt. West Long Branch, NJ 07764
Highlights
- Wood Flooring
- Attic
- Eat-In Kitchen
- Victorian Architecture
- Porch
- Built-In Features
About This Home
This Annual, owner occupied, 3-story walk-up rental is worth every step it takes to get to! This renovated 3rd floor unit features 2 bdrms, 1 bath and is just a few blocks to the beaches of Long Branch! Beautiful eat-in kitchen w/center island, stainless steel appliances & quartz countertops! Luxury vinyl flooring in living room & kitchen & beautiful original hardwood flrs in bedrooms. This light filled apt has its own washer/dryer! Plenty of attic space for extra storage. Off street parking. This unit is close to major highways, restaurants, Pier Village, shopping & houses of worship! Pets considered on a case-by-case basis. Absolutely no smoking on the premises. A rare find in sought after West Long Branch! Some grass photos enhanced/sq ft & rm sizes approximate.
Property Details
Home Type
- Multi-Family
Est. Annual Taxes
- $16,837
Year Built
- Built in 1907
Lot Details
- 0.47 Acre Lot
Home Design
- Quadruplex
- Victorian Architecture
Interior Spaces
- 720 Sq Ft Home
- 3-Story Property
- Built-In Features
- Ceiling Fan
- Recessed Lighting
- Living Room
- Attic
Kitchen
- Eat-In Kitchen
- Gas Cooktop
- Dishwasher
- Kitchen Island
Flooring
- Wood
- Linoleum
- Ceramic Tile
- Vinyl
Bedrooms and Bathrooms
- 2 Bedrooms
- Primary bedroom located on third floor
- Walk-In Closet
- 1 Full Bathroom
- Primary Bathroom Bathtub Only
Laundry
- Dryer
- Washer
Parking
- No Garage
- Off-Street Parking
Outdoor Features
- Exterior Lighting
- Porch
Schools
- Frank Antonides Middle School
Utilities
- Forced Air Heating and Cooling System
- Heating System Uses Natural Gas
- Natural Gas Water Heater
Community Details
- Property has a Home Owners Association
- Common Area
Listing and Financial Details
- Security Deposit $4,155
- Assessor Parcel Number 53-00028-0000-00084
Map
Source: MOREMLS (Monmouth Ocean Regional REALTORS®)
MLS Number: 22528403
APN: 53-00028-0000-00084
- 369 Norwood Ave
- 570 Monmouth Place
- 317 Norwood Ave
- 448 Monmouth Place
- 21 Dennis St
- 57 Hollywood Ave
- 8 Norwood Ct
- 388 Brookdale Ave
- 54 Wall St
- 264 Norwood Ave
- 552 Westwood Ave
- 11 Fairway Ave
- 497 Norwood Ave
- 440 W End Ave
- 497 Marvin Dr
- 673 Westwood Ave
- 345 Hollywood Ave
- 525 Marvin Dr
- 2 Hilltop Rd
- 294 Brighton Ave
- 564 Monmouth Place
- 27 Brookwillow Ave
- 301 Norwood Ave Unit 3
- 470 Monmouth Place
- 2 Dennis St
- 589 Westwood Ave
- 501 Monmouth Place
- 351 Hollywood Ave
- 7 Elmwood Ave
- 274 Hollywood Ave
- 15 Larchwood Ave
- 317 Jersey Ave
- 288 Cedar Ave
- 325 Oakley Ave
- 510 Cedar Ave
- 6 Monroe St
- 543 Springdale Ave
- 128 Beechwood Ave
- 199 W End Ave Unit BLDG 2 - APT 17
- 199 W End Ave Unit BLDG 2 - Apt 24
