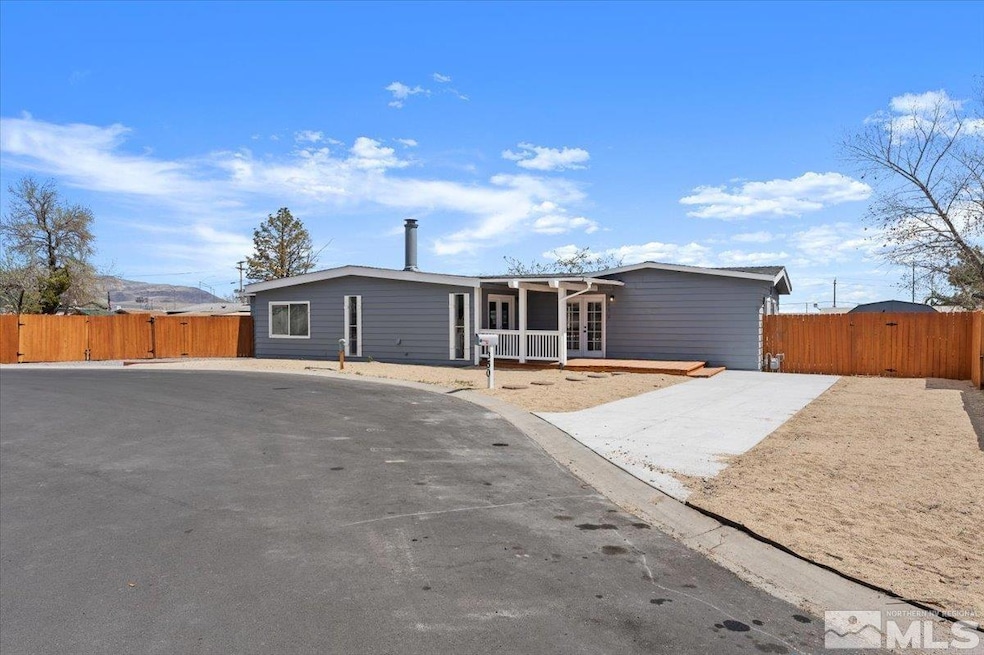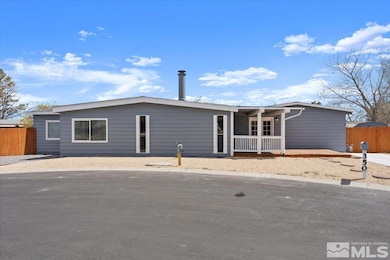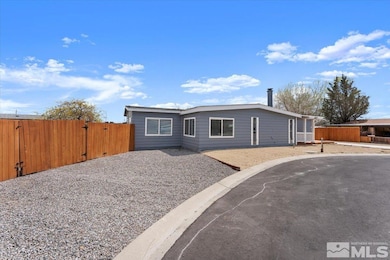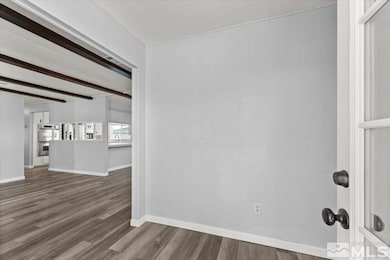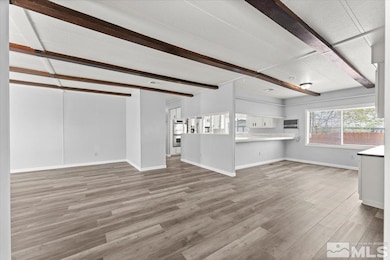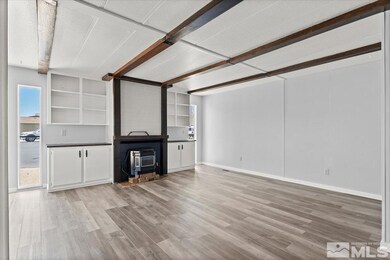350 Randon Ct Fernley, NV 89408
Estimated payment $1,618/month
Highlights
- RV Access or Parking
- Separate Formal Living Room
- No HOA
- Mountain View
- Great Room
- Double Oven
About This Home
Prepare to be impressed the moment you step inside this beautifully updated home! Freshly painted throughout, the interior features new Luxury Vinyl Plank flooring, updated kitchen countertops, and newly painted cabinets, creating a clean and modern feel. The kitchen offers ample cabinetry and generous counter space, ideal for cooking and entertaining. Elegant French doors add a charming touch, bringing in natural light and style. Got an RV? Bring it! There’s plenty of room to store it right here!, The property qualifies for nontraditional conventional financing. Please get in touch with the listing agent for more information.
Property Details
Home Type
- Manufactured Home
Est. Annual Taxes
- $1,101
Year Built
- Built in 1976
Lot Details
- 7,841 Sq Ft Lot
- Back Yard Fenced
- Landscaped
- Level Lot
Parking
- RV Access or Parking
Home Design
- Pitched Roof
- Shingle Roof
- Composition Roof
- Vinyl Siding
Interior Spaces
- 1,942 Sq Ft Home
- 1-Story Property
- Fireplace
- Double Pane Windows
- Vinyl Clad Windows
- Great Room
- Separate Formal Living Room
- Laminate Flooring
- Mountain Views
- Fire and Smoke Detector
Kitchen
- Breakfast Bar
- Double Oven
- Electric Cooktop
- Microwave
- Dishwasher
- Kitchen Island
- Disposal
Bedrooms and Bathrooms
- 3 Bedrooms
- 2 Full Bathrooms
- Dual Sinks
- Bathtub and Shower Combination in Primary Bathroom
Laundry
- Laundry Room
- Laundry Cabinets
Outdoor Features
- Storage Shed
Schools
- Cottonwood Elementary School
- Fernley Middle School
- Fernley High School
Utilities
- Refrigerated and Evaporative Cooling System
- Forced Air Heating System
- Heating System Uses Natural Gas
- Pellet Stove burns compressed wood to generate heat
- Gas Water Heater
Community Details
- No Home Owners Association
- Fernley Community
- Fernley Villa Mobile Home Park Subdivision
- The community has rules related to covenants, conditions, and restrictions
Listing and Financial Details
- Assessor Parcel Number 020-412-16
Map
Home Values in the Area
Average Home Value in this Area
Property History
| Date | Event | Price | Change | Sq Ft Price |
|---|---|---|---|---|
| 08/19/2025 08/19/25 | Price Changed | $289,000 | -3.3% | $149 / Sq Ft |
| 04/17/2025 04/17/25 | For Sale | $299,000 | +113.6% | $154 / Sq Ft |
| 03/26/2021 03/26/21 | Sold | $140,000 | -9.7% | $72 / Sq Ft |
| 01/27/2021 01/27/21 | Pending | -- | -- | -- |
| 01/09/2021 01/09/21 | Price Changed | $155,000 | -6.1% | $80 / Sq Ft |
| 12/04/2020 12/04/20 | Price Changed | $165,000 | -8.3% | $85 / Sq Ft |
| 11/09/2020 11/09/20 | For Sale | $179,900 | 0.0% | $93 / Sq Ft |
| 08/25/2020 08/25/20 | Pending | -- | -- | -- |
| 08/07/2020 08/07/20 | For Sale | $179,900 | 0.0% | $93 / Sq Ft |
| 07/17/2020 07/17/20 | Pending | -- | -- | -- |
| 07/15/2020 07/15/20 | For Sale | $179,900 | 0.0% | $93 / Sq Ft |
| 06/04/2020 06/04/20 | Pending | -- | -- | -- |
| 05/28/2020 05/28/20 | For Sale | $179,900 | +51.6% | $93 / Sq Ft |
| 05/31/2018 05/31/18 | Sold | $118,700 | -8.7% | $61 / Sq Ft |
| 05/30/2018 05/30/18 | For Sale | $129,995 | +9.5% | $67 / Sq Ft |
| 05/29/2018 05/29/18 | Off Market | $118,700 | -- | -- |
| 04/20/2018 04/20/18 | Pending | -- | -- | -- |
| 03/17/2018 03/17/18 | Price Changed | $129,995 | -3.7% | $67 / Sq Ft |
| 02/09/2018 02/09/18 | Price Changed | $135,000 | -2.9% | $70 / Sq Ft |
| 01/03/2018 01/03/18 | Price Changed | $139,000 | +7.8% | $72 / Sq Ft |
| 11/29/2017 11/29/17 | For Sale | $129,000 | +3.2% | $66 / Sq Ft |
| 09/15/2017 09/15/17 | Sold | $125,000 | -99.9% | $52 / Sq Ft |
| 09/07/2017 09/07/17 | Pending | -- | -- | -- |
| 05/08/2017 05/08/17 | For Sale | $129,900,000 | -- | $54,035 / Sq Ft |
Source: Northern Nevada Regional MLS
MLS Number: 250004940
- 95 Middleton Way
- 80 Middleton Way
- 77 Middleton Way
- 70 Middleton Way
- 120 Farmington Way
- 125 Farmington Way
- 875 Villa Way
- 347 7th St
- 859 B St
- 332 Wildrose Dr
- 331 Wildrose Dr
- 1210 Shadow Ln
- 320 Wildrose Dr
- 736 Shadow Ln
- 1224 Mountain Rose Dr
- 715 Shadow Ln
- 465 Jennys Ln
- 1411 Shadow Ln
- 965 Aster Ln
- 805 Columbine Ct
- 971 Iris Ln
- 1115 Fremont St
- 687 Jennys Ln
- 501 River Ranch Rd
- 1 Sheckler Cutoff
- 5390 Vinewood
- 4372 Country Flats Way
- 3988 Dominus Dr
- 7115 Diversey Dr
- 6935 Sacred Cir
- 3843 Dominus Dr
- 7057 Verite Dr
- 3736 Allegrini Dr
- 6785 Eagle Wing Cir
- 2911 Giovanni Dr
- 3140 Scarlet Oaks Ct
- 6577 Angels Orchard Dr
- 1885 Auction Rd
- 1825 Auction Rd
- 1795 Auction Rd
