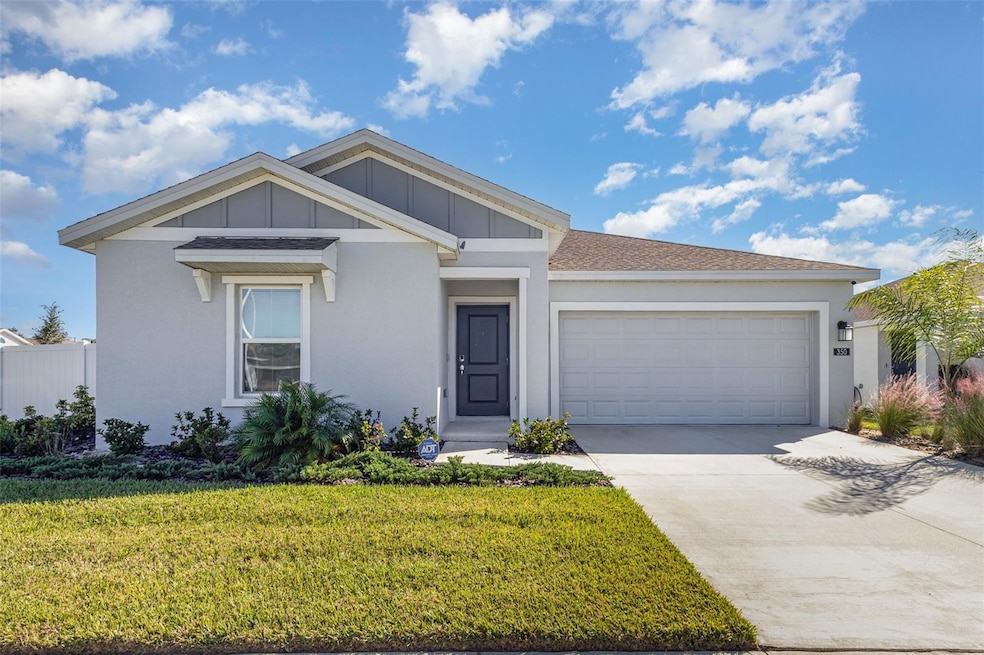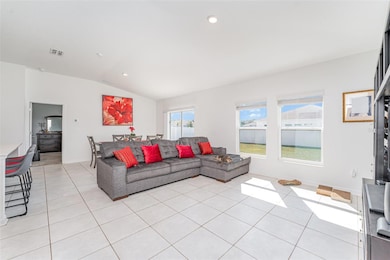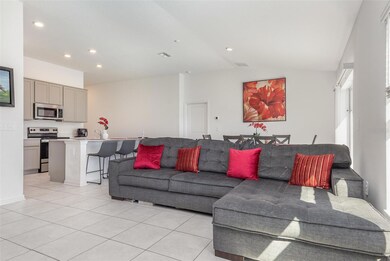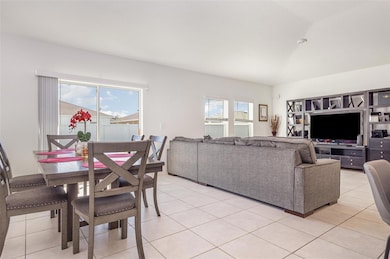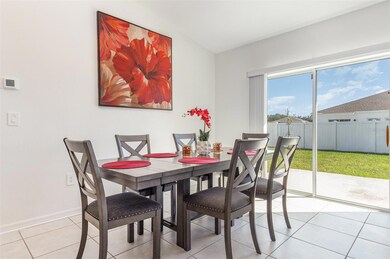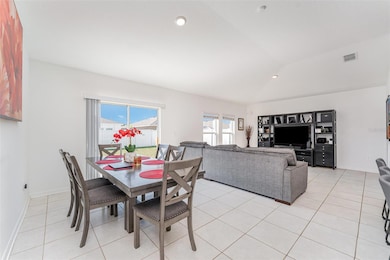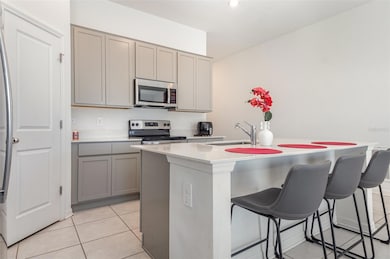350 Rustic Rail Dr Lake Wales, FL 33859
Southeast Winterhaven NeighborhoodEstimated payment $2,015/month
Highlights
- New Construction
- Open Floorplan
- Main Floor Primary Bedroom
- Kruse Elementary School Rated A-
- Cathedral Ceiling
- Garden View
About This Home
Welcome to your dream home in Leomas Landing! Built in 2023, this 3-bedroom, 2-bath home offers 1,555 sq ft of modern living space on a fully fenced corner lot. The open-concept layout is perfect for everyday living and entertaining, with a spacious living room, dining area, and a stylish kitchen featuring quartz countertops, stainless steel appliances, and a large island.
Enjoy a private owner’s suite with a walk-in closet and spa-inspired bath with double sinks. The split floor plan offers two additional bedrooms and a second full bath. Luxury vinyl flooring in common areas, tile in wet spaces, and smart-home features add value and comfort.
The backyard is ready for relaxing or entertaining with vinyl fencing and plenty of space. Low HOA, 2-car garage, irrigation system, and energy-efficient construction make this home move-in ready and worry-free.
Located near schools, shopping, dining, and just minutes from Bok Tower Gardens and Lake Kissimmee State Park — this is Florida living at its finest!Nestled in scenic Lake Wales, this home is just minutes from Bok Tower Gardens, Lake Kissimmee State Park, and historic downtown Lake Wales, known for its charming boutiques, farmer’s markets, and local restaurants. You're also close to major highways, making commuting to Winter Haven, Lakeland, and Orlando a breeze.
Enjoy nearby golf courses, nature trails, and lakes for boating, fishing, and outdoor fun — this area is a paradise for nature lovers and those seeking a relaxed Florida lifestyle. Top-rated schools and medical facilities are conveniently located nearby.
Listing Agent
Celina Gomez
MARK SPAIN REAL ESTATE Brokerage Phone: 855-299-7653 License #3613386 Listed on: 10/15/2025
Home Details
Home Type
- Single Family
Est. Annual Taxes
- $4,858
Year Built
- Built in 2023 | New Construction
Lot Details
- 8,986 Sq Ft Lot
- Southeast Facing Home
- Garden
HOA Fees
- $78 Monthly HOA Fees
Parking
- 2 Car Attached Garage
Property Views
- Garden
- Park or Greenbelt
Home Design
- Slab Foundation
- Frame Construction
- Shingle Roof
- Concrete Siding
- Block Exterior
- Concrete Perimeter Foundation
- Stucco
Interior Spaces
- 1,540 Sq Ft Home
- Open Floorplan
- Cathedral Ceiling
- Ceiling Fan
- Window Treatments
- Sliding Doors
- Combination Dining and Living Room
- Smart Home
Kitchen
- Cooktop
- Microwave
- Dishwasher
Flooring
- Carpet
- Tile
Bedrooms and Bathrooms
- 3 Bedrooms
- Primary Bedroom on Main
- Walk-In Closet
- 2 Full Bathrooms
Laundry
- Laundry Room
- Dryer
- Washer
Eco-Friendly Details
- Reclaimed Water Irrigation System
Schools
- Spook Hill Elementary School
- Mclaughlin Middle School
- Davenport High School
Utilities
- Central Heating and Cooling System
- Thermostat
- Water Softener
- Cable TV Available
Community Details
- Leomas Lending Association, Phone Number (813) 565-4663
- Leomas Lndg Ph 1 Subdivision
Listing and Financial Details
- Visit Down Payment Resource Website
- Tax Lot 960
- Assessor Parcel Number 27-29-15-864507-000960
- $3,256 per year additional tax assessments
Map
Home Values in the Area
Average Home Value in this Area
Tax History
| Year | Tax Paid | Tax Assessment Tax Assessment Total Assessment is a certain percentage of the fair market value that is determined by local assessors to be the total taxable value of land and additions on the property. | Land | Improvement |
|---|---|---|---|---|
| 2025 | $4,858 | $134,167 | -- | -- |
| 2024 | $3,771 | $130,386 | -- | -- |
| 2023 | $3,771 | $62,000 | $62,000 | $0 |
| 2022 | -- | -- | -- | -- |
Property History
| Date | Event | Price | List to Sale | Price per Sq Ft | Prior Sale |
|---|---|---|---|---|---|
| 10/23/2025 10/23/25 | Price Changed | $290,000 | -3.3% | $188 / Sq Ft | |
| 10/15/2025 10/15/25 | For Sale | $300,000 | +4.0% | $195 / Sq Ft | |
| 11/14/2023 11/14/23 | Sold | $288,565 | -1.7% | $186 / Sq Ft | View Prior Sale |
| 10/07/2023 10/07/23 | Pending | -- | -- | -- | |
| 10/04/2023 10/04/23 | Price Changed | $293,565 | +0.3% | $189 / Sq Ft | |
| 09/30/2023 09/30/23 | For Sale | $292,565 | -- | $188 / Sq Ft |
Purchase History
| Date | Type | Sale Price | Title Company |
|---|---|---|---|
| Special Warranty Deed | $288,600 | Lennar Title | |
| Special Warranty Deed | $288,600 | Lennar Title |
Source: Stellar MLS
MLS Number: TB8438076
APN: 27-29-15-864507-000960
- 4392 Dinner Lake Blvd
- 4236 Dinner Lake St
- 4240 Dinner Lake St
- 4146 Dinner Lake Way
- 326 Dinner Lake Way
- 106 Dinner Lake Ave
- 4364 Dinner Lake Blvd
- 656 Hennepin Loop
- 4338 Dinner Lake Blvd
- 361 Singing Sands Cir
- 4609 Brookshire Place
- 4319 Dinner Lake Blvd
- 189 Brookshire Dr
- ALFORD Plan at Leoma's Landing
- FREEPORT II Plan at Leoma's Landing
- 1119 Amber Waves Ct
- DUNDEE Plan at Leoma's Landing
- CAMERON Plan at Leoma's Landing
- 725 Greenway Blvd
- GREENBRIAR Plan at Leoma's Landing
- 502 Bell Prairie Cir
- 456 Hennepin Loop
- 706 Benz St
- 545 Hennepin Loop
- 408 Lake Suzanne Dr
- 240 Masterpiece Rd
- 651 Meadows Edge Place
- 160 Cypress Knees Dr
- 410 Sequoia Dr Unit 77
- 845 Wedgewood St
- 3755 N Scenic Hwy Unit 4
- 3706 N Scenic Hwy Unit 7
- 3618 N Scenic Hwy Unit 7
- 104 S Lake Starr Blvd
- 709 S Lake Starr Blvd
- 7383 Waverly Rd Unit 5
- 105 Serenity Loop
- 245 Cherrywood Dr
- 3005 Willow Glen Cir
- 7676 Carlton Arms Blvd
