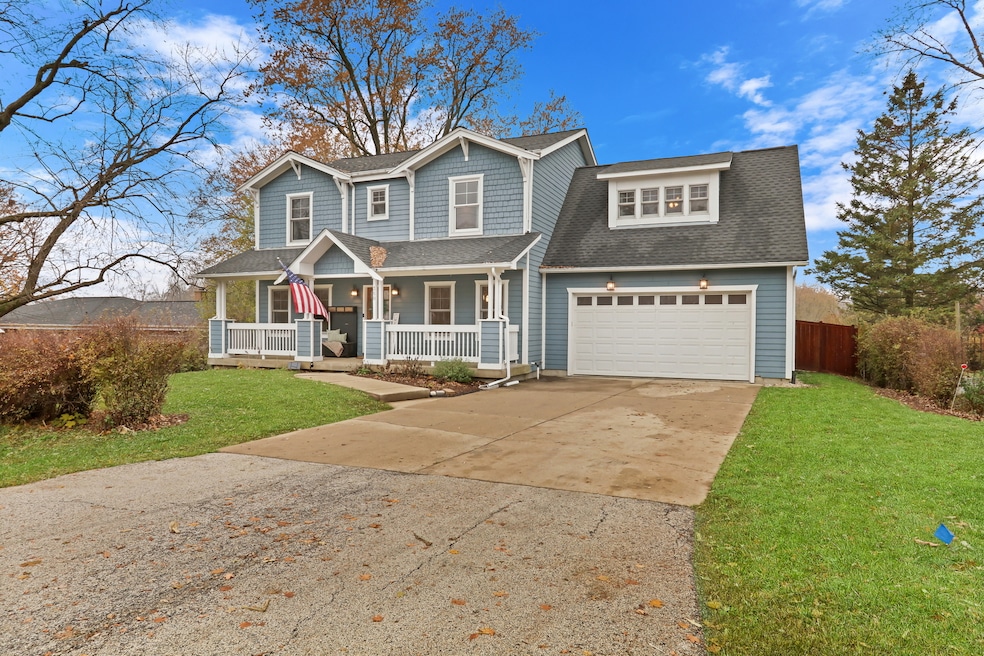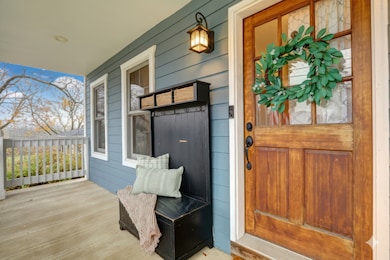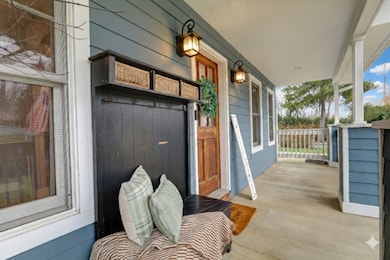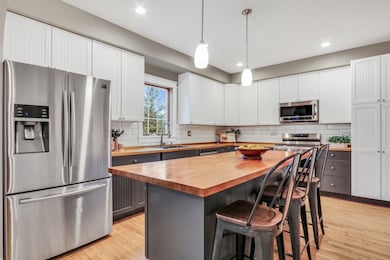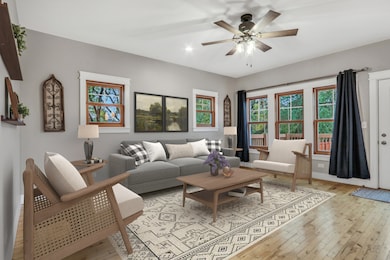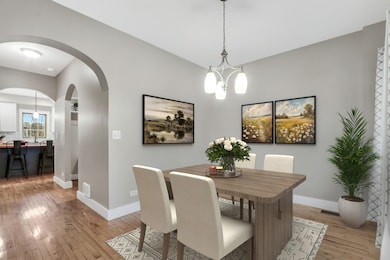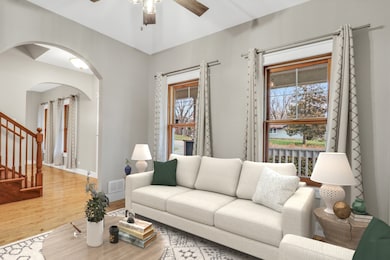350 S Alleghany Rd Grayslake, IL 60030
Estimated payment $3,305/month
Highlights
- Landscaped Professionally
- Deck
- Wood Flooring
- Grayslake Central High School Rated A
- American Four Square Architecture
- Bonus Room
About This Home
Home for Holidays! Stunning modern farmhouse on 1/3 of an acre! Greet your guests at the door with country style front porch and architectural details around every corner! Gleaming Hardwood welcomes throughout the entire first floor. Gourmet Kitchen featuring upgraded 42'' cabinetry, abundance of counter space, center island with breakfast bar for five or six seats! The family room connects to the kitchen, the floor plan everyone desires, and features custom door that leads you to great views of the oversized backyard and deck! Open yet traditional living and dining spaces also featuring hardwood! You'll be dazzled by the second floor! After a hard day, kick back and relax in your private primary suite featuring newer carpet, fresh paint, and ensuite that anyone will approve of! But you know what your favorite part will be? THE CLOSET! Check out the custom built in closet systems, so spacious you'll be ok with sharing! Great big guest room sizes! Updated Full Bathroom. GINORMOUS Bonus room for that extra flex space could be playroom, office, game room, or convert to 5th bedroom- whatever your heart desires! As if the one couldn't get any better, wait until you see the huge mudroom that leads you to an oversized 2 car garage with so much storage space! FENCED YARD! Ideal location minutes from downtown Grayslake, schools, shopping, forest preserve, and train station! Don't wait, this home will be at the top of everyone's Holiday list!
Listing Agent
Keller Williams North Shore West License #475173000 Listed on: 11/22/2025

Open House Schedule
-
Sunday, November 30, 202511:00 am to 1:00 pm11/30/2025 11:00:00 AM +00:0011/30/2025 1:00:00 PM +00:00Add to Calendar
Home Details
Home Type
- Single Family
Est. Annual Taxes
- $12,419
Year Built
- Built in 2007
Lot Details
- 0.29 Acre Lot
- Lot Dimensions are 123x76
- Fenced
- Landscaped Professionally
- Paved or Partially Paved Lot
Parking
- 2 Car Garage
- Driveway
Home Design
- American Four Square Architecture
- Asphalt Roof
- Concrete Perimeter Foundation
Interior Spaces
- 2,176 Sq Ft Home
- 2-Story Property
- Ceiling Fan
- Mud Room
- Family Room
- Living Room
- Formal Dining Room
- Bonus Room
- Carbon Monoxide Detectors
Kitchen
- Range
- Microwave
- Dishwasher
Flooring
- Wood
- Carpet
Bedrooms and Bathrooms
- 4 Bedrooms
- 4 Potential Bedrooms
- Walk-In Closet
- Dual Sinks
Laundry
- Laundry Room
- Dryer
- Washer
- Sink Near Laundry
Basement
- Basement Fills Entire Space Under The House
- Sump Pump
Outdoor Features
- Deck
Schools
- Frederick Elementary And Middle School
- Grayslake Central High School
Utilities
- Forced Air Heating and Cooling System
- Heating System Uses Natural Gas
- 200+ Amp Service
- Lake Michigan Water
Community Details
- Modern Farmhouse
Listing and Financial Details
- Homeowner Tax Exemptions
- Other Tax Exemptions
Map
Home Values in the Area
Average Home Value in this Area
Tax History
| Year | Tax Paid | Tax Assessment Tax Assessment Total Assessment is a certain percentage of the fair market value that is determined by local assessors to be the total taxable value of land and additions on the property. | Land | Improvement |
|---|---|---|---|---|
| 2024 | $12,419 | $123,798 | $30,159 | $93,639 |
| 2023 | $10,874 | $113,618 | $27,679 | $85,939 |
| 2022 | $10,874 | $96,697 | $10,315 | $86,382 |
| 2021 | $10,083 | $87,561 | $9,914 | $77,647 |
| 2020 | $9,341 | $77,645 | $5,325 | $72,320 |
| 2019 | $9,016 | $74,494 | $5,109 | $69,385 |
| 2018 | $9,222 | $76,586 | $6,531 | $70,055 |
| 2017 | $9,170 | $72,040 | $6,143 | $65,897 |
| 2016 | $8,792 | $66,501 | $5,671 | $60,830 |
| 2015 | $8,559 | $60,754 | $5,181 | $55,573 |
| 2014 | $8,671 | $61,197 | $4,907 | $56,290 |
| 2012 | $8,540 | $63,913 | $5,125 | $58,788 |
Property History
| Date | Event | Price | List to Sale | Price per Sq Ft | Prior Sale |
|---|---|---|---|---|---|
| 11/22/2025 11/22/25 | For Sale | $429,900 | +27.9% | $198 / Sq Ft | |
| 09/20/2021 09/20/21 | Sold | $336,010 | -1.1% | $154 / Sq Ft | View Prior Sale |
| 08/10/2021 08/10/21 | Pending | -- | -- | -- | |
| 08/10/2021 08/10/21 | For Sale | $339,900 | -- | $156 / Sq Ft |
Purchase History
| Date | Type | Sale Price | Title Company |
|---|---|---|---|
| Warranty Deed | $336,500 | Chicago Title | |
| Warranty Deed | $241,500 | Attorneys Title Guaranty Fun | |
| Warranty Deed | $73,000 | Multiple | |
| Warranty Deed | $38,000 | First American Title |
Mortgage History
| Date | Status | Loan Amount | Loan Type |
|---|---|---|---|
| Previous Owner | $343,738 | VA | |
| Previous Owner | $236,781 | FHA |
Source: Midwest Real Estate Data (MRED)
MLS Number: 12522501
APN: 06-34-100-028
- 34110 S Circle Dr
- 220 Bluff Ct
- 26155 W Il Route 120
- 32100 Alleghany Rd
- 287 Lionel Dr
- 10 Glen St
- 102 Soo Line Dr
- 101 Burton St
- 228 Station Park Cir
- 10 N Lake St Unit 316
- 11 S Lake St
- 42 Village Station Ln
- 121 Park Ave
- 73 Harvey Ave
- 92 Lisk Dr
- 508 West Trail
- 146 Westerfield Place
- 600 Brookstone Rd
- 129 Centennial Dr
- 375 N Tower Dr Unit 1202
- 230 Moore Ct
- 84 W Belvidere Rd Unit 203
- 10 N Lake St Unit 307
- 40 S Slusser St Unit 42
- 328 Christine Ln
- 81 Thomas Ct
- 643 Holiday Ln Unit 503
- 618 Barron Blvd
- 660 Oriole Ct Unit 1A
- 86 W Amberley Dr
- 34175 N Hainesville Rd Unit 1F
- 792 N Barron Blvd Unit 792
- 720 Brittany Square
- 669 S Rosehall Ln Unit 669
- 1282 Berkshire Ln
- 413 Stevens Ct
- 587 S Parkside Dr
- 1186 Blackburn Dr
- 322 Clarewood Cir
- 1109 Blackburn Dr
