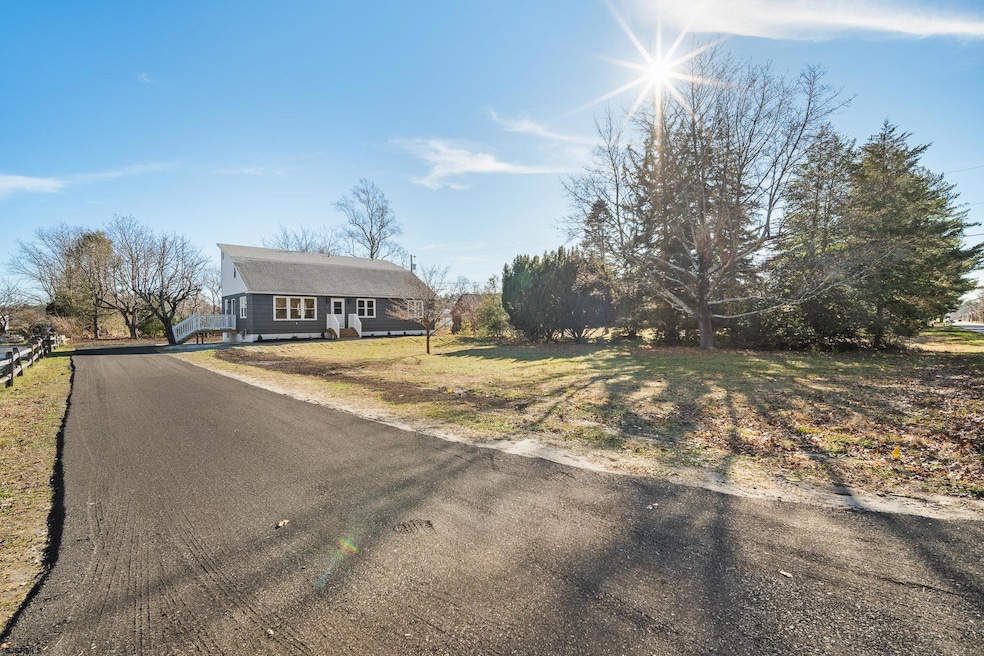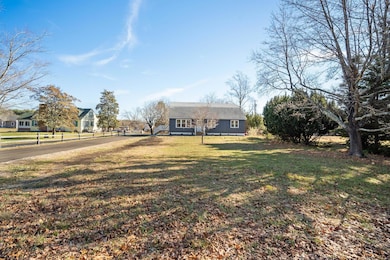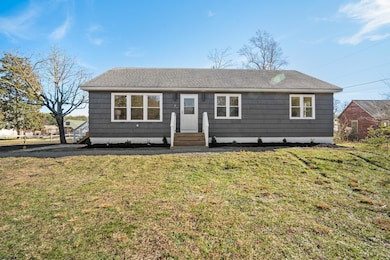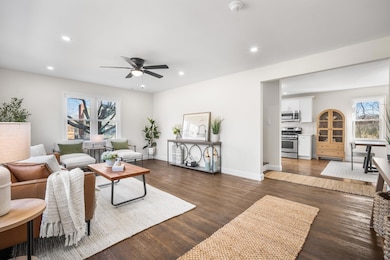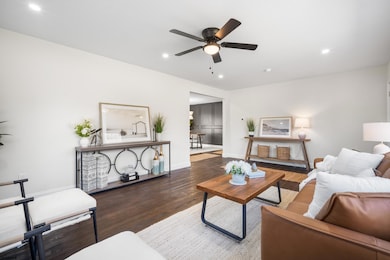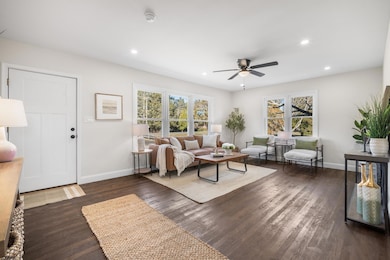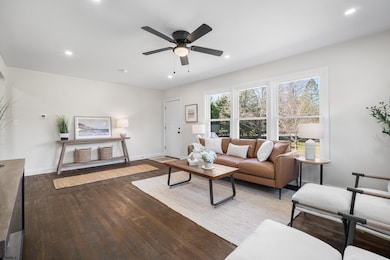350 S Cologne Ave Egg Harbor City, NJ 08215
Estimated payment $3,200/month
Highlights
- Deck
- Recreation Room
- Wood Flooring
- Cedar Creek High School Rated A-
- Freestanding Bathtub
- Eat-In Kitchen
About This Home
Some homes get “updated.” This one got a full blown transformation — rebuilt to the studs and reborn as a modern, light soaked sanctuary with personality, warmth, and serious wow factor. Set on a serene half acre lot beside an idyllic tree farm in Galloway’s highly desirable Germania section, this 2,300 sq. ft. beauty feels like your own private retreat the moment you pull in. And once you step inside? It only gets better. Everything — and we mean everything — is brand new: roof, HVAC, windows, electric, plumbing, recessed lighting... no detail was overlooked. The kitchen is straight out of a magazine with quartz countertops, porcelain tile backsplash, sleek stainless steel appliances, and a layout that begs for dinner parties and slow Sunday mornings. With 4 generously sized bedrooms and 3 full baths, the home gives everyone space to breathe. Two bedrooms come with their own private en-suite bathrooms, each sparkling with quartz counters and modern fixtures that feel boutique hotel level. And then there’s the upstairs. Built as a brand new addition, this level was designed to impress. Think airy loft living room, a primary suite that actually feels like a retreat, and not one but two deep closets. The ensuite bathroom? It’s pure luxury: a freestanding soaking tub, a marble tiled walk in shower, and glass doors that make the whole space feel like a spa you never have to leave. Outside, enjoy multiple new exterior decks and a huge private yard framed by the peaceful neighboring tree farm —your own natural sanctuary just minutes from everything Galloway offers. This isn’t just a renovation. It’s a reinvention. It’s the rare home that feels brand new, yet has soul and style woven into every detail. If you’ve been waiting for a home that stands out for all the right reasons, you just found it!
Home Details
Home Type
- Single Family
Est. Annual Taxes
- $4,819
Year Built
- Built in 1959
Parking
- 3 Parking Spaces
Home Design
- Cedar Siding
- Vinyl Siding
Interior Spaces
- 2,300 Sq Ft Home
- 2-Story Property
- Dining Area
- Recreation Room
- Storage
- Unfinished Basement
- Basement Fills Entire Space Under The House
Kitchen
- Eat-In Kitchen
- Self-Cleaning Oven
- Stove
- Microwave
- Dishwasher
Flooring
- Wood
- Tile
Bedrooms and Bathrooms
- 4 Bedrooms
- Walk-In Closet
- 3 Full Bathrooms
- Freestanding Bathtub
- Soaking Tub
Home Security
- Storm Screens
- Carbon Monoxide Detectors
- Fire and Smoke Detector
Utilities
- Forced Air Heating and Cooling System
- Heating System Uses Natural Gas
- Gas Water Heater
Additional Features
- Deck
- Lot Dimensions are 90 x 212
Listing and Financial Details
- Tax Lot 15
Map
Home Values in the Area
Average Home Value in this Area
Tax History
| Year | Tax Paid | Tax Assessment Tax Assessment Total Assessment is a certain percentage of the fair market value that is determined by local assessors to be the total taxable value of land and additions on the property. | Land | Improvement |
|---|---|---|---|---|
| 2025 | -- | $144,300 | $64,400 | $79,900 |
| 2024 | -- | $144,300 | $64,400 | $79,900 |
| 2023 | -- | $144,300 | $64,400 | $79,900 |
| 2022 | $0 | $144,300 | $64,400 | $79,900 |
| 2021 | $4,137 | $144,300 | $64,400 | $79,900 |
| 2020 | $4,137 | $144,300 | $64,400 | $79,900 |
| 2019 | $4,137 | $144,300 | $64,400 | $79,900 |
| 2018 | $4,199 | $144,300 | $64,400 | $79,900 |
| 2017 | $4,199 | $144,300 | $64,400 | $79,900 |
| 2016 | $4,160 | $144,300 | $64,400 | $79,900 |
| 2015 | $4,140 | $144,300 | $64,400 | $79,900 |
| 2014 | $3,994 | $144,300 | $64,400 | $79,900 |
Property History
| Date | Event | Price | List to Sale | Price per Sq Ft |
|---|---|---|---|---|
| 11/25/2025 11/25/25 | For Sale | $529,900 | -- | $230 / Sq Ft |
Purchase History
| Date | Type | Sale Price | Title Company |
|---|---|---|---|
| Deed | $200,000 | Pittman Title & Escrow | |
| Deed | -- | -- |
Source: South Jersey Shore Regional MLS
MLS Number: 602683
APN: 11-00345-0000-00015
- 345 S Cologne Ave
- 379 S Vienna Ave
- 304 S Edwards Ave
- 331 S Vienna Ave
- 909 W White Horse Pike
- 00 Aloe St
- 919-923 W White Horse Pike
- 919-923 -923 W White Horse Pike
- 667 Pine Valley Ct
- 240 S Cologne Ave
- 535 Country Club Dr
- 0 Drosera Ave
- 649 Bremen Ave
- 159 Baltimore Ave
- 1500 White Horse Pike
- 294 W White Horse Pike
- 720 Boston Ave
- Lot 18 Diesterweg St
- Lot 17 Diesterweg St
- 608 Saint Louis Ave
- 705 W White Horse Pike
- 1000 Bally Bunion Dr
- 102 Saint Louis Ave
- 306 Atlantic Ave
- 509 Buffalo Ave
- 418 Hamburg Ave
- 3616 Starlight Cir
- 2000 Timber Glen Dr
- 3307 Falcon Ct
- 3103 Falcon Ct
- 2708 Falcon Ct
- 3137 Woodlands Dr Unit C0025
- 2613 Boulder Ct
- 3214 Juniper Ct Unit 652
- 438A Redwood Ave
- 2744 Mimosa Ct
- 3401 Montgomery Dr
- 105 W White Horse Pike
- 2602 Dogwood Ct Unit 162
- 2465 Arbor Ct Unit 311
