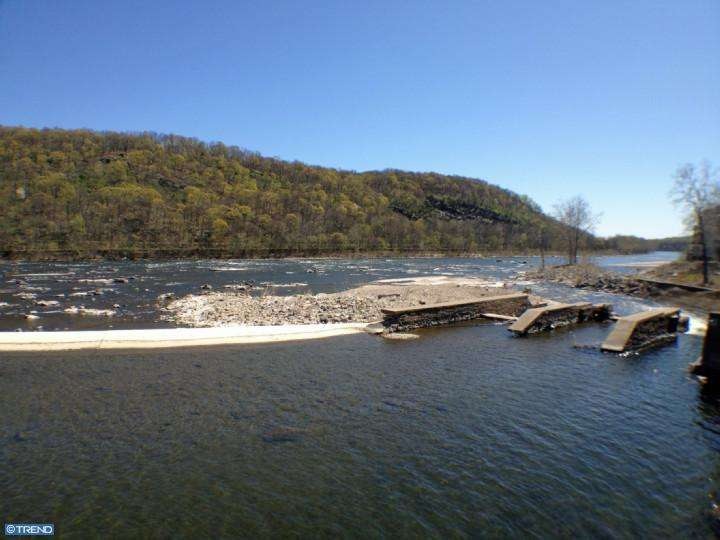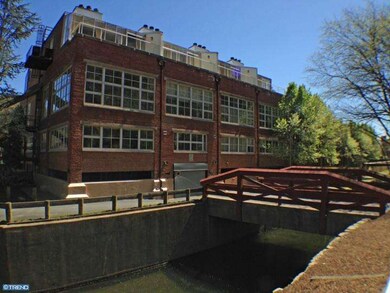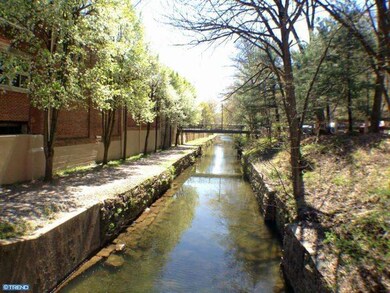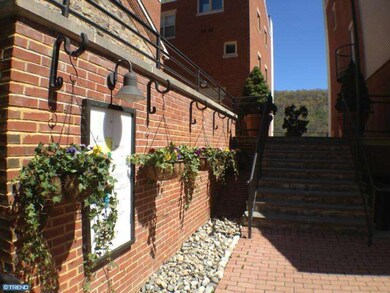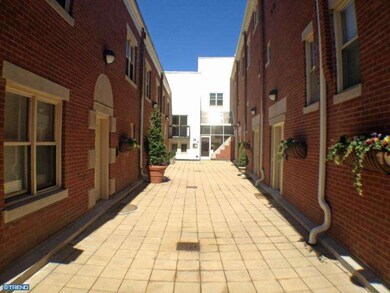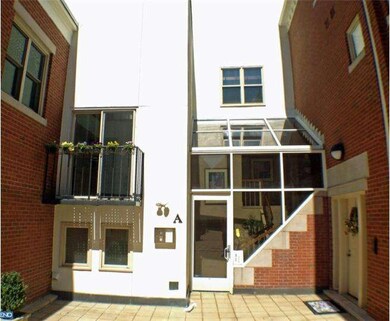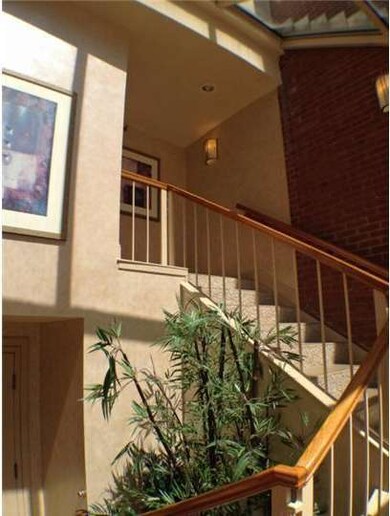
The Waterworks 350 S River Rd Unit A11 New Hope, PA 18938
Highlights
- Traditional Architecture
- Cathedral Ceiling
- Whirlpool Bathtub
- New Hope-Solebury Upper Elementary School Rated A
- Wood Flooring
- Balcony
About This Home
As of July 2023Life in this beautiful unit is like being on permanent vacation. Two parking spaces in the inside access garage allow you leave driving behind as you stroll the towpath into town. This unique end unit is flooded with soft light through a variety of windows; Skylights, Clerestory, Double Height, Sliders, Transom, all contribute to the open airy feeling that soaring ceiling heights and spacious rooms will give. The floorplan is well suited to the frequent guests that life in a premiere river town will bring. The loft, with it's two story woodburning fireplace and full bath, makes an excellent guest room as well as family room. The lower level second bedroom has plenty of closet space and access to the lovely main bath with deep whirlpool spa tub. The Master Bedroom features a full wall of closets! No exterior maintenance. Maintenance fee covers operation and maintenance of pumps feeding unit geothermal ground source heat pump. Geothermal Heat - no purchase or burning fossil fuels - no propane, gas or oil!
Last Agent to Sell the Property
Long & Foster Real Estate, Inc. License #AB046037A Listed on: 04/09/2012

Townhouse Details
Home Type
- Townhome
Est. Annual Taxes
- $3,452
Year Built
- Built in 1989
HOA Fees
- $514 Monthly HOA Fees
Parking
- 2 Car Direct Access Garage
- 2 Open Parking Spaces
- Assigned Parking
Home Design
- Traditional Architecture
- Brick Exterior Construction
- Stucco
Interior Spaces
- 1,385 Sq Ft Home
- Property has 3 Levels
- Cathedral Ceiling
- Skylights
- Marble Fireplace
- Living Room
- Dining Room
- Laundry on lower level
Kitchen
- Self-Cleaning Oven
- Dishwasher
Flooring
- Wood
- Wall to Wall Carpet
- Tile or Brick
Bedrooms and Bathrooms
- 2 Bedrooms
- En-Suite Primary Bedroom
- Whirlpool Bathtub
Schools
- New Hope-Solebury Middle School
- New Hope-Solebury High School
Utilities
- Central Air
- Geothermal Heating and Cooling
- Electric Water Heater
- Cable TV Available
Additional Features
- Balcony
- Property is in good condition
Community Details
- Association fees include common area maintenance, exterior building maintenance, lawn maintenance, snow removal, trash, heat, parking fee, insurance, management
- Waterworks Subdivision
Listing and Financial Details
- Tax Lot 006-A11
- Assessor Parcel Number 27-009-006-A11
Ownership History
Purchase Details
Home Financials for this Owner
Home Financials are based on the most recent Mortgage that was taken out on this home.Purchase Details
Home Financials for this Owner
Home Financials are based on the most recent Mortgage that was taken out on this home.Purchase Details
Home Financials for this Owner
Home Financials are based on the most recent Mortgage that was taken out on this home.Purchase Details
Home Financials for this Owner
Home Financials are based on the most recent Mortgage that was taken out on this home.Purchase Details
Similar Homes in New Hope, PA
Home Values in the Area
Average Home Value in this Area
Purchase History
| Date | Type | Sale Price | Title Company |
|---|---|---|---|
| Deed | $740,000 | Tohickon Settlement Services | |
| Deed | $460,000 | Regional Abstract Llc | |
| Deed | $475,000 | None Available | |
| Deed | $320,000 | None Available | |
| Deed | $240,000 | -- |
Mortgage History
| Date | Status | Loan Amount | Loan Type |
|---|---|---|---|
| Previous Owner | $545,000 | Adjustable Rate Mortgage/ARM | |
| Previous Owner | $256,000 | New Conventional |
Property History
| Date | Event | Price | Change | Sq Ft Price |
|---|---|---|---|---|
| 07/24/2023 07/24/23 | Sold | $740,000 | -2.6% | -- |
| 07/01/2023 07/01/23 | Pending | -- | -- | -- |
| 05/04/2023 05/04/23 | For Sale | $760,000 | +65.2% | -- |
| 11/07/2018 11/07/18 | Sold | $460,000 | -5.9% | $332 / Sq Ft |
| 09/29/2018 09/29/18 | Pending | -- | -- | -- |
| 09/14/2018 09/14/18 | Price Changed | $489,000 | -2.0% | $353 / Sq Ft |
| 08/20/2018 08/20/18 | For Sale | $499,000 | +5.1% | $360 / Sq Ft |
| 03/01/2017 03/01/17 | Sold | $475,000 | -5.0% | $343 / Sq Ft |
| 02/06/2017 02/06/17 | Pending | -- | -- | -- |
| 09/01/2016 09/01/16 | For Sale | $500,000 | +56.3% | $361 / Sq Ft |
| 11/15/2012 11/15/12 | Sold | $320,000 | -1.5% | $231 / Sq Ft |
| 08/16/2012 08/16/12 | Pending | -- | -- | -- |
| 08/06/2012 08/06/12 | Price Changed | $324,900 | -3.0% | $235 / Sq Ft |
| 06/11/2012 06/11/12 | Price Changed | $334,900 | -4.3% | $242 / Sq Ft |
| 04/09/2012 04/09/12 | For Sale | $349,900 | -- | $253 / Sq Ft |
Tax History Compared to Growth
Tax History
| Year | Tax Paid | Tax Assessment Tax Assessment Total Assessment is a certain percentage of the fair market value that is determined by local assessors to be the total taxable value of land and additions on the property. | Land | Improvement |
|---|---|---|---|---|
| 2025 | $4,439 | $29,080 | -- | $29,080 |
| 2024 | $4,439 | $29,080 | $0 | $29,080 |
| 2023 | $4,286 | $29,080 | $0 | $29,080 |
| 2022 | $4,286 | $29,080 | $0 | $29,080 |
| 2021 | $4,194 | $29,080 | $0 | $29,080 |
| 2020 | $4,117 | $29,080 | $0 | $29,080 |
| 2019 | $4,021 | $29,080 | $0 | $29,080 |
| 2018 | $3,952 | $29,080 | $0 | $29,080 |
| 2017 | $3,807 | $29,080 | $0 | $29,080 |
| 2016 | $3,807 | $29,080 | $0 | $29,080 |
| 2015 | -- | $29,080 | $0 | $29,080 |
| 2014 | -- | $29,080 | $0 | $29,080 |
Agents Affiliated with this Home
-
Nina Burns

Seller's Agent in 2023
Nina Burns
Callaway Henderson Sotheby's Int'l-Lambertville
(215) 262-2159
5 in this area
55 Total Sales
-
Caryn Black

Buyer's Agent in 2023
Caryn Black
B&B Luxury Properties
(267) 614-6484
27 in this area
94 Total Sales
-
Art Mazzei

Seller's Agent in 2018
Art Mazzei
Addison Wolfe Real Estate
(610) 428-4885
41 in this area
94 Total Sales
-
Jamie Stamos

Buyer's Agent in 2018
Jamie Stamos
Weichert Corporate
(215) 862-1312
6 in this area
16 Total Sales
-
Ms. Donna Tyson
M
Seller's Agent in 2017
Ms. Donna Tyson
Kurfiss Sotheby's International Realty
(609) 923-4406
2 in this area
2 Total Sales
-
Jay Ginsberg

Seller's Agent in 2012
Jay Ginsberg
Long & Foster Real Estate, Inc.
(610) 428-8269
17 in this area
66 Total Sales
About The Waterworks
Map
Source: Bright MLS
MLS Number: 1003914900
APN: 27-009-006-A11
- 518 Waterview Place Unit 518
- 218 Towpath St
- 109 Lakeview Dr
- 2 Runnemede
- 18 W Mechanic St Unit 5
- 79 Wilson St
- 27 Arden Way
- 4 Aspen
- 132 S Main St
- 73 S Union St
- 71 S Union St
- 410 Rockwood Path
- 1 Darien Unit 1A
- 27 Wilson St
- 38 W Ferry St
- 67 W Ferry St
- 17 Wilson St Unit 2
- 17 Wilson St Unit 1
- 17 Wilson St Unit 2
- 17 Wilson St Unit 1
