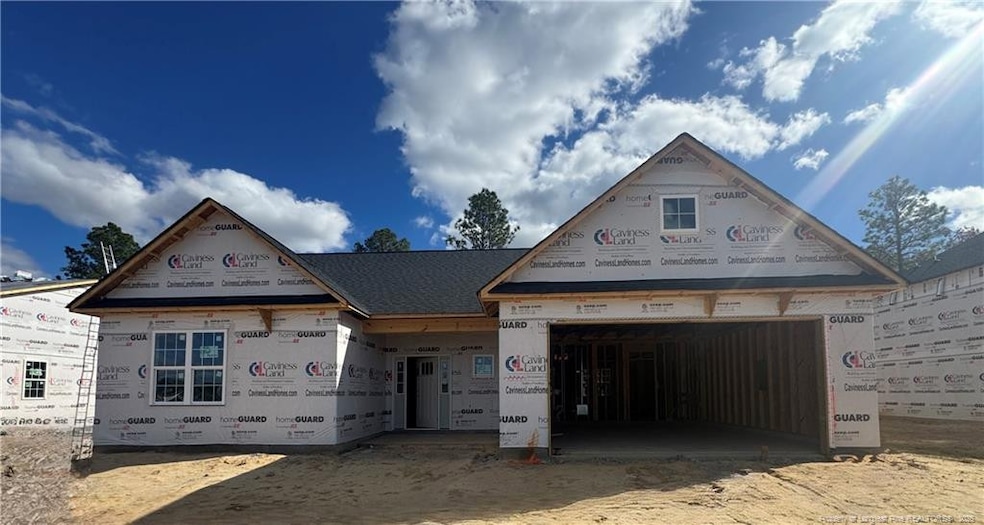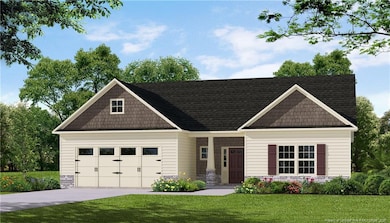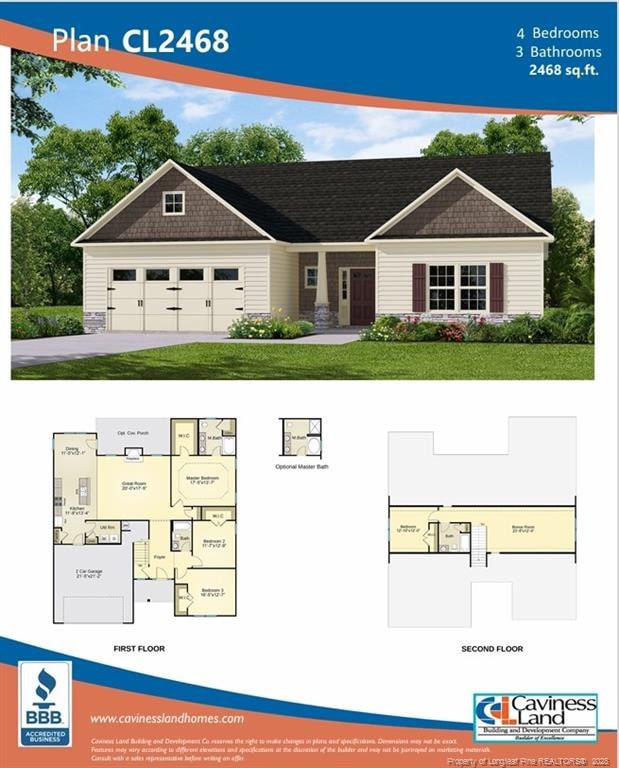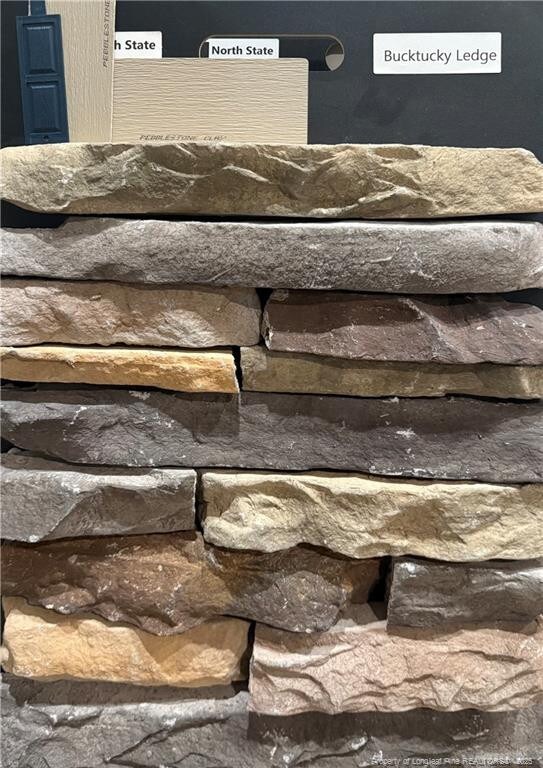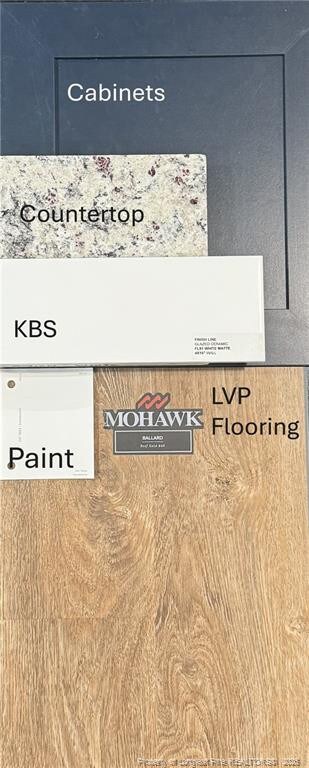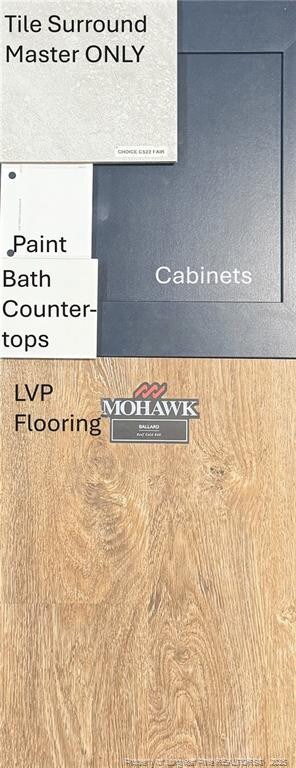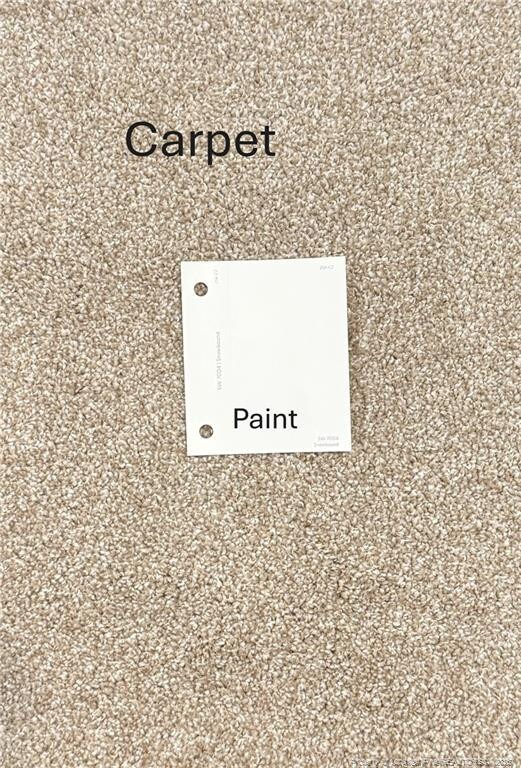350 Sacksonia St Raeford, NC 28376
Estimated payment $2,215/month
Highlights
- New Construction
- Wood Flooring
- Granite Countertops
- Open Floorplan
- Main Floor Primary Bedroom
- Covered Patio or Porch
About This Home
Limited Time Buyer Incentives being offered! $8,500 Closing Cost Credit, helping you save BIG at the closing table! PLUS Blinds Throughout the Home - move in with privacy and style already in place! Take advantage of this great opportunity! Discover your dream home in the welcoming community of Stout Landing, where small town charm meets modern day convenience! This gorgeous brand-new 2-story home offers 2,468 square feet of stylish, open living space with a spacious 2-car garage and covered back porch. Step inside to an inviting open-concept first floor, where the expansive Great Room with a cozy electric fireplace flows seamlessly into the dining area and well-appointed kitchen, featuring granite countertops, center island, pantry, and sleek finishes—perfect for both everyday living and entertaining. From the dining room, step out onto your covered back porch, an ideal spot for morning coffee or evening gatherings. Retreat to your private owner's suite on the main level, complete with an elegant trey ceiling and en suite bath, as well as a large walk-in closet. Also downstairs are two additional bedrooms, a full bath, and a convenient laundry room. Travel upstairs to find an expansive Bonus Room, 4th bedroom, and a full bath. Blending comfort, style, and functionality, this home in Stout Landing is everything you've been looking for. Don't wait—schedule your tour today and experience it for yourself! Home has an estimated completion date of 1/13/26.
Home Details
Home Type
- Single Family
Year Built
- Built in 2025 | New Construction
Lot Details
- 9,583 Sq Ft Lot
- Interior Lot
- Property is zoned R-8 - Residential Distric
HOA Fees
- $21 Monthly HOA Fees
Parking
- 2 Car Attached Garage
- Garage Door Opener
Home Design
- Home is estimated to be completed on 12/31/25
Interior Spaces
- 2,468 Sq Ft Home
- 2-Story Property
- Open Floorplan
- Tray Ceiling
- Ceiling Fan
- Electric Fireplace
- Entrance Foyer
- Combination Kitchen and Dining Room
- Fire and Smoke Detector
- Laundry on main level
Kitchen
- Range
- Microwave
- Dishwasher
- Kitchen Island
- Granite Countertops
- Disposal
Flooring
- Wood
- Carpet
- Tile
- Luxury Vinyl Tile
- Vinyl
Bedrooms and Bathrooms
- 4 Bedrooms
- Primary Bedroom on Main
- Walk-In Closet
- 3 Full Bathrooms
Additional Features
- Covered Patio or Porch
- Heat Pump System
Community Details
- Stout Landing HOA
Listing and Financial Details
- Home warranty included in the sale of the property
- Assessor Parcel Number 494640001306
Map
Home Values in the Area
Average Home Value in this Area
Property History
| Date | Event | Price | List to Sale | Price per Sq Ft |
|---|---|---|---|---|
| 11/11/2025 11/11/25 | Price Changed | $349,998 | 0.0% | $142 / Sq Ft |
| 10/23/2025 10/23/25 | Price Changed | $349,999 | 0.0% | $142 / Sq Ft |
| 10/06/2025 10/06/25 | Price Changed | $350,000 | +0.6% | $142 / Sq Ft |
| 09/04/2025 09/04/25 | For Sale | $348,000 | -- | $141 / Sq Ft |
| 09/04/2025 09/04/25 | Pending | -- | -- | -- |
Source: Doorify MLS
MLS Number: LP749789
- 185 Ledgebrook Ln
- 129 Chinook Ln
- 4942 Rockfish Rd
- 137 Water Wood Ct
- 115 Silverberry Ct
- 262 Citadel Ct
- 130 Kennedy Dr
- 270 Bent Oak Ct
- 160 Yellowstone Ct
- 176 Ivy Stone Dr
- 163 Ivy Stone Dr
- 142 Crestwood Ln
- 210 Roanoke Dr
- 141 Windsor Ln
- 186 Ashcroft Ct
- 229 Turkey Trot Ln
- 223 Lochwood Dr
- 9000 Stone Gate Dr
- 361 Americana Dr
- 105 Joseph Dr
