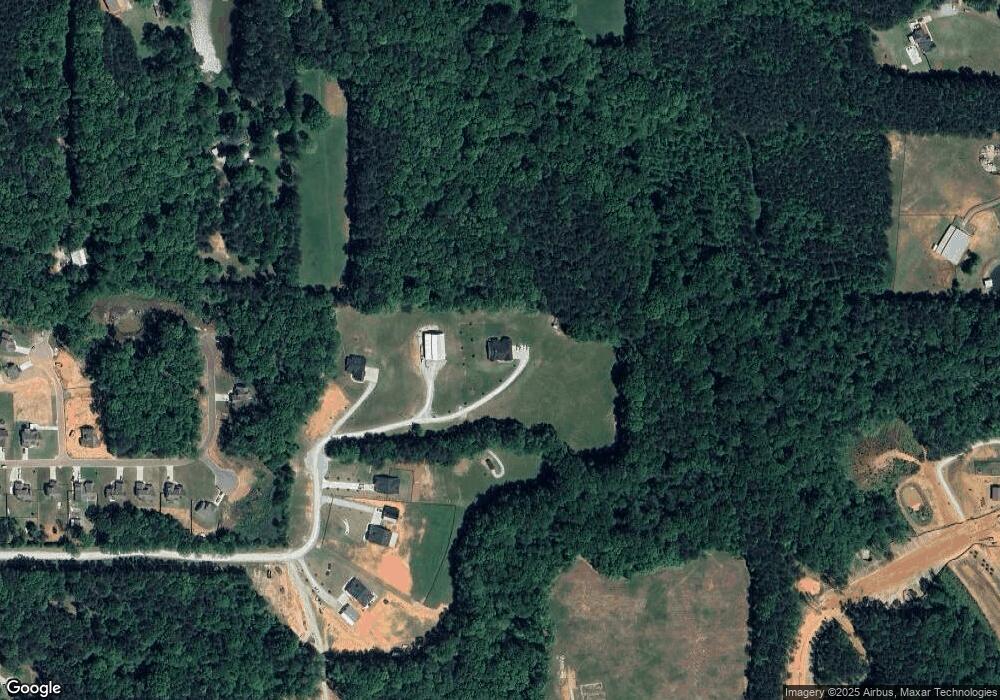350 Taylor Path Dallas, GA 30157
Estimated Value: $1,182,000 - $1,392,000
5
Beds
5
Baths
3,304
Sq Ft
$386/Sq Ft
Est. Value
About This Home
This home is located at 350 Taylor Path, Dallas, GA 30157 and is currently estimated at $1,275,850, approximately $386 per square foot. 350 Taylor Path is a home located in Paulding County with nearby schools including Union Elementary School, Carl Scoggins Sr. Middle School, and South Paulding High School.
Ownership History
Date
Name
Owned For
Owner Type
Purchase Details
Closed on
Feb 6, 2025
Sold by
Taylor Eric B
Bought by
Knapp Brian G and Knapp Pamela D
Current Estimated Value
Purchase Details
Closed on
Nov 30, 2021
Sold by
Taylor Eric B
Bought by
Harrison Huff Joan and Taylor Amanda G
Create a Home Valuation Report for This Property
The Home Valuation Report is an in-depth analysis detailing your home's value as well as a comparison with similar homes in the area
Home Values in the Area
Average Home Value in this Area
Purchase History
| Date | Buyer | Sale Price | Title Company |
|---|---|---|---|
| Knapp Brian G | -- | -- | |
| Harrison Huff Joan | -- | -- |
Source: Public Records
Tax History Compared to Growth
Tax History
| Year | Tax Paid | Tax Assessment Tax Assessment Total Assessment is a certain percentage of the fair market value that is determined by local assessors to be the total taxable value of land and additions on the property. | Land | Improvement |
|---|---|---|---|---|
| 2024 | $8,602 | $345,824 | $53,360 | $292,464 |
| 2023 | $8,377 | $321,344 | $50,760 | $270,584 |
| 2022 | $8,652 | $291,312 | $49,040 | $242,272 |
| 2021 | $1,182 | $39,800 | $39,800 | $0 |
Source: Public Records
Map
Nearby Homes
- 270 Harmony Woods Dr
- 281 Harmony Woods Dr
- 728 Harmony Rd
- 0 Billy Bullock Rd Unit 10622076
- 703 Mulberry Rock Rd
- 59 Mullberry Path
- 363 Safe Harbor Dr
- 00 Billy Bullock Rd
- 14 Clint Ct
- 37 Winesap Ct
- 34 Harmony Ridge Dr
- 177 Rustin Dr
- 453 Mulberry Rock Rd
- 391 Mulberry Rock Rd
- 0 Rustin Dr Unit 10617842
- 0 Rustin Dr Unit 7657021
- 00002 Boulder View Pkwy
- 370 Buchanan Cir Unit TRACT 1
- 370 Buchanan Circle Tract 1
- 350 Taylor Path
- 330 Taylor Path
- 340 Taylor Path
- 320 Taylor Path
- 260 Harmony Woods Dr Unit 20
- 296 Harmony Woods Dr
- 310 Taylor Path
- 8277 Buchanan Hwy
- 206 Harmony Woods Dr
- 32 Harmony Woods Ln
- 12 Harmony Woods Dr
- 8175 Buchanan Hwy
- 168 Harmony Woods Dr
- 8317 Buchanan Hwy
- 156 Harmony Woods Dr
- 72 Harmony Woods Dr Unit 34
- 72 Harmony Woods Dr
- 8283 Buchanan Hwy
- 121 Harmony Woods Dr
- 130 Harmony Woods Dr
