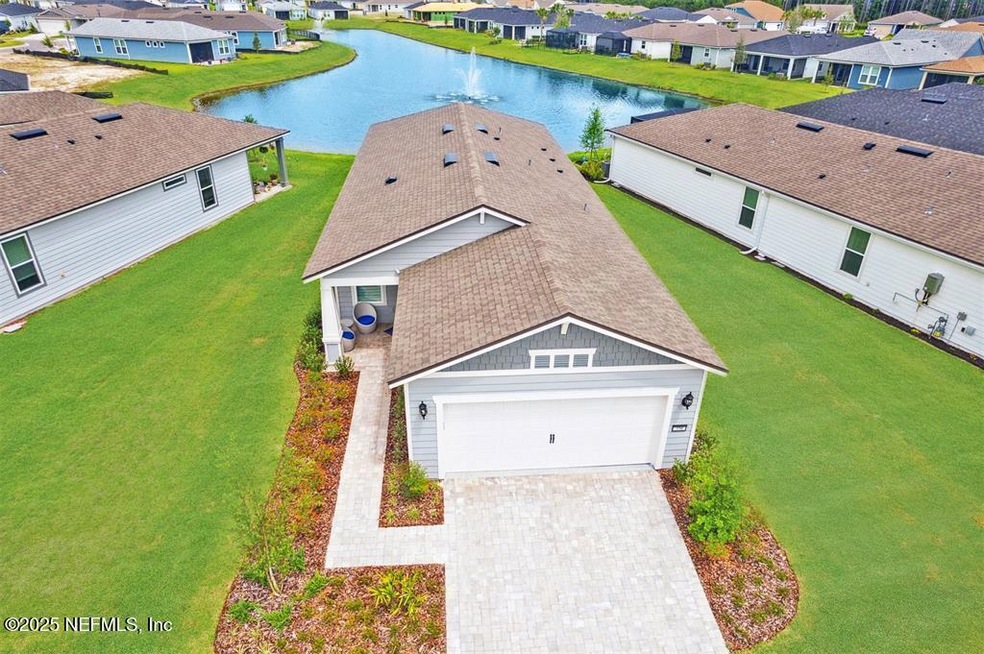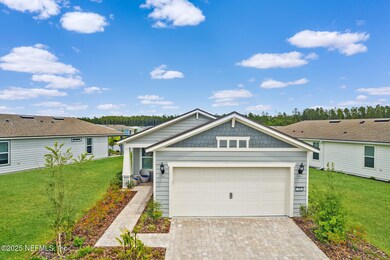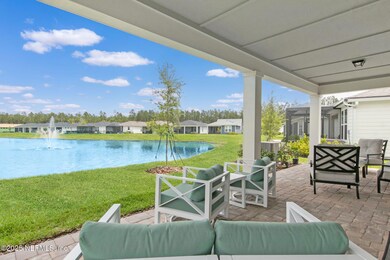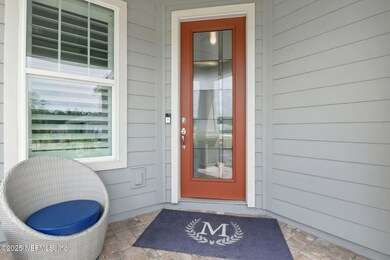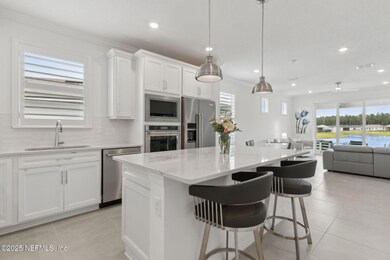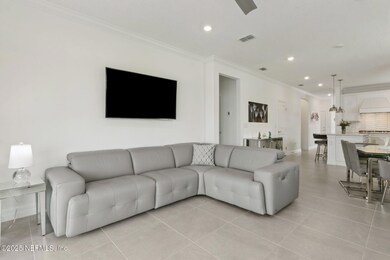
350 Tranquil Trail Cir Yulee, FL 32097
Wildlight NeighborhoodEstimated payment $3,115/month
Highlights
- Fitness Center
- Home fronts a pond
- Lake View
- Gated with Attendant
- Senior Community
- Open Floorplan
About This Home
Discover this beautifully crafted 2024-built pond view home in a premier 55+ active adult, guard-gated community. Featuring 2 spacious bedrooms, 2 full bathrooms, and a versatile office/bonus room, this home offers the perfect combination of luxury and low-maintenance living.Enjoy breathtaking pond views with dual fountains right from your family room, kitchen & master suite, creating a peaceful, scenic backdrop every day. The open-concept layout flows effortlessly into a gourmet kitchen complete with quartz countertops, stainless steel appliances, custom backsplash and a large center island—ideal for entertaining. The expansive master suite is a true retreat with the perfect amount of natural light shining through. The master bath boasts double vanities w/ quartz countertops, an extended glass-enclosed walk-in shower and a generously sized walk-in closet. Step outside to your covered and extended paver lanai, perfect for relaxing and enjoying the serene water views. Other great features include plantation shutters, water softener, washer/dryer, spacious 2-car garage w/ epoxy floor, full irrigation system and located in a natural gas community. This home offers quality finishes, modern design, and exceptional amenities in a highly desirable neighborhood. Del Webb Wildlight offers a resort lifestyle to their residents (20% of the community is available for under 55), with an abundance of social events and a list of amenities a mile long - glistening pool w/ spa, 16k sqft clubhouse, tennis, pickleball, fire pit area, abundance of nature trails and so much more! Don't miss this rare opportunity to live like you are on vacation everydayschedule your private showing today!
Home Details
Home Type
- Single Family
Est. Annual Taxes
- $2,309
Year Built
- Built in 2024
Lot Details
- 6,970 Sq Ft Lot
- Home fronts a pond
- Front and Back Yard Sprinklers
HOA Fees
- $273 Monthly HOA Fees
Parking
- 2 Car Garage
- Garage Door Opener
Property Views
- Lake
- Pond
Home Design
- Traditional Architecture
- Wood Frame Construction
- Shingle Roof
Interior Spaces
- 1,343 Sq Ft Home
- 1-Story Property
- Open Floorplan
- Furnished or left unfurnished upon request
- Ceiling Fan
- Tile Flooring
Kitchen
- Breakfast Bar
- Gas Oven
- Gas Range
- Microwave
- Dishwasher
- Kitchen Island
Bedrooms and Bathrooms
- 2 Bedrooms
- Walk-In Closet
- 2 Full Bathrooms
Outdoor Features
- Patio
- Front Porch
Utilities
- Central Heating and Cooling System
- Water Softener is Owned
Listing and Financial Details
- Assessor Parcel Number 503N27100403110000
Community Details
Overview
- Senior Community
- Del Webb Wildlight Subdivision
Amenities
- Community Barbecue Grill
- Clubhouse
Recreation
- Tennis Courts
- Pickleball Courts
- Fitness Center
- Community Spa
Security
- Gated with Attendant
Map
Home Values in the Area
Average Home Value in this Area
Tax History
| Year | Tax Paid | Tax Assessment Tax Assessment Total Assessment is a certain percentage of the fair market value that is determined by local assessors to be the total taxable value of land and additions on the property. | Land | Improvement |
|---|---|---|---|---|
| 2024 | -- | $75,000 | $75,000 | -- |
| 2023 | -- | $75,000 | $75,000 | -- |
Property History
| Date | Event | Price | Change | Sq Ft Price |
|---|---|---|---|---|
| 07/08/2025 07/08/25 | Pending | -- | -- | -- |
| 06/02/2025 06/02/25 | For Sale | $479,900 | -- | $357 / Sq Ft |
Purchase History
| Date | Type | Sale Price | Title Company |
|---|---|---|---|
| Special Warranty Deed | $453,900 | Pgp Title |
Mortgage History
| Date | Status | Loan Amount | Loan Type |
|---|---|---|---|
| Open | $233,865 | New Conventional |
Similar Homes in Yulee, FL
Source: realMLS (Northeast Florida Multiple Listing Service)
MLS Number: 2092303
APN: 50-3N-27-1004-0311-0000
- 531 Goodwill Ct
- 493 Continuum Loop
- 512 Goodwill Ct
- 476 Tranquil Trail Cir
- 334 Continuum Loop
- 613 Witty Banter Ct
- 768 Continuum Loop
- 676 Jubilee Cir
- 644 Jubilee Cir
- 176 Eureka Ct
- 317 Ecliptic Loop
- 241 Coveted Place
- 277 Ecliptic Loop
- 269 Ecliptic Loop
- 608 Ecliptic Loop
- 333 Ecliptic Loop
- 843 Continuum Loop
- 386 Saw Palmetto St
- 381 Muhly Grass St
- 442 Hawthorn Park Cir
