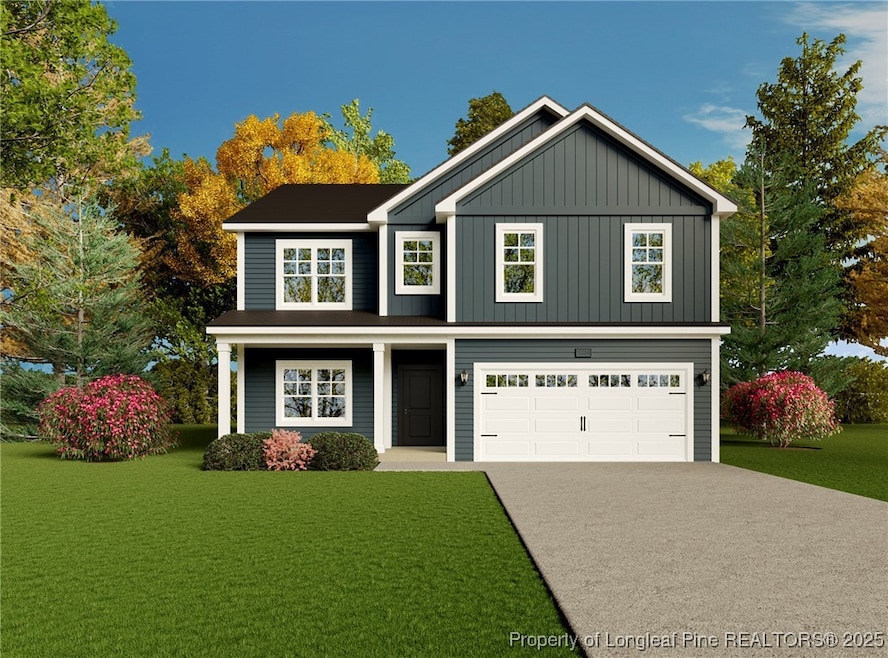
350 Traveller (Lot 7) Way Raeford, NC 28376
Estimated payment $2,215/month
Highlights
- New Construction
- Covered Patio or Porch
- Eat-In Kitchen
- Granite Countertops
- 2 Car Attached Garage
- Cooling Available
About This Home
$10,000 USE AS YOU CHOOSE CREDIT WITH USE OF PREFERRED LENDER ALPHA MORTGAGE!!! The Sophia is a thoughtfully designed 4 bedroom, 3-bathroom home offering 2,747 sq. ft. of versatile living space. This spacious open-concept floorplan seamlessly blends style and functionality, perfect for modern living. The gourmet kitchen, featuring a large island and casual dining area, flows effortlessly into the inviting family room, making it ideal for entertaining. A formal dining room adds elegance for special gatherings. The primary suite is a true retreat, complete with a spa-like en-suite bath and an oversized walk-in closet. Upstairs, a loft/flex space provides additional versatility, with an option to convert it into a media room. A first-floor bedroom or optional flex space offers convenience for guests or a home office. Don't miss the opportunity to make The Sophia yours-schedule a tour today!
Listing Agent
COLDWELL BANKER ADVANTAGE - FAYETTEVILLE License #278108 Listed on: 09/19/2025

Home Details
Home Type
- Single Family
Year Built
- Built in 2025 | New Construction
Lot Details
- 0.57 Acre Lot
- Cleared Lot
HOA Fees
- $30 Monthly HOA Fees
Parking
- 2 Car Attached Garage
Home Design
- Vinyl Siding
Interior Spaces
- 2,747 Sq Ft Home
- 2-Story Property
- Insulated Windows
- Fire and Smoke Detector
Kitchen
- Eat-In Kitchen
- Range
- Microwave
- Dishwasher
- Granite Countertops
Flooring
- Carpet
- Luxury Vinyl Plank Tile
Bedrooms and Bathrooms
- 4 Bedrooms
- 3 Full Bathrooms
Laundry
- Laundry in unit
- Washer and Dryer Hookup
Outdoor Features
- Covered Patio or Porch
Schools
- Hoke County Schools Elementary And Middle School
- Hoke County High School
Utilities
- Cooling Available
- Heat Pump System
- Septic Tank
Community Details
- Block & Associates Realty Association
- Buffalo Creek Subdivision
Listing and Financial Details
- Home warranty included in the sale of the property
- Tax Lot 7
- Assessor Parcel Number 584940001200
- Seller Considering Concessions
Map
Home Values in the Area
Average Home Value in this Area
Property History
| Date | Event | Price | List to Sale | Price per Sq Ft |
|---|---|---|---|---|
| 10/23/2025 10/23/25 | Price Changed | $349,900 | -4.1% | $127 / Sq Ft |
| 10/02/2025 10/02/25 | Price Changed | $364,900 | -3.9% | $133 / Sq Ft |
| 09/19/2025 09/19/25 | For Sale | $379,900 | -- | $138 / Sq Ft |
About the Listing Agent

As an agent who was born and raised in this local area, I have an abundance of knowledge and expertise about buying and selling real estate here. The market is not the same everywhere, so you need someone you can trust who is familiar with market where you are looking to buy and sell. Real Estate transactions can be very intricate. That's why you need someone to help lead you through this process. With over 10 years of experience in this local market I can help you set reasonable expectations.
Logan's Other Listings
Source: Longleaf Pine REALTORS®
MLS Number: 750573
- 350 Traveller Way
- 415 Traveller Way
- 574 Ashley Heights (Lot 91) Dr
- 514 Ashley Heights (Lot 87) Dr
- 399 Dr
- 533 Ashley Heights (Lot 21) Dr
- 528 Traveller Way
- 485 Ashley Heights (Lot 22) Dr
- 259 Palomo Place
- 206 Palomo Place
- 320 Traveller Way
- 833 W Prospect Ave
- 0 Mockingbird Hill (Lot 1) Rd Unit 746301
- 0 Mockingbird Hill (Lot 2) Rd
- 112 Longview Ct
- 281 Apple Tree Cir
- 209 Old Farm Rd
- 751 Wallace McLean Rd
- 112 Sherman Ct
- 476 Blackhawk Ln
- 137 Colonial St
- 306 United Rd
- 416 Old Maxton Rd
- 141 Burnside Dr
- 268 Cape Fear Rd
- 229 Turkey Trot Ln
- 307 Desert Orchid Cir
- 536 Cape Fear Rd
- 376 Tennessee Walker Dr
- 216 Melbourne Dr
- 137 Water Wood Ct
- 154 Northwoods Dr
- 115 Silverberry Ct
- 361 Americana Dr
- 105 Joseph Dr
- 9000 Stone Gate Dr
