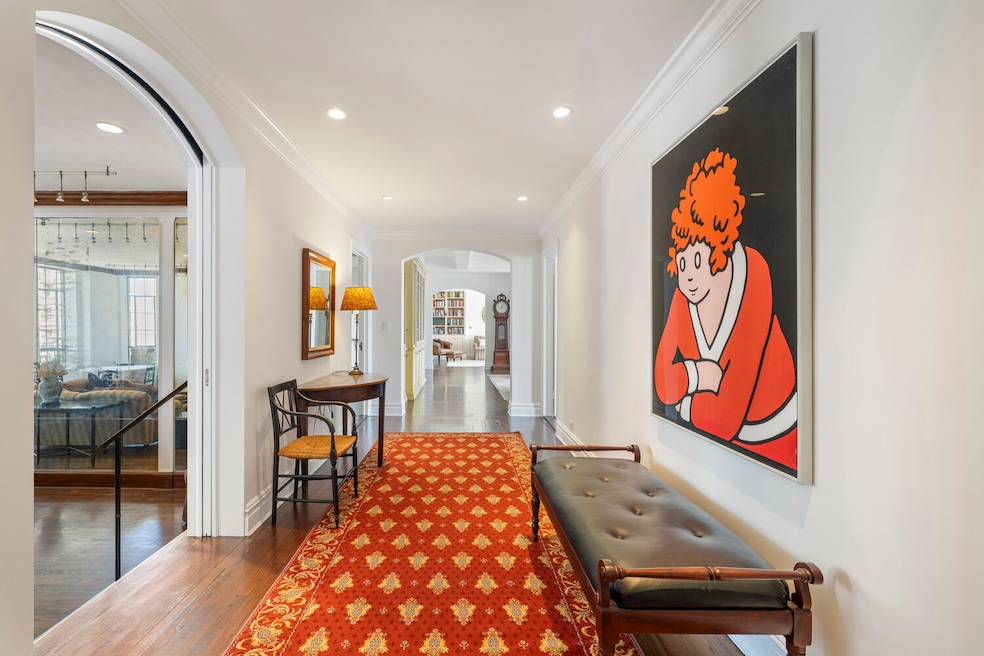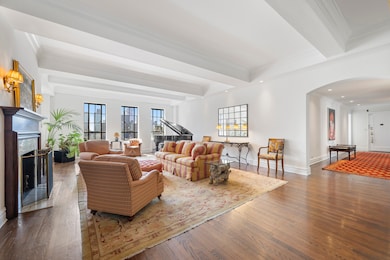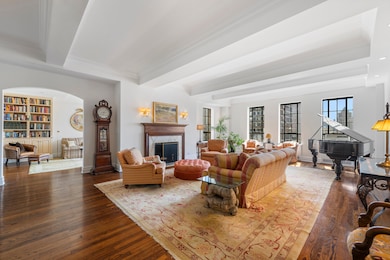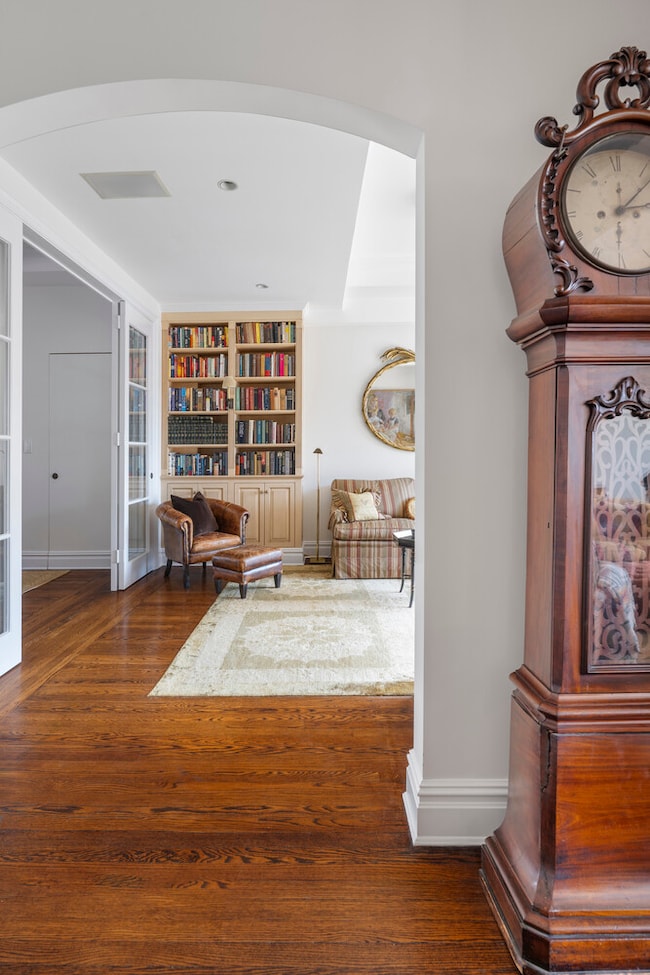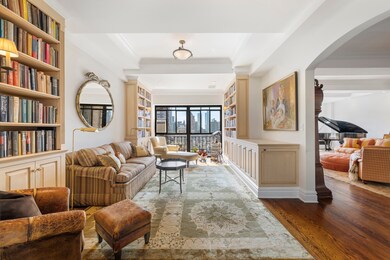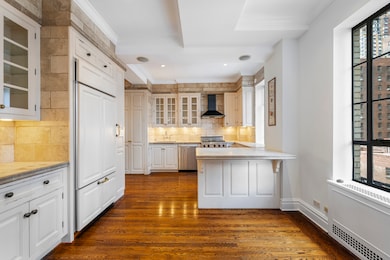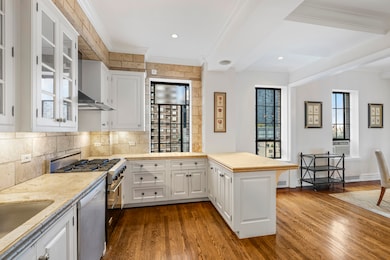Parc Vendome 350 W 57th St Unit 19C Floor 19 New York, NY 10019
Hell's Kitchen NeighborhoodEstimated payment $31,713/month
Highlights
- Rooftop Deck
- 5-minute walk to 59 Street-Columbus Circle
- 2 Fireplaces
- P.S. 111 Adolph S. Ochs Rated A-
- River View
- Game Room
About This Home
From Curtain Calls to City Views - The Residence that Echoes Broadway's Golden Age: Former home of the Broadway Legend, Charles Strouse.
A Rare Two-in-One Opportunity
Thoughtfully combined, this unique residence offers the flexibility of two adjoining homes under one roof.
Residence 19C: An expansive 3-4 bedroom, 3-bathroom layout with generous living and entertaining spaces.
Residence 19D: A spacious 1-bedroom, 1-bathroom suite with its own full kitchen and private entrance.
Perfect for those who want the convenience of keeping loved ones, guests, or staff close by-while still maintaining privacy and independence.
Perched high above the city in the prestigious Parc Vendome, this expansive 3,760 sq.ft. sun-drenched residence on the 19th floor offers timeless elegance, extraordinary proportions, and sweeping, unobstructed south-facing views of the New York City skyline. Located along world-renowned West 57th Street, in a distinguished 1930 building by Farrar & Watmough for Henry Mandel, this grand home is a rare offering in one of Manhattan's most celebrated prewar condominiums.
The home also carries a remarkable artistic history. Once the home of legendary Broadway composer Charles Strouse and his family, whose beloved works include Annie and Bye Bye Birdie, this residence holds a special place in New York's cultural history. The apartment's sunken living room-sometimes transformed into a theatre space-served as a creative haven where Strouse wrote, composed, and entertained family, fellow artists and friends, infusing the home with a rich artistic spirit that endures to this day.
Entering through a dramatic open loft gallery, you're immediately greeted by light and scale. The stately south-facing living room boasts a wood-burning fireplace and panoramic views that capture the vibrant energy of the city by day and the glittering skyline by night. A spacious library/den, formal dining room, and separate kitchen offer an ideal layout for entertaining and everyday living. Though the finishes are classic, the home offers opportunity for personalization or modernization and presents a rare canvas for a spectacular home.
Currently configured with four bedrooms and four bathrooms, the flexible floor plan includes two living rooms and two kitchens, allowing for a variety of living arrangements and the potential to create a fifth bedroom. Every room is bathed in natural light, further enhancing the sense of space and warmth throughout the home.
The Parc Vendome is a landmarked full-service condominium, just two blocks from Central Park and Columbus Circle, with close proximity to Lincoln Center, Carnegie Hall, the Time Warner Center, and some of the city's finest dining, shopping, and cultural destinations. Building amenities include a 24-hour doorman, an award-winning English tea garden with fountain, landscaped rooftop terrace and sundeck, music and billiards rooms, private library, club room, banquet and dining facilities with catering kitchen, bike room, package room, and private storage (available for rent).
Convenient to major transportation, including the 57th Street crosstown bus and the 1, A, B, C, and D subway lines, this residence offers the ultimate blend of classic New York charm, modern city living, and an enduring piece of Broadway history.
Listing Agent
Douglas Elliman Real Estate License #40GA0874483 Listed on: 10/22/2025

Property Details
Home Type
- Condominium
Est. Annual Taxes
- $49,173
Year Built
- Built in 1904
HOA Fees
- $6,663 Monthly HOA Fees
Property Views
- River
Home Design
- Entry on the 19th floor
Interior Spaces
- 3,760 Sq Ft Home
- 2 Fireplaces
Bedrooms and Bathrooms
- 4 Bedrooms
- 4 Full Bathrooms
Laundry
- Laundry in unit
- Washer Hookup
Utilities
- No Cooling
Listing and Financial Details
- Legal Lot and Block 7501 / 01047
Community Details
Overview
- 576 Units
- High-Rise Condominium
- The Parc Vendome Condos
- Hell's Kitchen Subdivision
- 19-Story Property
Amenities
- Rooftop Deck
- Game Room
- Bike Room
Map
About Parc Vendome
Home Values in the Area
Average Home Value in this Area
Tax History
| Year | Tax Paid | Tax Assessment Tax Assessment Total Assessment is a certain percentage of the fair market value that is determined by local assessors to be the total taxable value of land and additions on the property. | Land | Improvement |
|---|---|---|---|---|
| 2025 | $49,173 | $396,686 | $38,166 | $358,520 |
| 2024 | $49,173 | $393,318 | $38,028 | $355,047 |
| 2023 | $48,797 | $390,312 | $38,341 | $351,971 |
| 2022 | $46,397 | $394,284 | $38,376 | $355,908 |
| 2021 | $44,959 | $378,304 | $38,376 | $339,928 |
| 2020 | $45,565 | $418,869 | $38,376 | $380,493 |
| 2019 | $43,682 | $409,481 | $38,376 | $371,105 |
| 2018 | $42,387 | $409,597 | $38,376 | $371,221 |
| 2017 | $38,770 | $330,717 | $38,376 | $292,341 |
| 2016 | $37,774 | $341,484 | $38,376 | $303,108 |
| 2015 | $15,005 | $326,673 | $38,376 | $288,297 |
| 2014 | $15,005 | $279,717 | $38,376 | $241,341 |
Property History
| Date | Event | Price | List to Sale | Price per Sq Ft |
|---|---|---|---|---|
| 10/22/2025 10/22/25 | For Sale | $3,995,000 | -- | $1,063 / Sq Ft |
Purchase History
| Date | Type | Sale Price | Title Company |
|---|---|---|---|
| Interfamily Deed Transfer | -- | -- | |
| Interfamily Deed Transfer | -- | -- | |
| Condominium Deed | $1,564,500 | Chicago Title Insurance Co | |
| Condominium Deed | $1,564,500 | Chicago Title Insurance Co |
Mortgage History
| Date | Status | Loan Amount | Loan Type |
|---|---|---|---|
| Closed | $250,000 | No Value Available |
Source: Real Estate Board of New York (REBNY)
MLS Number: RLS20056165
APN: 1047-1325
- 340 W 57th St Unit 5F
- 333 W 56th St Unit 2M
- 340 W 57th St Unit 16J
- 353 W 56th St Unit 3J
- 353 W 56th St Unit 4J
- 353 W 56th St Unit 2D
- 350 W 57th St Unit 7D
- 353 W 56th St Unit 11FG
- 353 W 56th St Unit 9F
- 353 W 56th St Unit 3G
- 340 W 57th St Unit 14B
- 350 W 57th St Unit 15C
- 353 W 56th St Unit 3K
- 333 W 56th St Unit 2E
- 322 W 57th St Unit 55S1
- 322 W 57th St Unit 51M
- 322 W 57th St Unit 33U
- 322 W 57th St Unit 38Q
- 322 W 57th St Unit 33P2
- 322 W 57th St Unit 30T
- 322 W 57th St Unit 38D1
- 322 W 57th St Unit 39K
- 350 W 57th St
- 333 W 57th St
- 347 W 57th St Unit 23A
- 401 W 56th St
- 315 W 57th St
- 885 9th Ave Unit 4F
- 315 W 55th St Unit 1D
- 400 W 55th St
- 301 W 57th St
- 826 9th Ave Unit 4RS
- 826 9th Ave Unit 2RS
- 826 9th Ave Unit 3RS
- 826 9th Ave Unit 5RN
- 826 9th Ave Unit 3RN
- 824 9th Ave
- 821 9th Ave Unit 2C
- 821 9th Ave
- 824 9th Ave Unit 5RS
