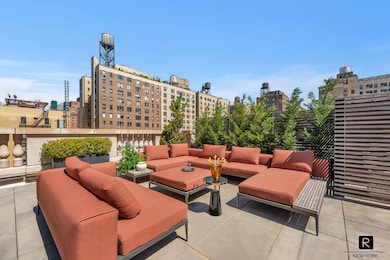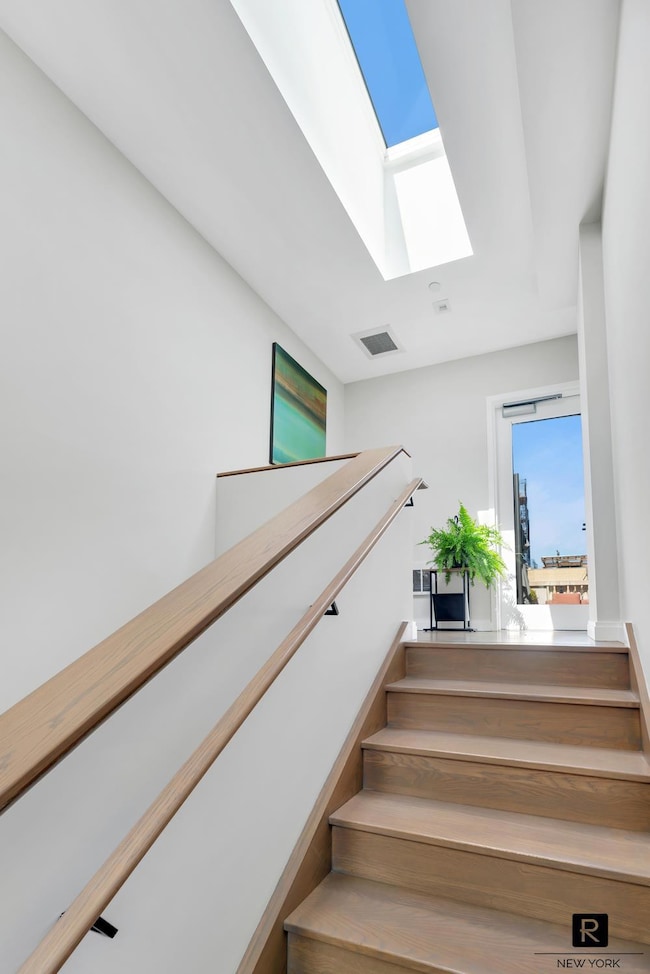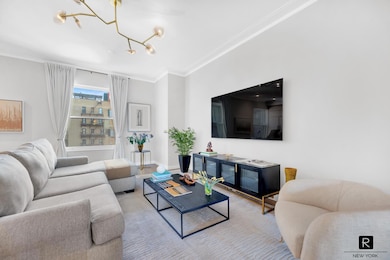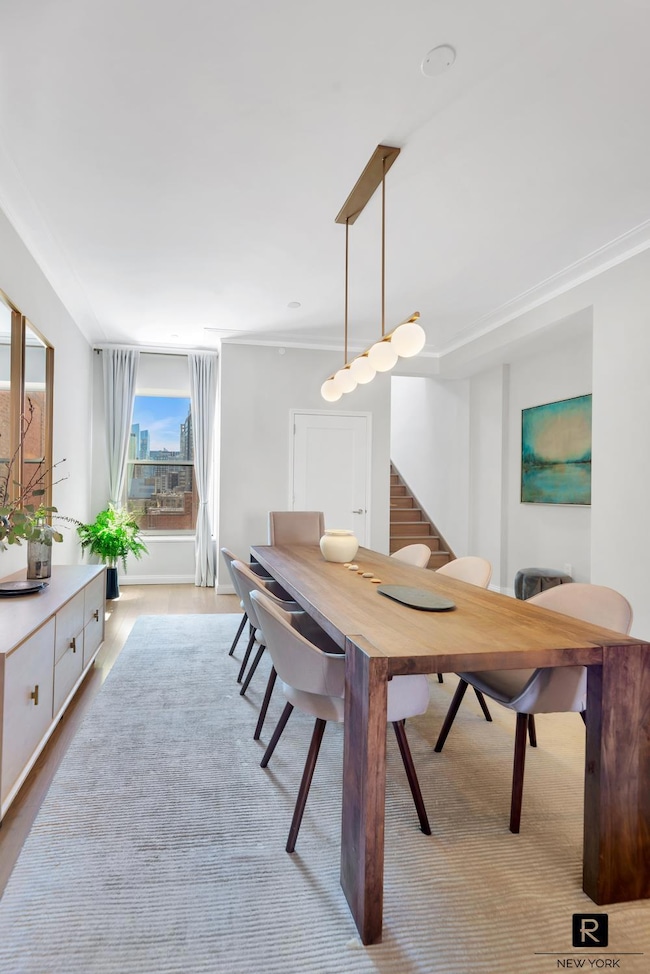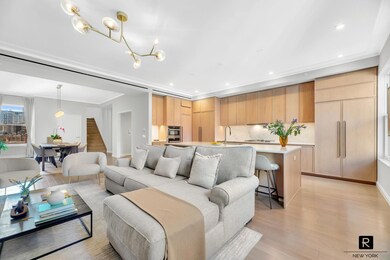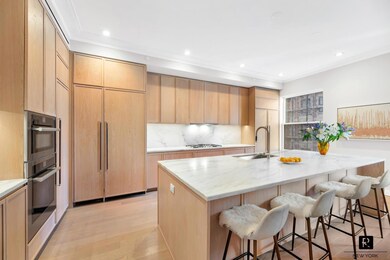350 W 71st St Unit PHA New York, NY 10023
Lincoln Square NeighborhoodEstimated payment $34,140/month
Highlights
- Rooftop Deck
- River View
- Elevator
- PS 199 Jessie Isador Straus Rated A
- Pre War Building
- 4-minute walk to Matthew P. Sapolin Playground
About This Home
Turn-key 3-bedroom & 3.5 bathroom home with private rooftop
This Penthouse Perfection has a 1,513 sq ft private, fully furnished rooftop oasis with its own gas grill. The Boutique Condominium is Positioned at the End of a Serene Cul-de-sac with No Thru Traffic.
Welcome to an extraordinary 2,553-square-foot penthouse featuring a breathtaking 1,513-square-foot private furnished rooftop. This top-floor residence seamlessly combines elegance, privacy, and exceptional design. It offers three spacious bedrooms, each with ample closet space, conveniently outfitted with California Closets built-ins.
The pinnacle of this home is the stunning 1,513-square-foot private rooftop terrace, which is fully equipped with a built-in gas grill, water, and electricity. It is an entertainer’s dream, perfect for summer gatherings or tranquil evenings under the stars. For convenience, this private rooftop can also be accessed via an elevator.
Inside, cooking becomes a delight in the magnificent open kitchen, which features an expansive island, custom French Canadian cabinetry, Olympian Danby marble countertops and backsplashes, a U-Line wine cooler, two pantries, an InSinkErator garbage disposal, and high-end Miele appliances, including a large double-door refrigerator, dishwasher, wall oven, and separate cooktop. The impressive primary bedroom includes three closets, including a spacious walk-in closet. The 5-piece windowed primary bathroom has a custom double vanity adorned with honed Grigio Nicola marble finishes. The dual sink, bathtub and separate shower all have Waterworks fixtures. Additionally, the primary bathroom features a Nuheat floor heating system. The elegant powder room is richly paneled in white oak and features slab marble floors and a custom sink made from the same marble.
Unlike many other New York apartments, both the stove hood in the windowed kitchen and the clothes dryer vent to the outside, ensuring low-odor cooking and quick-drying laundry. This home also offers fantastic storage, including a spacious under-the-stairs closet with additional storage space. Additional features include beautiful hardwood floors throughout, a large dining area, a spacious foyer, an in-unit washer and dryer, and triple exposure.
Tucked away on a serene cul-de-sac in the coveted heart of the Upper West Side, 350 West 71st Street is a distinguished boutique condominium set within a meticulously restored building that maintains a beautiful pre-war facade. Masterfully reimagined by the renowned DXA Studio, this intimate seven-story residence features just 38 exclusive homes that seamlessly marry timeless pre-war elegance with contemporary luxury and comfort. Residents are treated to white-glove service, including a full-time doorman, porter, and superintendent. Premium amenities include a state-of-the-art fitness center, children's playroom, a resident library, and a beautifully landscaped rooftop terrace with a gas grill. Bike storage and private storage units are also available, subject to availability. This Condo is just moments from the Hudson River and Central Park. Riverside Park is located just one block north of the Building, with a dog run at West 72nd Street. This condo offers convenient access to nearby supermarkets, including Trader Joe’s. The 1, 2 and 3 trains are accessible at a stop just two blocks away at 72nd Street between Broadway and Amsterdam Avenue. The B and C trains are accessible at 72nd Street and Central Park West. In addition, the area is serviced by the following bus lines, which all stop near the Building: M5, M7, M11, M57, M72, and M79.
Property Details
Home Type
- Condominium
Est. Annual Taxes
- $60,072
Year Built
- Built in 1920
HOA Fees
- $4,173 Monthly HOA Fees
Property Views
- River
- City
Home Design
- Pre War Building
- Entry on the 7th floor
Interior Spaces
- 2,553 Sq Ft Home
- Entrance Foyer
Bedrooms and Bathrooms
- 3 Bedrooms
Laundry
- Laundry in unit
- Dryer
- Washer
Utilities
- Central Air
Listing and Financial Details
- Legal Lot and Block 0053 / 1182
Community Details
Overview
- Lincoln Square Subdivision
- 7-Story Property
Amenities
- Rooftop Deck
- Elevator
Map
Home Values in the Area
Average Home Value in this Area
Tax History
| Year | Tax Paid | Tax Assessment Tax Assessment Total Assessment is a certain percentage of the fair market value that is determined by local assessors to be the total taxable value of land and additions on the property. | Land | Improvement |
|---|---|---|---|---|
| 2025 | $42,797 | $338,327 | $76,977 | $261,350 |
| 2024 | $42,797 | $342,323 | $76,977 | $265,346 |
| 2023 | $24,643 | $286,571 | $63,914 | $222,657 |
| 2022 | $17,029 | $329,337 | $76,977 | $252,360 |
| 2021 | $23,519 | $329,337 | $76,977 | $252,360 |
Property History
| Date | Event | Price | List to Sale | Price per Sq Ft | Prior Sale |
|---|---|---|---|---|---|
| 07/30/2025 07/30/25 | Price Changed | $4,750,000 | -4.9% | $1,861 / Sq Ft | |
| 06/12/2025 06/12/25 | Price Changed | $4,995,000 | -9.2% | $1,957 / Sq Ft | |
| 05/13/2025 05/13/25 | Price Changed | $5,500,000 | -7.6% | $2,154 / Sq Ft | |
| 04/22/2025 04/22/25 | For Sale | $5,950,000 | +1.7% | $2,331 / Sq Ft | |
| 04/22/2025 04/22/25 | Pending | -- | -- | -- | |
| 11/16/2020 11/16/20 | Sold | $5,850,000 | 0.0% | $2,291 / Sq Ft | View Prior Sale |
| 09/24/2020 09/24/20 | Pending | -- | -- | -- | |
| 06/04/2018 06/04/18 | For Sale | $5,850,000 | -- | $2,291 / Sq Ft |
Purchase History
| Date | Type | Sale Price | Title Company |
|---|---|---|---|
| Deed | $3,350,000 | -- | |
| Deed | $27,625,000 | -- | |
| Deed | $7,478,560 | -- |
Mortgage History
| Date | Status | Loan Amount | Loan Type |
|---|---|---|---|
| Open | $2,000,000 | Purchase Money Mortgage | |
| Previous Owner | $10,431,345 | Commercial |
Source: Real Estate Board of New York (REBNY)
MLS Number: RLS20018171
APN: 1182-1204
- 350 W 71st St Unit 1A
- 220 Riverside Blvd Unit 39d
- 220 Riverside Blvd Unit 10F
- 220 Riverside Blvd Unit 4-D
- 220 Riverside Blvd Unit 15-M
- 220 Riverside Blvd Unit 19JG
- 220 Riverside Blvd Unit 30A
- 220 Riverside Blvd Unit 6-T
- 240 Riverside Blvd Unit 1
- 240 Riverside Blvd Unit 12D
- 240 Riverside Blvd Unit 21
- 240 Riverside Blvd Unit 17
- 200 Riverside Blvd Unit 15E
- 200 Riverside Blvd Unit 5L
- 200 Riverside Blvd Unit 5EF
- 200 Riverside Blvd Unit 28DE
- 200 Riverside Blvd Unit 23A
- 200 Riverside Blvd Unit 7A
- 200 Riverside Blvd Unit 408
- 200 Riverside Blvd Unit 25C

