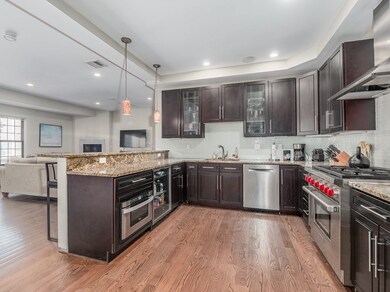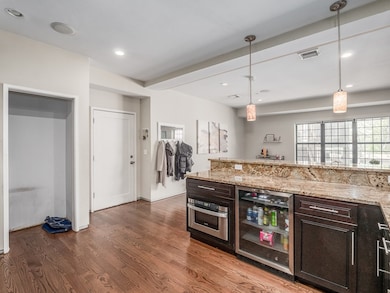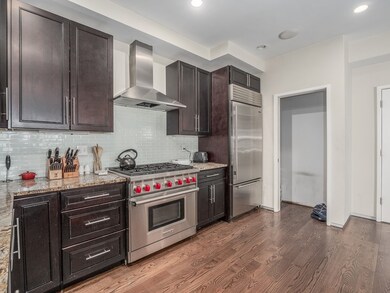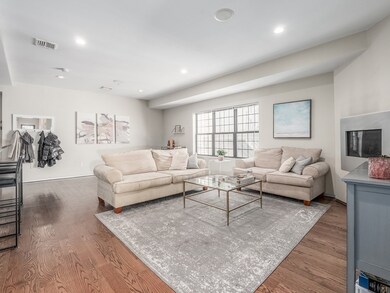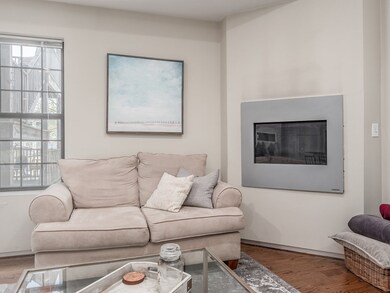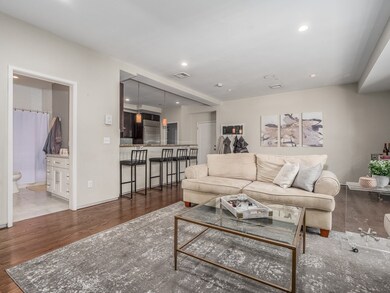350 W Broadway Unit 3 Boston, MA 02127
South Boston NeighborhoodHighlights
- Medical Services
- Property is near public transit
- No HOA
- 3,709 Sq Ft lot
- 1 Fireplace
- 2-minute walk to Buckley Playground
About This Home
When you step into this unit, you have arrived. Luxury condominium in primarily owner occupied building. Beautiful master complete with en suite bath with steam shower, massive open floor plan connects the living room and dinning room to a gourmet kitchen perfectly equipped with a 6-burner Wolf range and Sub Zero fridge. Gas fire place, 3 zone Sonos surround sound, hardwood floors, meticulously crafted bathrooms and in unit laundry round out this phenomenal unit. 1 parking space included in the garage. Additional garage spaces are available for lease. Elevator building. Walk to all shops, easy access to 93 and mass pike.
Condo Details
Home Type
- Condominium
Est. Annual Taxes
- $10,779
Year Built
- Built in 2014
Parking
- 1 Car Parking Space
Home Design
- Entry on the 2nd floor
Interior Spaces
- 1,368 Sq Ft Home
- Wired For Sound
- 1 Fireplace
- Entryway
- Intercom
Kitchen
- Range
- Microwave
- Freezer
- Dishwasher
- Disposal
Bedrooms and Bathrooms
- 3 Bedrooms
- Primary bedroom located on second floor
- 2 Full Bathrooms
Laundry
- Laundry in unit
- Dryer
- Washer
Location
- Property is near public transit
Utilities
- Cooling Available
- Central Heating
- Heating System Uses Natural Gas
- High Speed Internet
Listing and Financial Details
- Security Deposit $5,000
- Rent includes water, sewer, snow removal, gardener, parking
- 12 Month Lease Term
- Assessor Parcel Number 4950650
Community Details
Overview
- No Home Owners Association
Amenities
- Medical Services
- Shops
Recreation
- Bike Trail
Pet Policy
- Call for details about the types of pets allowed
Map
Source: MLS Property Information Network (MLS PIN)
MLS Number: 73352337
APN: SBOS-000000-000006-000467-000016
- 9 W Broadway Unit 618
- 9 W Broadway Unit 508
- 9 W Broadway Unit 314
- 341 E St Unit 3
- 321 W Broadway Unit 6
- 251 W 3rd St Unit 251
- 251 W 3rd St
- 253 W 3rd St Unit 253
- 253 W 3rd St
- 350 W 4th St Unit 103
- 309 E St Unit 46
- 309 E St Unit 36
- 258-260 W 3rd St Unit 2B
- 166 F St Unit 1
- 320 W 2nd St Unit 403
- 320 W 2nd St Unit 502
- 262-264 W Broadway
- 340 W 2nd St Unit 19
- 340 W 2nd St Unit 17
- 340 W 2nd St Unit 23
- 268 Athens St Unit 2
- 330 1/2 E St Unit 1
- 261 Athens St Unit 3
- 339 W Broadway Unit 12
- 241 W 3rd St Unit 2
- 345 W Broadway Unit 8
- 326 W Broadway Unit 2
- 9 W Broadway Unit 508
- 9 W Broadway Unit 321
- 231 W 3rd St Unit 1
- 288 Athens St Unit FL2-ID1145
- 393 W Broadway Unit 3
- 393 W Broadway Unit 6
- 174 Bolton St Unit 1
- 291 D St Unit 5
- 291 D St Unit 2 Bed
- 400-408 W Broadway Unit 208
- 400 W Broadway Unit 502
- 329 W 4th St Unit 329
- 227 D St Unit 5

