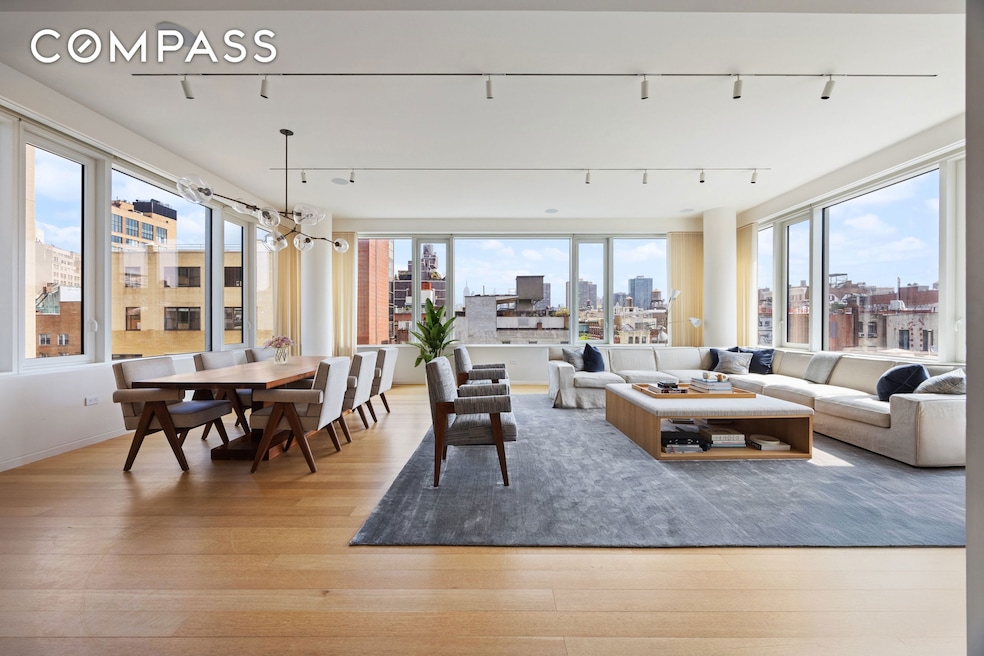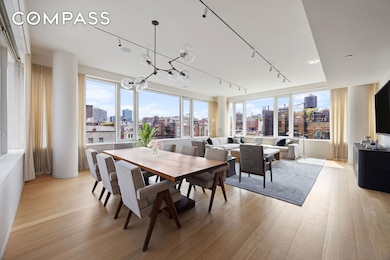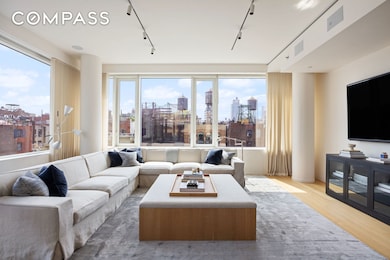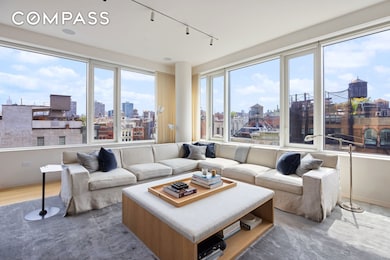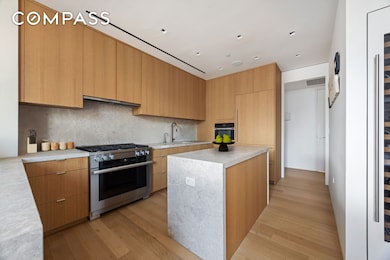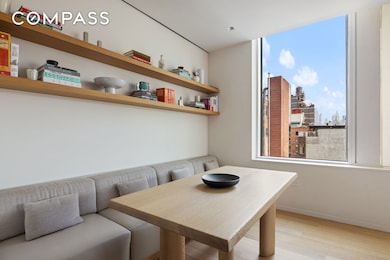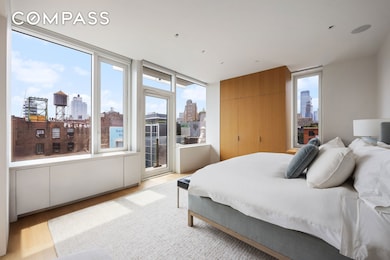350 W Broadway Unit 7 New York, NY 10013
SoHo NeighborhoodEstimated payment $55,992/month
Highlights
- High Ceiling
- 3-minute walk to Canal Street (A,C,E Line)
- Eat-In Kitchen
- P.S. 3 Charrette School Rated A
- Balcony
- 2-minute walk to Duarte Square
About This Home
This full-floor, three-bedroom, three-and-a-half-bathroom loft, renovated in 2020, offers privacy, volume, and carefully considered design within a boutique SoHo building. Enter directly from the private elevator into a formal entry gallery that leads to a corner great room. 10-foot ceilings and oversized windows provide expansive views over West Broadway and the Midtown skyline, including the Empire State Building. Adjacently positioned, the chef’s kitchen features top-of-the-line appliances including Miele, a Sub-Zero refrigerator and wine fridge, and a Franke sink, anchored by a large center island and complete with a custom built-in banquette. Separated from the rest of the home, the primary suite includes a private terrace and a large dressing area. The en-suite bath is appointed with a double vanity, radiant heating floors, soaking tub, and glass-enclosed shower. The two additional bedrooms each feature en-suite bathrooms with heated floors; one currently configured as a home office. Additional features include integrated Lutron lighting and automated shades throughout, a powder room off the main hallway, a dedicated laundry room with Whirlpool washer and dryer, and deeded storage. Designed by Moed de Armas and Shannon (exterior) and William T. Georgis (interior), and developed by RFR Holding, the seven-unit boutique condominium reflects a commitment to refined urban living. Amenities include a 24-hour attended lobby, a fitness center, and curated common spaces featuring work by noted contemporary artists. Located within the SoHo Cast Iron Historic District, the building is surrounded by galleries, design studios, and restaurants integral to the neighborhood’s character.
Property Details
Home Type
- Condominium
Est. Annual Taxes
- $101,556
Year Built
- Built in 2008
HOA Fees
- $7,922 Monthly HOA Fees
Home Design
- Entry on the 1st floor
Interior Spaces
- 2,902 Sq Ft Home
- High Ceiling
- Recessed Lighting
- Eat-In Kitchen
- Laundry Room
Bedrooms and Bathrooms
- 3 Bedrooms
- Double Vanity
Outdoor Features
- Balcony
Utilities
- Central Air
- No Heating
Listing and Financial Details
- Legal Lot and Block 1106 / 00476
Community Details
Overview
- 7 Units
- High-Rise Condominium
- Soho Subdivision
- 10-Story Property
Amenities
- Laundry Facilities
Map
Home Values in the Area
Average Home Value in this Area
Tax History
| Year | Tax Paid | Tax Assessment Tax Assessment Total Assessment is a certain percentage of the fair market value that is determined by local assessors to be the total taxable value of land and additions on the property. | Land | Improvement |
|---|---|---|---|---|
| 2025 | $102,248 | $812,469 | $64,557 | $747,912 |
| 2024 | $102,248 | $817,851 | $80,022 | $746,025 |
| 2023 | $97,644 | $795,992 | $75,848 | $720,144 |
| 2022 | $90,176 | $909,734 | $80,022 | $829,712 |
| 2021 | $73,693 | $853,966 | $80,022 | $773,944 |
| 2020 | $69,479 | $916,344 | $80,022 | $836,322 |
| 2019 | $53,941 | $904,664 | $80,022 | $824,642 |
| 2018 | $50,627 | $617,725 | $50,985 | $566,740 |
| 2017 | $36,576 | $616,146 | $57,516 | $558,630 |
| 2016 | $37,326 | $621,050 | $63,938 | $557,112 |
| 2015 | $4,602 | $575,047 | $62,677 | $512,370 |
| 2014 | $4,602 | $575,047 | $52,217 | $522,830 |
Property History
| Date | Event | Price | List to Sale | Price per Sq Ft |
|---|---|---|---|---|
| 10/04/2025 10/04/25 | Off Market | $7,500,000 | -- | -- |
| 09/30/2025 09/30/25 | For Sale | $7,500,000 | 0.0% | $2,584 / Sq Ft |
| 09/10/2025 09/10/25 | For Sale | $7,500,000 | -- | $2,584 / Sq Ft |
Purchase History
| Date | Type | Sale Price | Title Company |
|---|---|---|---|
| Deed | $6,375,000 | -- | |
| Deed | $6,375,000 | -- | |
| Deed | $749,000 | -- | |
| Deed | $749,000 | -- |
Mortgage History
| Date | Status | Loan Amount | Loan Type |
|---|---|---|---|
| Previous Owner | $599,200 | Purchase Money Mortgage |
Source: Real Estate Board of New York (REBNY)
MLS Number: RLS20047726
APN: 0476-1106
- 350 W Broadway Unit PH
- 350 W Broadway Unit 5
- 347 W Broadway Unit PH
- 362 W Broadway Unit 2
- 366 W Broadway
- 366 W Broadway Unit PH12B
- 366 W Broadway Unit PH-C
- 64 Grand St Unit 5
- 27 Wooster St Unit PH
- 27 Wooster St Unit 4A
- 325 W Broadway Unit 4B
- 325 W Broadway Unit 7B
- 525 Broome St Unit 6
- 74 Grand St Unit 5
- 311 W Broadway Unit 2A
- 311 W Broadway Unit 3G
- 311 W Broadway Unit 5I
- 311 W Broadway Unit 5G
- 59 Wooster St Unit 3E
- 59 Wooster St Unit 3
- 366 W Broadway
- 366 W Broadway Unit PH12B
- 525 Broome St Unit 5
- 492 Broome St Unit 3
- 74 Grand St Unit 5
- 78 Grand St Unit 3
- 57 Thompson St Unit FL1-ID1799
- 59 Thompson St Unit FL1-ID1143
- 59 Thompson St Unit FL1-ID1142
- 81 Sullivan St
- 80 Thompson St Unit FL3-ID477
- 464 Broome St Unit Retail
- 565 Broome St Unit S7B
- 565 Broome St Unit N16A
- 565 Broome St Unit N-5B
- 145 Spring St Unit 6
- 452 Broome St Unit 3W
- 450 Broome St Unit 3W
- 471 Broadway Unit 3
- 448 Broome St Unit 4E
