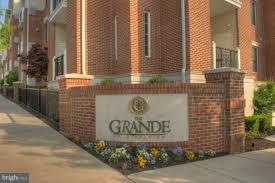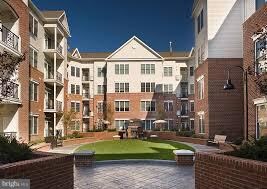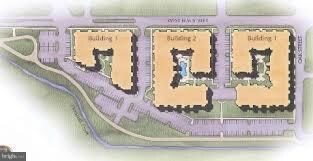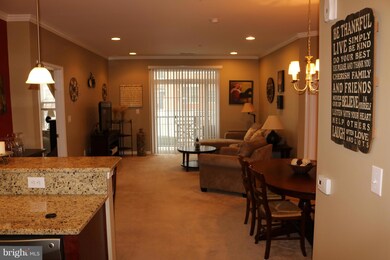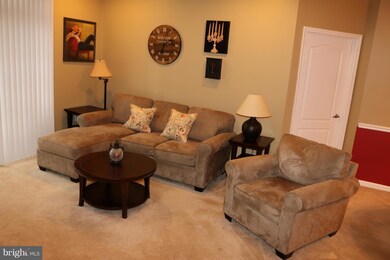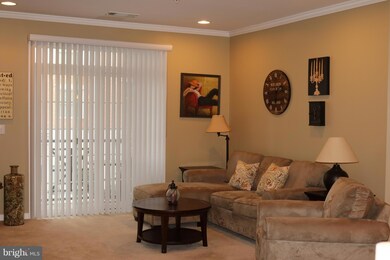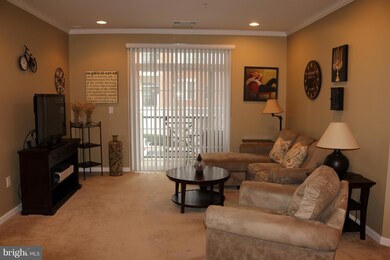
Grande at Riverview 350 W Elm St Unit 3204 Conshohocken, PA 19428
Highlights
- Fitness Center
- Open Floorplan
- Community Pool
- Conshohocken Elementary School Rated A
- Upgraded Countertops
- 1-minute walk to Haines and Salvati Memorial Park
About This Home
As of April 2025Grande at Riverview is strategically located right in the heart of Conshohcken Boro and within walking distance to train, shopping and restaurants! This unit reflects pride of ownership and is located on the 2nd floor of building 3. Enter into foyer area, Kitchen with Granite countertops and Cherry Cabinets, Breakfast Bar with extra seating for 2. The appliances are stainless steel, gas cooking, built-in microwave and refrigerator with icemaker. Alongside the breakfast area is an open area perfect for your refreshment area, Great Room with sliders to balcony, Dining Room with table seating for 6. Two bedrooms including Master Bedroom with walk-in closet, additional wall closet storage, full bathroom with stall shower and soaking tub , along with double vanity. Guest Bedroom features two large wall closets and full bathroom including linen closet, tub/shower, vanity and plenty of space! Finally, an office area to work - Laundry with washer/dryer neatly enclosed behind double doors. This Community offers a lifestyle, not just a place to live! Outdoor swimming pool, with patio, court yards to sit and relax, fitness center and the ability to easily walk to your favorite restaurants! Walking distance to Septa Regional Rail and Walking/Biking Trails very nearby!
Last Agent to Sell the Property
BHHS Fox & Roach-West Chester License #RS3324465 Listed on: 01/25/2019

Property Details
Home Type
- Condominium
Est. Annual Taxes
- $3,679
Year Built
- Built in 2010
HOA Fees
- $36 Monthly HOA Fees
Home Design
- Masonry
Interior Spaces
- 1,254 Sq Ft Home
- Property has 1 Level
- Open Floorplan
- Crown Molding
- Living Room
- Dining Room
- Den
Kitchen
- Gas Oven or Range
- Self-Cleaning Oven
- Microwave
- Ice Maker
- Dishwasher
- Kitchen Island
- Upgraded Countertops
- Disposal
Flooring
- Carpet
- Ceramic Tile
Bedrooms and Bathrooms
- 2 Main Level Bedrooms
- En-Suite Bathroom
- Walk-In Closet
- 2 Full Bathrooms
- Walk-in Shower
Laundry
- Dryer
- Washer
Parking
- 1 Open Parking Space
- 1 Parking Space
- Off-Street Parking
- 1 Assigned Parking Space
Utilities
- Forced Air Heating and Cooling System
- Water Heater
Listing and Financial Details
- Tax Lot 046
- Assessor Parcel Number 05-00-02680-345
Community Details
Overview
- $1,000 Capital Contribution Fee
- Association fees include common area maintenance, exterior building maintenance, lawn maintenance, parking fee, pool(s), snow removal, health club, sewer, trash, water
- Mid-Rise Condominium
- The Grande At Riverview Subdivision
Amenities
- Picnic Area
- Common Area
- Elevator
Recreation
Ownership History
Purchase Details
Home Financials for this Owner
Home Financials are based on the most recent Mortgage that was taken out on this home.Purchase Details
Purchase Details
Home Financials for this Owner
Home Financials are based on the most recent Mortgage that was taken out on this home.Purchase Details
Home Financials for this Owner
Home Financials are based on the most recent Mortgage that was taken out on this home.Similar Homes in Conshohocken, PA
Home Values in the Area
Average Home Value in this Area
Purchase History
| Date | Type | Sale Price | Title Company |
|---|---|---|---|
| Deed | $370,000 | None Listed On Document | |
| Deed | $370,000 | None Listed On Document | |
| Deed | -- | None Listed On Document | |
| Deed | $265,000 | None Available | |
| Deed | $250,990 | None Available |
Mortgage History
| Date | Status | Loan Amount | Loan Type |
|---|---|---|---|
| Previous Owner | $225,891 | No Value Available |
Property History
| Date | Event | Price | Change | Sq Ft Price |
|---|---|---|---|---|
| 04/30/2025 04/30/25 | Sold | $370,000 | +39.6% | $295 / Sq Ft |
| 03/27/2025 03/27/25 | Pending | -- | -- | -- |
| 04/01/2019 04/01/19 | Sold | $265,000 | -1.9% | $211 / Sq Ft |
| 02/20/2019 02/20/19 | Pending | -- | -- | -- |
| 01/25/2019 01/25/19 | For Sale | $270,000 | -- | $215 / Sq Ft |
Tax History Compared to Growth
Tax History
| Year | Tax Paid | Tax Assessment Tax Assessment Total Assessment is a certain percentage of the fair market value that is determined by local assessors to be the total taxable value of land and additions on the property. | Land | Improvement |
|---|---|---|---|---|
| 2024 | $4,102 | $118,230 | -- | -- |
| 2023 | $3,963 | $118,230 | $0 | $0 |
| 2022 | $3,963 | $118,230 | $0 | $0 |
| 2021 | $3,879 | $118,230 | $0 | $0 |
| 2020 | $3,769 | $118,230 | $0 | $0 |
| 2019 | $3,561 | $118,230 | $0 | $0 |
| 2018 | $869 | $118,230 | $0 | $0 |
| 2017 | $3,347 | $118,230 | $0 | $0 |
| 2016 | $3,302 | $118,230 | $0 | $0 |
| 2015 | $3,165 | $118,230 | $0 | $0 |
| 2014 | $3,165 | $118,230 | $0 | $0 |
Agents Affiliated with this Home
-

Seller's Agent in 2025
Jeff Silva
OFC Realty
(844) 765-3297
22 in this area
632 Total Sales
-

Buyer's Agent in 2025
Barbara Baldwin
Vanguard Realty Associates
(215) 264-0455
3 in this area
23 Total Sales
-

Seller's Agent in 2019
Maureen Meehan
BHHS Fox & Roach
(610) 348-5242
40 Total Sales
-

Buyer's Agent in 2019
Karen Mitz
BHHS Fox & Roach
(484) 716-9304
8 Total Sales
About Grande at Riverview
Map
Source: Bright MLS
MLS Number: PAMC375156
APN: 05-00-02680-345
- 350 W Elm St Unit 3010
- 335 W Elm St Unit 6
- 200 W Elm St Unit 1415
- 222 Tessa Ln
- 311 W 3rd Ave
- 453 Old Elm St
- 463 New Elm St
- 341 W 4th Ave
- 114 W 3rd Ave Unit 38
- 313 W 5th Ave
- 407 W 5th Ave
- 119 Cedar Ave
- 211 Josephine Ave
- 129 Moir Ave
- 221 Ford St Unit 24
- 302 E Elm St
- 333 E Hector St
- 201 E 5th Ave
- 234 E 5th Ave
- 1015 Riverview Ln
