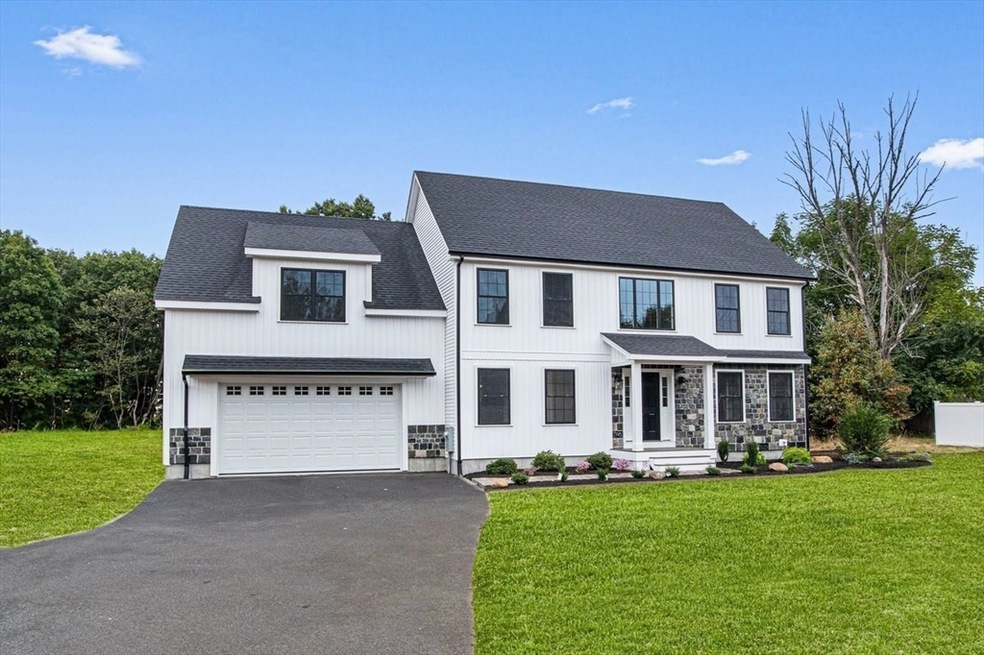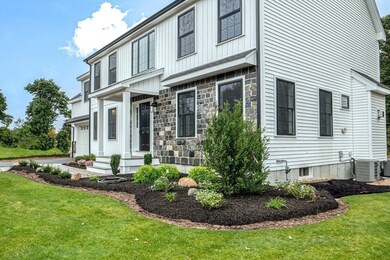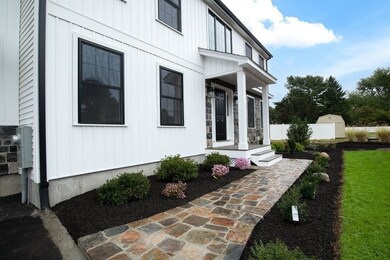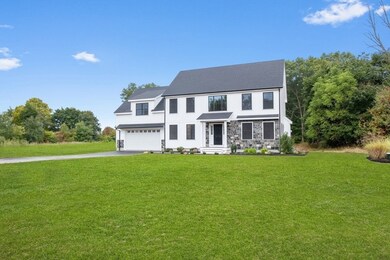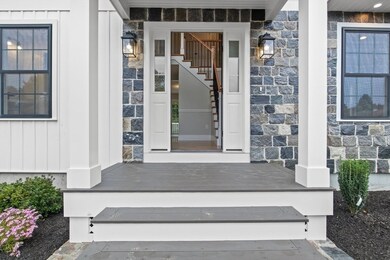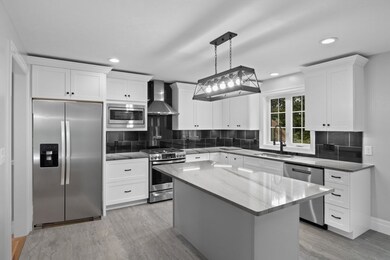
350 Wrentham Rd Bellingham, MA 02019
Highlights
- 1.2 Acre Lot
- Colonial Architecture
- Property is near public transit
- Open Floorplan
- Deck
- Cathedral Ceiling
About This Home
As of January 2025****WELCOME TO 350 WRENTHAM RD IN BELLINGHAM**** This is the one you’ve been waiting for! This Colonial style home is BRAND NEW! Elegant top tier finishes are featured throughout this luxury home. Perfectly situated on 1.2 acres, this home brings modern-day living and conveniences to this highly desirable area. The 1st floor consists of a gorgeous kitchen with center island and dining area overlooking the backyard and opening to a large living room with tray ceiling, rope lighting and mantled fireplace. A welcoming front foyer with craftsman style staircase, dining room, mudroom and 1/2 bath completes the first floor. The second floor showcases a huge primary suite with his & hers walk-in closets, a main bath with floor to ceiling tile and double vanity sink. The second floor has three additional bedrooms all with hardwood floors, another stunning full bath with floor to ceiling tile and a full laundry complete this floor. All this and a 2 car attached garage for the win!!
Home Details
Home Type
- Single Family
Year Built
- Built in 2024
Lot Details
- 1.2 Acre Lot
- Corner Lot
Parking
- 2 Car Attached Garage
- Off-Street Parking
Home Design
- Colonial Architecture
- Frame Construction
- Shingle Roof
- Concrete Perimeter Foundation
Interior Spaces
- 2,650 Sq Ft Home
- Open Floorplan
- Chair Railings
- Crown Molding
- Tray Ceiling
- Cathedral Ceiling
- Ceiling Fan
- Recessed Lighting
- Decorative Lighting
- Light Fixtures
- Insulated Windows
- Pocket Doors
- Sliding Doors
- Insulated Doors
- Mud Room
- Living Room with Fireplace
- Dining Area
Kitchen
- Range
- Microwave
- Dishwasher
- Stainless Steel Appliances
- Kitchen Island
- Solid Surface Countertops
Flooring
- Wood
- Ceramic Tile
Bedrooms and Bathrooms
- 4 Bedrooms
- Primary bedroom located on second floor
- Walk-In Closet
- Dual Vanity Sinks in Primary Bathroom
- Pedestal Sink
- Bathtub with Shower
- Separate Shower
Laundry
- Laundry on upper level
- Washer and Electric Dryer Hookup
Basement
- Basement Fills Entire Space Under The House
- Exterior Basement Entry
Eco-Friendly Details
- Energy-Efficient Thermostat
Outdoor Features
- Deck
- Rain Gutters
Location
- Property is near public transit
- Property is near schools
Utilities
- Central Heating and Cooling System
- 2 Cooling Zones
- 2 Heating Zones
- Heating System Uses Propane
- 200+ Amp Service
- Electric Water Heater
- Private Sewer
Community Details
- No Home Owners Association
- Shops
Listing and Financial Details
- Assessor Parcel Number 5227296
Ownership History
Purchase Details
Similar Homes in the area
Home Values in the Area
Average Home Value in this Area
Purchase History
| Date | Type | Sale Price | Title Company |
|---|---|---|---|
| Deed | -- | -- |
Mortgage History
| Date | Status | Loan Amount | Loan Type |
|---|---|---|---|
| Open | $653,225 | Commercial | |
| Closed | $155,625 | Commercial | |
| Closed | $706,625 | Commercial |
Property History
| Date | Event | Price | Change | Sq Ft Price |
|---|---|---|---|---|
| 01/31/2025 01/31/25 | Sold | $878,000 | -1.3% | $331 / Sq Ft |
| 12/17/2024 12/17/24 | Pending | -- | -- | -- |
| 09/27/2024 09/27/24 | For Sale | $889,900 | +217.8% | $336 / Sq Ft |
| 09/17/2021 09/17/21 | Sold | $280,000 | -20.0% | $244 / Sq Ft |
| 09/08/2021 09/08/21 | For Sale | -- | -- | -- |
| 09/04/2021 09/04/21 | Pending | -- | -- | -- |
| 06/23/2021 06/23/21 | Pending | -- | -- | -- |
| 06/17/2021 06/17/21 | For Sale | $350,000 | -- | $305 / Sq Ft |
Tax History Compared to Growth
Tax History
| Year | Tax Paid | Tax Assessment Tax Assessment Total Assessment is a certain percentage of the fair market value that is determined by local assessors to be the total taxable value of land and additions on the property. | Land | Improvement |
|---|---|---|---|---|
| 2025 | $1,762 | $140,300 | $140,300 | $0 |
| 2024 | $1,010 | $78,500 | $78,500 | $0 |
| 2023 | $4,789 | $367,000 | $142,000 | $225,000 |
| 2022 | $4,749 | $337,300 | $122,400 | $214,900 |
| 2021 | $4,601 | $319,300 | $122,400 | $196,900 |
| 2020 | $4,356 | $306,300 | $122,400 | $183,900 |
| 2019 | $4,269 | $300,400 | $122,400 | $178,000 |
| 2018 | $4,055 | $281,400 | $123,300 | $158,100 |
| 2017 | $3,968 | $276,700 | $123,300 | $153,400 |
| 2016 | $3,830 | $268,000 | $128,300 | $139,700 |
| 2015 | $3,674 | $257,800 | $123,300 | $134,500 |
| 2014 | $3,677 | $250,800 | $119,800 | $131,000 |
Agents Affiliated with this Home
-
E
Seller's Agent in 2025
Edward Keefe
Conway - West Roxbury
-
A
Buyer's Agent in 2025
Alec DuBois
Conway - Walpole
-
M
Seller's Agent in 2021
Michael Jensen
Property Services Network
Map
Source: MLS Property Information Network (MLS PIN)
MLS Number: 73295845
APN: BELL-000096-000001
- 22 Palmetto Dr Unit 22
- 24 Palmetto Dr Unit 24
- 21 Palmetto Dr Unit 21
- 65 Palmetto Dr Unit 65
- 1260 Pulaski Blvd
- 26 Wrentham St
- 540 Pulaski Blvd
- 2680 West St
- 35 Ridge Rd
- 11 Summer St
- 132 Theresa Marie Ave
- 0 Oswego St
- 50 Oswego St
- 86 Halsey Rd
- 190 Linden Ave
- 183 Linden Ave
- 227 Elder Ballou Meeting House Rd
- 209 Bayberry Rd
- 12 Oak Terrace
- 48 Langevin St
