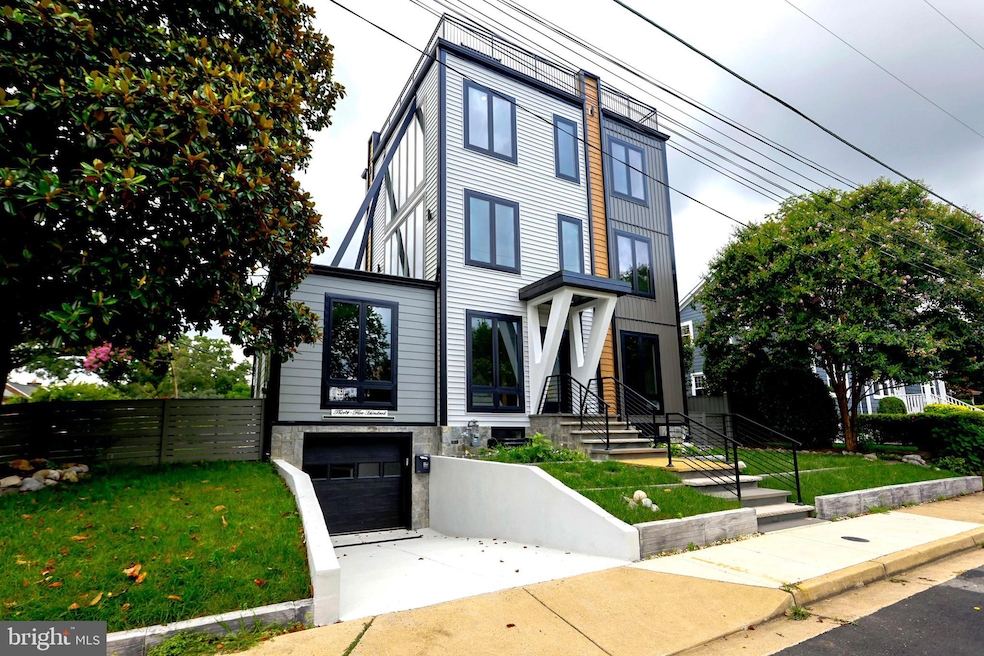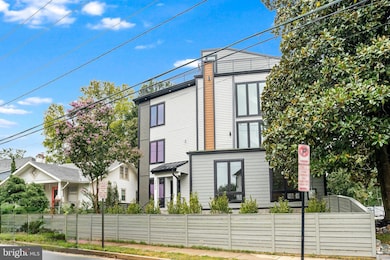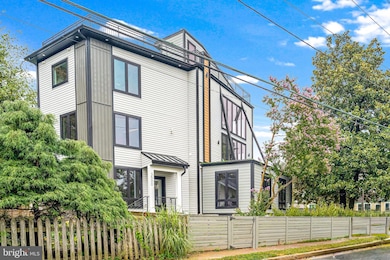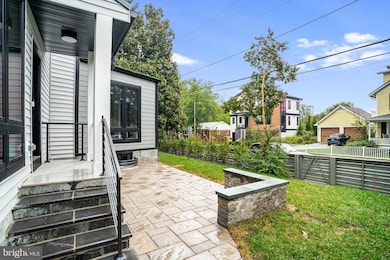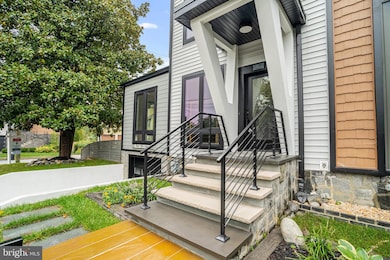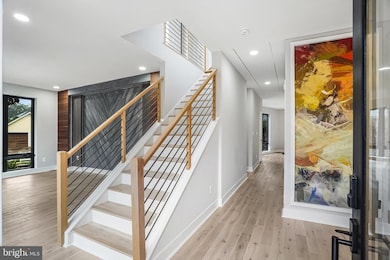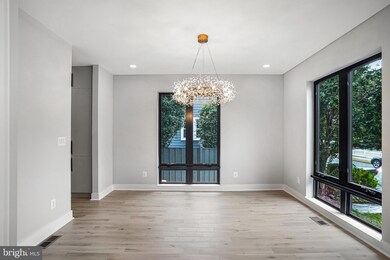3500 7th St N Arlington, VA 22201
Ashton Heights NeighborhoodHighlights
- New Construction
- Rooftop Deck
- Viking Appliances
- Long Branch Elementary School Rated A
- Colonial Architecture
- 2-minute walk to Maury Tennis Courts
About This Home
Welcome to this extraordinary four-level, six-bedroom, five-and-a-half-bath contemporary residence, offering 4,884 square feet of impeccably designed living space. This home masterfully blends timeless elegance with modern functionality. The open-concept main level showcases soaring 10-foot ceilings, upgraded hardwood flooring, and refined craftsman-style finishes, creating a seamless and sophisticated living environment. At the heart of the home lies a chef’s dream kitchen, featuring top-of-the-line Viking appliances—including a 48-inch built-in refrigerator and dual dishwashers. A large central island and sleek quartz countertops provide ample space for both gourmet cooking and effortless entertaining. Each of the six generously sized bedrooms is thoughtfully appointed with custom walk-in closets. The primary suite serves as a luxurious retreat, complete with a spa-inspired bath that includes a freestanding soaking tub, a curbless multi-jet shower, and designer finishes for the ultimate in relaxation. Smart home automation enhances every aspect of daily living. From automated lighting and climate control to customizable lifestyle scenes, convenience and security are just a voice command or smartphone tap away. Intelligent living has never felt so effortless. The fully finished lower level is an entertainer’s haven, boasting a state-of-the-art media room, a fitness area with an en-suite shower, a sleek wet bar, and a cozy fireplace. Outside, the professionally landscaped yard is highlighted by elegant stone pavers, a fully fenced backyard, and a 1-car EV-ready garage. Sustainability meets luxury with advanced insulation, a dual-zone HVAC system, eco-conscious utilities, and Andersen Lifestyle windows that bathe the interiors in natural light. A stunning 1,043-square-foot rooftop deck crowns this exceptional home—perfect for gatherings or quiet moments under the stars. Ideally situated just two blocks from the Virginia Square Metro, with Ballston, Clarendon, Rosslyn, Amazon HQ2, the Pentagon, and downtown Washington, D.C. all minutes away, this residence offers the ultimate blend of luxury, location, and convenience.
Listing Agent
(703) 622-1974 zabbasi@remax.net RE/MAX Real Estate Connections License #0225082150 Listed on: 11/19/2025

Home Details
Home Type
- Single Family
Est. Annual Taxes
- $10,289
Year Built
- Built in 2025 | New Construction
Lot Details
- 5,004 Sq Ft Lot
- Property is Fully Fenced
- Wood Fence
- Corner Lot
- Property is in excellent condition
- Property is zoned R-6
Parking
- 1 Car Direct Access Garage
- 1 Driveway Space
- Front Facing Garage
- On-Street Parking
Home Design
- Colonial Architecture
Interior Spaces
- Property has 4 Levels
- 3 Fireplaces
- Finished Basement
- Rear Basement Entry
- Flood Lights
Kitchen
- Gas Oven or Range
- Microwave
- Ice Maker
- Dishwasher
- Viking Appliances
- Disposal
Bedrooms and Bathrooms
- Freestanding Bathtub
- Soaking Tub
Laundry
- Dryer
- Washer
Accessible Home Design
- Level Entry For Accessibility
Outdoor Features
- Rooftop Deck
- Exterior Lighting
Utilities
- Hot Water Heating System
- Natural Gas Water Heater
Listing and Financial Details
- Residential Lease
- Security Deposit $11,500
- 3-Month Min and 36-Month Max Lease Term
- Available 11/20/25
- Assessor Parcel Number 19-018-009
Community Details
Overview
- No Home Owners Association
- Ashton Heights Subdivision
Pet Policy
- Pets allowed on a case-by-case basis
Map
Source: Bright MLS
MLS Number: VAAR2066254
APN: 19-018-009
- 629 N Lincoln St
- 630 N Kenmore St
- 632 N Kenmore St
- 703 N Jackson St
- 502 N Jackson St
- 901 N Monroe St Unit 1408
- 3409 Wilson Blvd Unit 410
- 3409 Wilson Blvd Unit 211
- 3108 6th St N
- 3835 9th St N Unit 801E
- 909 N Irving St
- 820 N Pollard St Unit 810
- 820 N Pollard St Unit 914
- 820 N Pollard St Unit 915
- 820 N Pollard St Unit 307
- 820 N Pollard St Unit 812
- 909 Plan at Irving and Ninth by BCN - Irving and Ninth
- 913 Plan at Irving and Ninth by BCN - Irving and Ninth
- 915 Plan at Irving and Ninth by BCN - Irving and Ninth
- 911 Plan at Irving and Ninth by BCN - Irving and Ninth
- 801 N Monroe St
- 3409 Wilson Blvd Unit 412
- 3409 Wilson Blvd Unit 611
- 901 N Nelson St
- 3444 Fairfax Dr
- 3444 Fairfax Dr Unit FL12-ID497
- 3444 Fairfax Dr Unit FL9-ID1038
- 3444 Fairfax Dr Unit FL8-ID1215
- 3444 Fairfax Dr Unit FL6-ID1061
- 3444 Fairfax Dr Unit FL3-ID675
- 904 N Ivy St Unit 3
- 904 N Ivy St Unit 1
- 3800 Fairfax Dr Unit 509
- 3830 9th St N Unit PH3E
- 3601 Fairfax Dr
- 3601 Fairfax Dr Unit FL7-ID526
- 3601 Fairfax Dr Unit FL10-ID527
- 3835 9th St N Unit PH6W
- 3835 9th St N Unit 505W
- 901 N Pollard St
