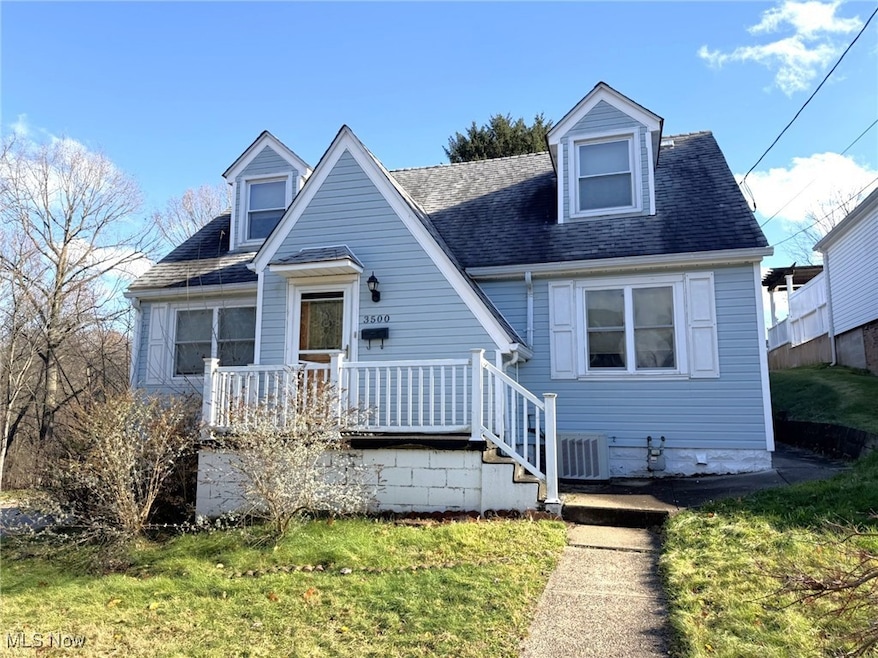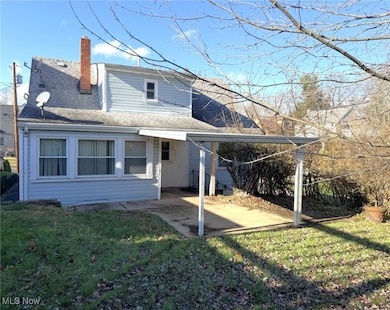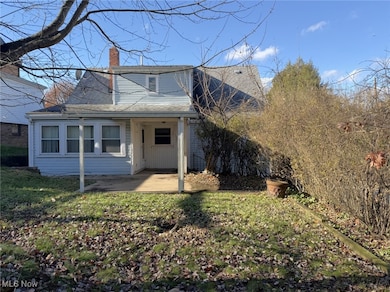3500 Brightway St Weirton, WV 26062
Estimated payment $520/month
Highlights
- Cape Cod Architecture
- No HOA
- Covered Patio or Porch
- Corner Lot
- Neighborhood Views
- Forced Air Heating and Cooling System
About This Home
This 3 bedroom, 2 bath home sits proudly on a corner lot and is bursting with potential! With a little TLC, this
home can truly shine and become the gem it’s meant to be. Enjoy a large, sun-filled living room that welcomes
you in, followed by a spacious dining room perfect for hosting meals or holiday gatherings. The kitchen
features updated cabinets and countertops, giving you a great start for future updates. An enclosed back porch
adds valuable bonus space—ideal for a home office, craft room, playroom, or quiet reading nook. The main floor
primary bedroom includes an en-suite bath, offering convenience and privacy. Head upstairs to find two
additional bedrooms, each with charming built-in cubbies, plus a second full bath. The basement provides plenty of storage, a laundry area, and access to a 1-car garage. Step outside to the covered patio, perfect for outdoor cooking and relaxing. The flat backyard is a dream for gardening, kids, pets, or weekend fun. This home is priced to move—a great opportunity for buyers looking for value and vision! Don’t wait!
Listing Agent
JJ Guida Airport Realty Brokerage Email: 304-748-2543, jjguidarealty@jjguidarealty.net License #240300983 Listed on: 11/24/2025
Home Details
Home Type
- Single Family
Est. Annual Taxes
- $551
Year Built
- Built in 1940
Lot Details
- 5,998 Sq Ft Lot
- Corner Lot
Parking
- 1 Car Garage
- Driveway
- On-Street Parking
Home Design
- Cape Cod Architecture
- Fiberglass Roof
- Asphalt Roof
- Vinyl Siding
Interior Spaces
- 1,530 Sq Ft Home
- 1.5-Story Property
- Neighborhood Views
Bedrooms and Bathrooms
- 3 Bedrooms | 1 Main Level Bedroom
- 2 Full Bathrooms
Unfinished Basement
- Basement Fills Entire Space Under The House
- Laundry in Basement
Outdoor Features
- Covered Patio or Porch
Utilities
- Forced Air Heating and Cooling System
- Heating System Uses Gas
Community Details
- No Home Owners Association
Listing and Financial Details
- Assessor Parcel Number W42L 0063
Map
Home Values in the Area
Average Home Value in this Area
Tax History
| Year | Tax Paid | Tax Assessment Tax Assessment Total Assessment is a certain percentage of the fair market value that is determined by local assessors to be the total taxable value of land and additions on the property. | Land | Improvement |
|---|---|---|---|---|
| 2025 | $553 | $54,840 | $12,900 | $41,940 |
| 2024 | $553 | $54,240 | $12,300 | $41,940 |
| 2023 | $523 | $53,640 | $11,700 | $41,940 |
| 2022 | $572 | $56,940 | $11,100 | $45,840 |
| 2021 | $545 | $55,140 | $10,500 | $44,640 |
| 2020 | $816 | $52,740 | $9,900 | $42,840 |
| 2019 | $793 | $50,640 | $9,000 | $41,640 |
| 2018 | $773 | $49,140 | $8,700 | $40,440 |
| 2017 | $744 | $46,920 | $8,100 | $38,820 |
| 2016 | $743 | $46,920 | $8,100 | $38,820 |
| 2015 | $322 | $44,940 | $8,100 | $36,840 |
| 2014 | $322 | $43,140 | $8,100 | $35,040 |
Property History
| Date | Event | Price | List to Sale | Price per Sq Ft |
|---|---|---|---|---|
| 11/24/2025 11/24/25 | For Sale | $89,900 | -- | $59 / Sq Ft |
Source: MLS Now
MLS Number: 5174351
APN: 06-W42L-00630000
- 3719 Brightway St
- 1253 Elmhurst Dr
- 3820 Hanlin Way
- 3825 Marlamont Way
- 3836 Woodlawn Way
- 3928 Hanlin Way
- 3844 Marlamont Way
- 3716 Orchard St
- 1110 Courtland Rd
- 3857 Marion Dr
- 3938 Brightway St
- 121 Maryland Ave
- 208 Hudson Ave
- 3360 West St
- 3901 Beaumont Dr
- 1217 Swearingen Rd
- 1209 Courtland Rd
- 3054 West St
- 0 Main St Unit 4071224
- 235 Pottery Rd
- 3539 Main St Unit 3551
- 209 Elmer Ave
- 3915 Washington St Unit 3
- 3946 Adams St
- 3316 Overbrook Dr Unit 3316 overbrook drive
- 183 Woodmont Ave Unit 7
- 106 Columbus Way
- 155 Morningside Ct Unit 2
- 1384 Kings Creek Rd
- 2015 Oregon Ave
- 147 Preston Ave
- 471 S 4th St Unit 2
- 3465 Pennsylvania Ave
- 415 Old Colliers Way
- 1309 Sinclair Ave
- 229 Ravine St Unit 2
- 212 Miller Ave Unit 212 Miller Ave
- 643 Allegheny St Unit side
- 200 Fernwood Rd
- 105 Wildwood Dr



