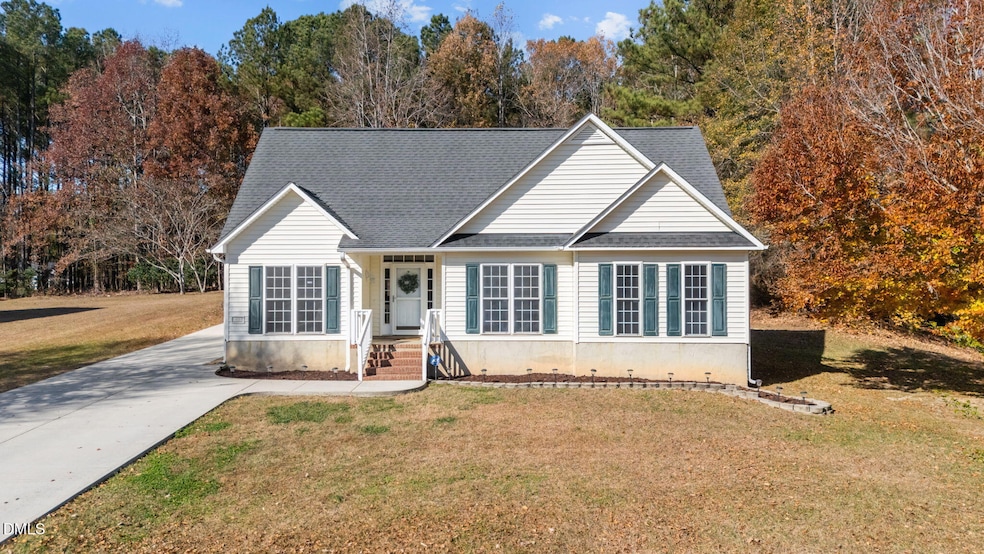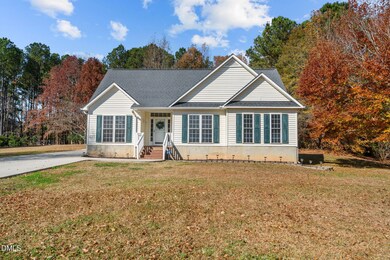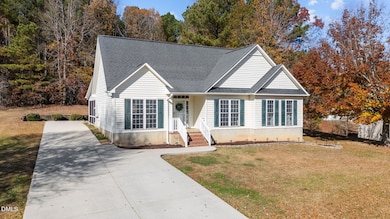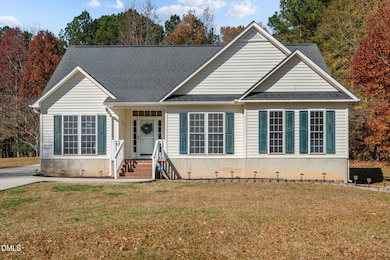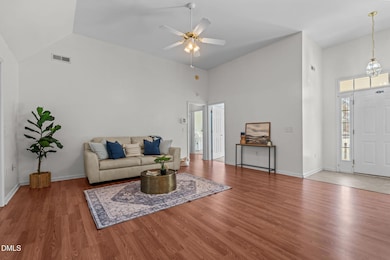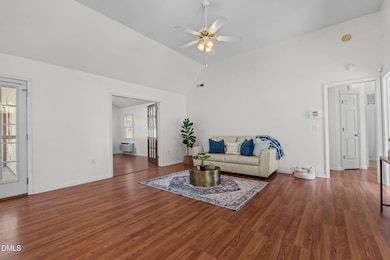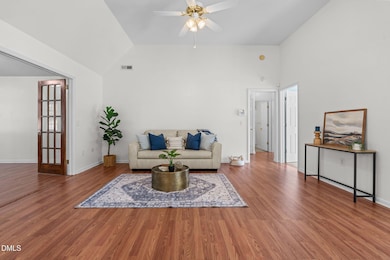3500 Cave Rd Sanford, NC 27332
Estimated payment $1,676/month
Highlights
- Vaulted Ceiling
- Granite Countertops
- Screened Porch
- Main Floor Bedroom
- No HOA
- Oversized Parking
About This Home
Welcome home! This charming and well-maintained home offers comfort, flexibility, and plenty of outdoor space. This 3-bedroom, 2-bath property features a spacious primary suite complete with a walk-in closet, and re-done beautiful walk-in shower. The home boasts 2 other great sized bedrooms, with a vaulted ceiling living room and perfect layout. The versatile addition, offers the perfect blend for an extra living room, home office, playroom, or hobby space—whatever fits your lifestyle best. The kitchen and main living areas flow seamlessly, leading out to a beautiful screened-in porch where you can relax and enjoy the Carolina seasons bug-free. The almost half acre large, private backyard with a storage shed, offers even more room for gardening, projects, or simply unwinding. The extended driveway provides ample parking for guests or multiple vehicles! This beautiful, well-maintained home is ready for it's new owners.
Listing Agent
Gordon & Associates Real Estate, LLC License #296765 Listed on: 11/21/2025
Home Details
Home Type
- Single Family
Est. Annual Taxes
- $3,015
Year Built
- Built in 2000
Lot Details
- 0.46 Acre Lot
- Cleared Lot
- Back and Front Yard
Home Design
- Slab Foundation
- Architectural Shingle Roof
- Vinyl Siding
Interior Spaces
- 1,541 Sq Ft Home
- 1-Story Property
- Vaulted Ceiling
- Ceiling Fan
- Family Room
- Living Room
- Dining Room
- Screened Porch
- Scuttle Attic Hole
- Home Security System
- Laundry closet
Kitchen
- Electric Range
- Dishwasher
- Granite Countertops
Flooring
- Carpet
- Tile
- Vinyl
Bedrooms and Bathrooms
- 3 Main Level Bedrooms
- Walk-In Closet
- 2 Full Bathrooms
- Primary bathroom on main floor
- Bathtub with Shower
- Walk-in Shower
Parking
- No Garage
- Oversized Parking
Outdoor Features
- Outdoor Storage
- Outbuilding
Schools
- J Glenn Edwards Elementary School
- Sanlee Middle School
- Southern Lee High School
Utilities
- Forced Air Heating and Cooling System
- Heat Pump System
Community Details
- No Home Owners Association
- Olde Jonesboro Subdivision
Listing and Financial Details
- Assessor Parcel Number 965154914300
Map
Home Values in the Area
Average Home Value in this Area
Tax History
| Year | Tax Paid | Tax Assessment Tax Assessment Total Assessment is a certain percentage of the fair market value that is determined by local assessors to be the total taxable value of land and additions on the property. | Land | Improvement |
|---|---|---|---|---|
| 2025 | -- | $223,200 | $30,000 | $193,200 |
| 2024 | -- | $223,200 | $30,000 | $193,200 |
| 2023 | $2,985 | $223,200 | $30,000 | $193,200 |
| 2022 | $2,306 | $147,100 | $22,500 | $124,600 |
| 2021 | $2,340 | $147,100 | $22,500 | $124,600 |
| 2020 | $2,333 | $147,100 | $22,500 | $124,600 |
| 2019 | $2,293 | $147,100 | $22,500 | $124,600 |
| 2018 | $2,113 | $133,400 | $15,000 | $118,400 |
| 2017 | $2,086 | $133,400 | $15,000 | $118,400 |
| 2016 | $2,061 | $133,400 | $15,000 | $118,400 |
| 2014 | $1,961 | $133,400 | $15,000 | $118,400 |
Property History
| Date | Event | Price | List to Sale | Price per Sq Ft |
|---|---|---|---|---|
| 11/23/2025 11/23/25 | Pending | -- | -- | -- |
| 11/21/2025 11/21/25 | For Sale | $269,900 | -- | $175 / Sq Ft |
Purchase History
| Date | Type | Sale Price | Title Company |
|---|---|---|---|
| Special Warranty Deed | $106,500 | None Available | |
| Trustee Deed | $134,500 | None Available | |
| Deed | $109,500 | -- | |
| Deed | -- | -- | |
| Deed | -- | -- |
Mortgage History
| Date | Status | Loan Amount | Loan Type |
|---|---|---|---|
| Open | $101,175 | New Conventional |
Source: Doorify MLS
MLS Number: 10134275
APN: 9651-54-9143-00
