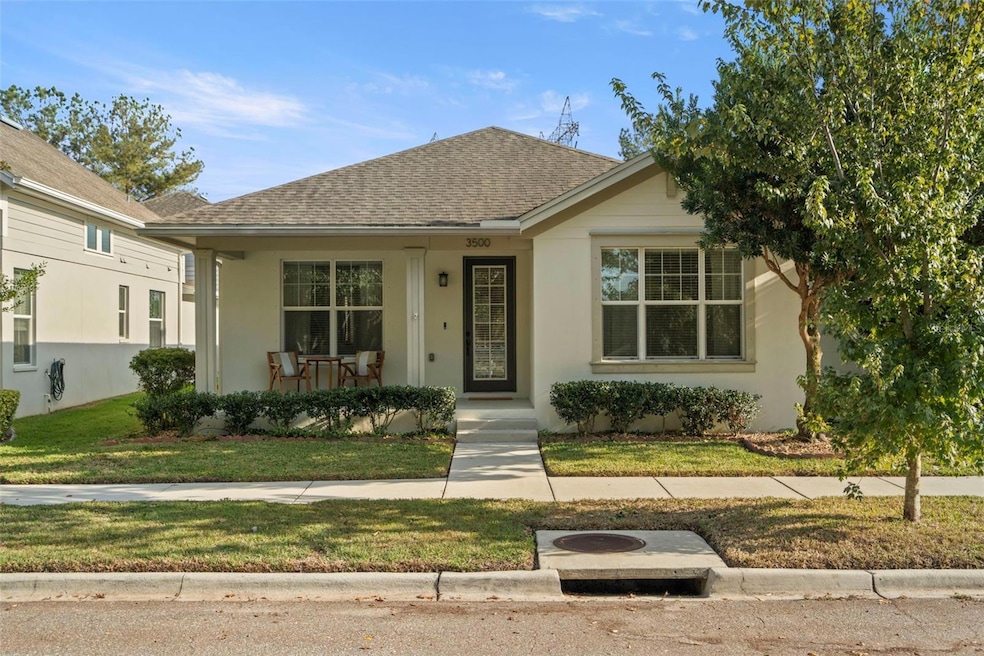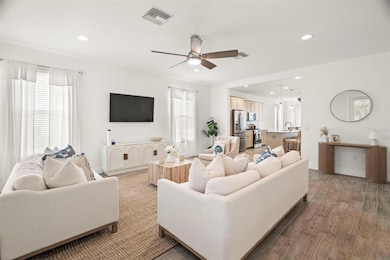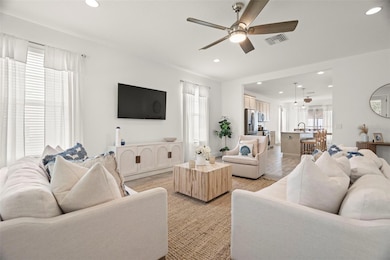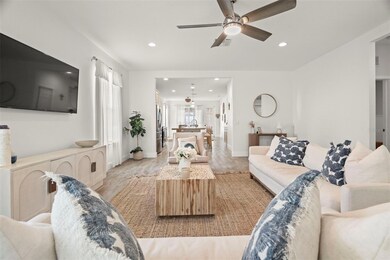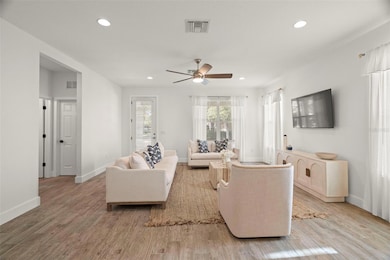3500 Cowart St New Port Richey, FL 34655
Starkey Ranch NeighborhoodEstimated payment $3,150/month
Highlights
- High Ceiling
- Walk-In Closet
- Laundry Room
- 2 Car Attached Garage
- Living Room
- French Doors
About This Home
Welcome to your renovated 3-bedroom, 2-bathroom home in the highly desirable Longleaf neighborhood. From the moment you step inside, you'll be captivated by the thoughtful design and serene ambiance. Relax in the abundant natural light, experience the fully equipped kitchen stacked with brand-new appliances, amble storage, large pantry and spacious island that seamlessly flows into the large living room and open dining area. The updates continue into the 3 large bedrooms with new luxury vinyl plank flooring which match beautifully the wood-like tile throughout the living areas. Enjoy the premium finishes of new 6-inch baseboards, matching door trim, new interior paint, new door hardware, new ceiling fans, new kitchen backsplash and new manicured landscaping that offers ample yard out back and curb appeal in the front yard. As turn-key as it gets to immediately relish your beautiful new home. Soak up the Florida weather on the enclosed patio, perfect for hosting or unwinding. Preview the pool rendering for your own personal oasis on your pool-sized lot for a future upgrade. You’re also walking distance to the popular Starkey Market—built -in, accessible entertainment.
Located in a quiet, family-friendly neighborhood with top-rated schools, generous community amenities, this home offers the perfect blend of tranquility and convenience. Whether you're looking to settle down or upgrade your lifestyle, this property is a must-see. Schedule your showing—this home won’t last long!
Listing Agent
COLDWELL BANKER REALTY Brokerage Phone: 813-962-0631 License #3579429 Listed on: 11/29/2025

Home Details
Home Type
- Single Family
Est. Annual Taxes
- $6,159
Year Built
- Built in 2015
Lot Details
- 5,056 Sq Ft Lot
- Northwest Facing Home
- Property is zoned MPUD
HOA Fees
- $15 Monthly HOA Fees
Parking
- 2 Car Attached Garage
Home Design
- Slab Foundation
- Shingle Roof
- Block Exterior
- Stucco
Interior Spaces
- 1,666 Sq Ft Home
- High Ceiling
- Ceiling Fan
- French Doors
- Living Room
Kitchen
- Convection Oven
- Cooktop
- Microwave
- Dishwasher
Flooring
- Tile
- Luxury Vinyl Tile
- Vinyl
Bedrooms and Bathrooms
- 3 Bedrooms
- Walk-In Closet
- 2 Full Bathrooms
Laundry
- Laundry Room
- Dryer
- Washer
Schools
- Longleaf Elementary School
- River Ridge Middle School
- River Ridge High School
Utilities
- Central Air
- Heating Available
- Water Softener
- Cable TV Available
Community Details
- Maria Senica Association
- Visit Association Website
- Longleaf Neighborhood 03 Subdivision
Listing and Financial Details
- Visit Down Payment Resource Website
- Legal Lot and Block 10 / 39
- Assessor Parcel Number 17-26-19-006.0-039.00-010.0
- $2,167 per year additional tax assessments
Map
Home Values in the Area
Average Home Value in this Area
Tax History
| Year | Tax Paid | Tax Assessment Tax Assessment Total Assessment is a certain percentage of the fair market value that is determined by local assessors to be the total taxable value of land and additions on the property. | Land | Improvement |
|---|---|---|---|---|
| 2025 | $6,159 | $402,150 | $90,266 | $311,884 |
| 2024 | $6,159 | $272,080 | -- | -- |
| 2023 | $5,597 | $264,160 | $69,466 | $194,694 |
| 2022 | $5,050 | $256,470 | $0 | $0 |
| 2021 | $4,983 | $249,000 | $51,059 | $197,941 |
| 2020 | $4,927 | $245,570 | $39,265 | $206,305 |
| 2019 | $4,869 | $240,050 | $0 | $0 |
| 2018 | $4,806 | $235,580 | $0 | $0 |
| 2017 | $4,792 | $230,735 | $39,265 | $191,470 |
| 2016 | $5,159 | $212,277 | $32,515 | $179,762 |
| 2015 | $1,819 | $19,509 | $19,509 | $0 |
| 2014 | $1,800 | $18,759 | $18,759 | $0 |
Property History
| Date | Event | Price | List to Sale | Price per Sq Ft | Prior Sale |
|---|---|---|---|---|---|
| 11/29/2025 11/29/25 | For Sale | $500,000 | +7.1% | $300 / Sq Ft | |
| 03/28/2024 03/28/24 | Sold | $467,000 | +0.4% | $280 / Sq Ft | View Prior Sale |
| 02/14/2024 02/14/24 | Pending | -- | -- | -- | |
| 02/04/2024 02/04/24 | Price Changed | $465,000 | -0.9% | $279 / Sq Ft | |
| 01/19/2024 01/19/24 | Price Changed | $469,000 | 0.0% | $282 / Sq Ft | |
| 01/19/2024 01/19/24 | For Sale | $469,000 | -1.1% | $282 / Sq Ft | |
| 01/13/2024 01/13/24 | Pending | -- | -- | -- | |
| 01/05/2024 01/05/24 | Price Changed | $474,000 | -1.2% | $285 / Sq Ft | |
| 12/01/2023 12/01/23 | For Sale | $479,900 | -- | $288 / Sq Ft |
Purchase History
| Date | Type | Sale Price | Title Company |
|---|---|---|---|
| Warranty Deed | $467,000 | Total Title Solutions | |
| Warranty Deed | $467,000 | Total Title Solutions | |
| Quit Claim Deed | $31,747 | None Available | |
| Warranty Deed | $273,900 | Attorney | |
| Warranty Deed | $20,000 | Attorney |
Mortgage History
| Date | Status | Loan Amount | Loan Type |
|---|---|---|---|
| Open | $452,990 | New Conventional | |
| Closed | $452,990 | New Conventional | |
| Previous Owner | $100,000 | New Conventional |
Source: Stellar MLS
MLS Number: TB8452135
APN: 19-26-17-0060-03900-0100
- 3506 Albritton St
- 3515 Albritton St
- 10629 Marsha Dr
- 3536 Rocky Island Rd
- 3548 Rocky Island Rd
- 3588 Rocky Island Rd
- 3612 Rocky Island Rd
- 3624 Rocky Island Rd
- 3650 Rocky Island Rd
- 3686 Rocky Island Rd
- 10422 Fenceline Rd
- 10795 El Radabob Way
- 10781 El Radabob Way
- 3712 Rocky Island Rd
- 3728 Rocky Island Rd
- 3351 Coontie Ct
- Aster Plan at Longleaf - Primrose at Longleaf
- Bromeliad Plan at Longleaf - Primrose at Longleaf
- Cocoplum Plan at Longleaf - Primrose at Longleaf
- Willow Plan at Longleaf - The Havens
- 3444 Cowart St
- 10635 Marsha Dr
- 11653 Tallfield Ln
- 3551 Teeside Dr
- 3422 Trophy Blvd
- 9609 Midiron Ct Unit 1
- 3303 Monroe Meadows Dr
- 9723 Riverchase Dr
- 10800 Torino Dr
- 3452 Wedge Way
- 4020 Casa Del Sol Way
- 10547 Peppergrass Ct
- 4225 San Rafael Ave
- 10519 Peppergrass Ct
- 4031 Vista Verde Dr
- 1843 Winsloe Dr
- 3956 Elvira Ct
- 10232 Arrow Creek Rd
- 8930 Lazy River Loop
- 11405 Billfish Cir
