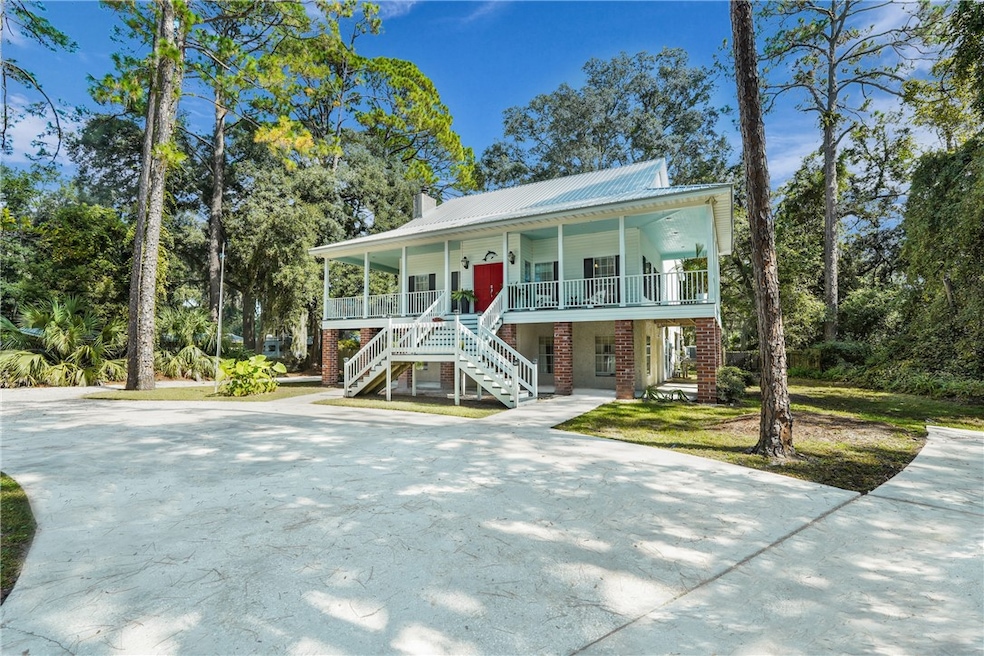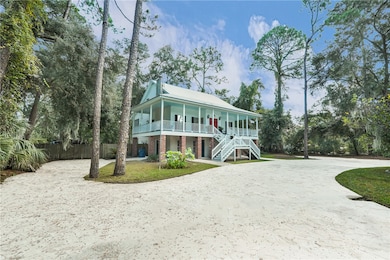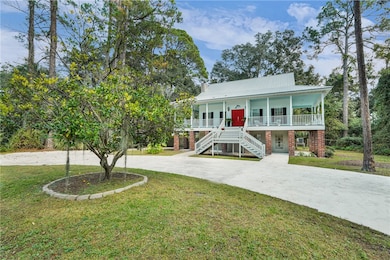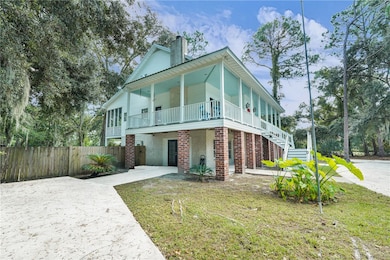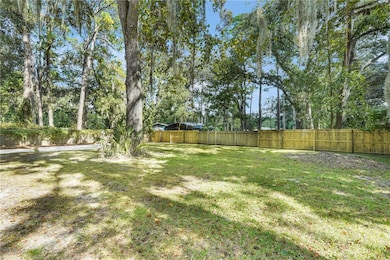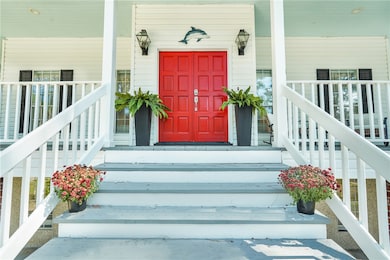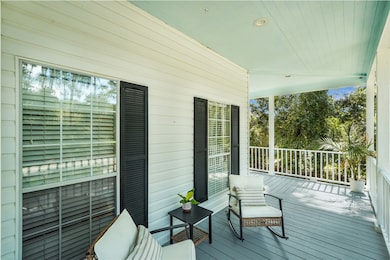
3500 Dolphin St Brunswick, GA 31520
Estimated payment $2,956/month
Highlights
- Hot Property
- Wood Flooring
- Screened Porch
- Glynn Middle School Rated A-
- Attic
- Kitchen Island
About This Home
Welcome to this beautiful, raised Lowcountry-style home, perfectly blending classic southern charm with modern versatility. Nestled on a quiet, tree-lined street, this home offers serene privacy while keeping you just minutes from the beaches of St. Simons Island, shopping, dining, and easy access to the interstate. NEW ROOF & NEW HVAC-2024! Move in with ease, knowing these big ticket items have already been completed! Wraparound porches greet you at the front, inviting you to savor morning coffee while a screened back porch overlooks a large, level, fully fenced backyard — ideal for play, pets, or future pool installation. Mature trees, including a thriving citrus tree, enhance the natural beauty of the lot, and a convenient gate and large concrete pad provides ample room for RV or boat parking. Inside, the main floor features a spacious primary suite with en suite bath and walk-in closet, a great room with a wood-burning fireplace and gas starter, and an eat-in kitchen with a large island and direct access to the screened porch. A half bath completes the main level. Upstairs, you’ll find three additional bedrooms and a Jack-and-Jill bath connecting two of them, offering flexible living options. The ground level presents an exciting BONUS: a private apartment or guest suite with kitchenette, full bath, and sleeping area — perfect for rental income, guest quarters, or multigenerational living. The apartment even has it's own private access from the ground floor! Also on this level is a LARGE versatile FLEX space, originally a garage, that can easily be transformed into a man cave, workshop, art studio, home gym, or returned to garage use -- ENDLESS possibilities! Move in and enjoy as-is, or add your personal touches to elevate this already remarkable home. With southern charm, prime LOCATION, (8 min drive to FLETC, 6 minutes to St Simons causeway, easy access to I-95 and downtown Brunswick) abundant outdoor space, multiple living options and NO HOA this property is a rare opportunity to embrace the rich beauty and convenience of the Golden Isles lifestyle.
Listing Agent
Keller Williams Realty Golden Isles License #412977 Listed on: 10/27/2025

Home Details
Home Type
- Single Family
Est. Annual Taxes
- $3,906
Year Built
- Built in 1997
Lot Details
- 0.41 Acre Lot
- Fenced
Home Design
- Metal Roof
Interior Spaces
- 3,256 Sq Ft Home
- Ceiling Fan
- Fireplace With Gas Starter
- Living Room with Fireplace
- Screened Porch
- Pull Down Stairs to Attic
Kitchen
- Oven
- Range
- Microwave
- Freezer
- Dishwasher
- Kitchen Island
- Disposal
Flooring
- Wood
- Carpet
Bedrooms and Bathrooms
- 5 Bedrooms
Schools
- Goodyear Elementary School
- Glynn Middle School
- Brunswick High School
Utilities
- Central Heating and Cooling System
- Septic Tank
Community Details
- Lakeview Subdivision
Listing and Financial Details
- Assessor Parcel Number 0308828
Map
Home Values in the Area
Average Home Value in this Area
Tax History
| Year | Tax Paid | Tax Assessment Tax Assessment Total Assessment is a certain percentage of the fair market value that is determined by local assessors to be the total taxable value of land and additions on the property. | Land | Improvement |
|---|---|---|---|---|
| 2025 | $3,906 | $155,760 | $7,040 | $148,720 |
| 2024 | $4,232 | $168,760 | $7,040 | $161,720 |
| 2023 | $4,272 | $168,760 | $7,040 | $161,720 |
| 2022 | $2,202 | $82,800 | $7,040 | $75,760 |
| 2021 | $2,498 | $91,760 | $9,600 | $82,160 |
| 2020 | $2,521 | $91,760 | $9,600 | $82,160 |
| 2019 | $2,521 | $91,760 | $9,600 | $82,160 |
| 2018 | $2,521 | $91,760 | $9,600 | $82,160 |
| 2017 | $2,424 | $88,040 | $9,600 | $78,440 |
| 2016 | $2,238 | $88,040 | $9,600 | $78,440 |
| 2015 | $2,247 | $88,040 | $9,600 | $78,440 |
| 2014 | $2,247 | $88,040 | $9,600 | $78,440 |
Property History
| Date | Event | Price | List to Sale | Price per Sq Ft |
|---|---|---|---|---|
| 10/27/2025 10/27/25 | For Sale | $498,000 | 0.0% | $153 / Sq Ft |
| 02/23/2017 02/23/17 | Rented | -- | -- | -- |
| 01/24/2017 01/24/17 | Under Contract | -- | -- | -- |
| 01/23/2017 01/23/17 | For Rent | $1,600 | -- | -- |
Purchase History
| Date | Type | Sale Price | Title Company |
|---|---|---|---|
| Warranty Deed | -- | -- | |
| Warranty Deed | $207,000 | -- |
Mortgage History
| Date | Status | Loan Amount | Loan Type |
|---|---|---|---|
| Open | $30,100 | New Conventional |
About the Listing Agent

As a native of Brunswick and the Golden Isles of Georgia, I am well-positioned to help my clients navigate the area, not only with buying and selling of homes, but also in understanding local trends, finding various resources, and connecting with trusted partners to ensure the best possible real estate experience. I received my Bachelor of Business Administration from the College of Charleston. While in Charleston, I met and married my best friend. We moved back to the Golden Isles shortly
Sheila's Other Listings
Source: Golden Isles Association of REALTORS®
MLS Number: 1657596
APN: 03-08828
- 1011 Lakes Blvd
- 1013 Lakes Blvd
- 1027 Lakes Blvd
- 1035 Lakes Blvd
- 1037 Lakes Blvd
- 4128 Darien Hwy
- 3135 E 3rd St
- 164 Palmera Ln
- 153 Palmera Ln
- 1106 Marshview Circle Dr
- 605 Marshview Circle Dr
- 126 Lake View Cir
- 125 Palmera Ln
- 134 Palmera Ln
- 3207 Rosewood Ave
- 3204 Dogwood Ave
- 2600 Cate St
- TR 6 Emanuel Farm Rd
- TR 2 & Tr 3 Emanuel Farm Rd
- 145 Emanuel Farm Rd Unit 92
- 900 Pointe Grand Way
- 2706 Canary Dr
- 1108 Marshview Cir Dr
- 1108 Marshview Circle Dr
- 2908 Mimosa Rd
- 2222 Parkwood Dr
- 104 Camellia Ct Unit 104
- 322 Stone Mill Dr
- 115 Winter Chase Ln
- 3681 Wylly Ave
- 148 Cypress Run Dr
- 500 Beverly Villas Dr
- 3875 Darien Hwy
- 500 Coastal Club Cir
- 3901 Darien Hwy
- 26 White Oak Ct
- 5600 Altama Ave
- 101 Legacy Way
- 111 S Palm Dr
- 5700 Altama Ave
