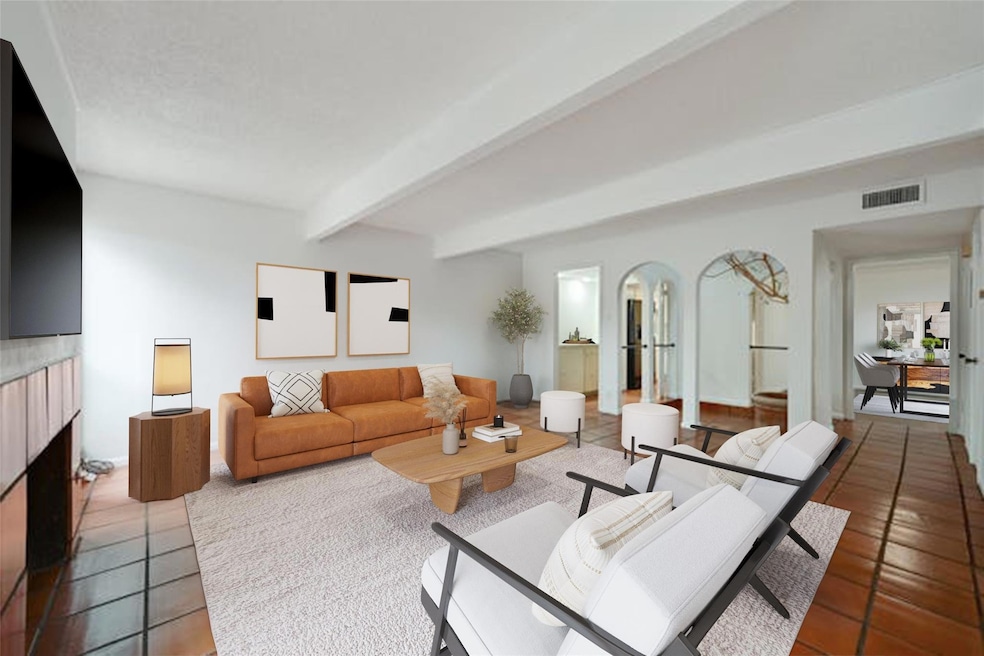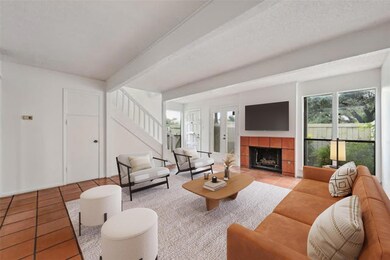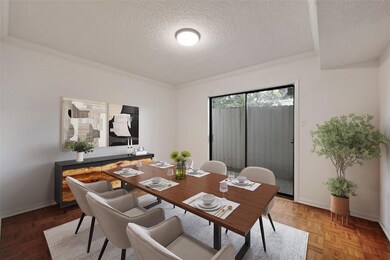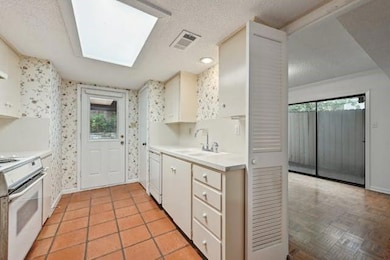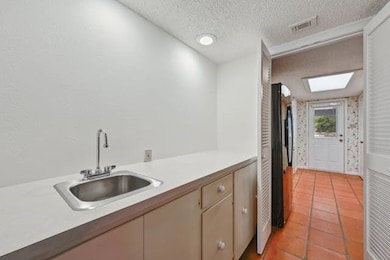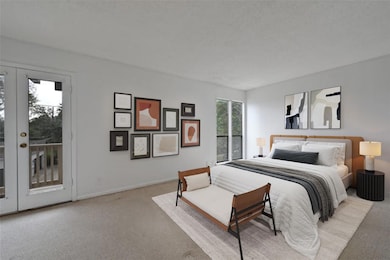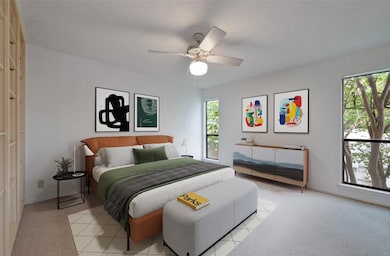3500 Enfield Rd Unit F Austin, TX 78703
Tarrytown NeighborhoodEstimated payment $4,749/month
Highlights
- City View
- Open Floorplan
- Deck
- Casis Elementary School Rated A
- Atrium Room
- Cathedral Ceiling
About This Home
Discover a rare gem in a prime location! Just blocks from Lake Austin, Mozarts Coffee, Hula Hut, Lions Golf Course, and a quick walk to Zilker Park, Barton Springs, Deep Eddy, and more! This 2-bedroom, 2-bathroom condo offers 1,520 sq. ft. of beautiful living space. Natural light fills every corner, highlighted by a stunning atrium that brings the outdoors in.
Step out onto two private patios or enjoy your morning coffee from the Primary suite balcony. Located in a quiet area, yet perfectly positioned to take advantage of all the city’s top attractions, this condo also provides access to highly desired schools, all within walking distance!
Outdoor enthusiasts will love the proximity to Lake Austin, Mayfield Park, Lady Bird Lake trails, Red Bud Isle, many parks and Walsh Boar Landing. With its ideal mix of tranquility and urban accessibility, this condo is perfect for those looking to enjoy the best of Austin living.
Listing Agent
eXp Realty, LLC Brokerage Phone: (512) 517-4890 License #0653169 Listed on: 11/01/2024

Property Details
Home Type
- Condominium
Est. Annual Taxes
- $10,966
Year Built
- Built in 1971
Lot Details
- Southeast Facing Home
- Private Entrance
- Wood Fence
- Private Yard
HOA Fees
- $425 Monthly HOA Fees
Home Design
- Slab Foundation
- Composition Roof
- Stucco
Interior Spaces
- 1,520 Sq Ft Home
- 2-Story Property
- Open Floorplan
- Bar
- Cathedral Ceiling
- Ceiling Fan
- Recessed Lighting
- Window Screens
- Living Room with Fireplace
- Atrium Room
- Storage Room
- City Views
Kitchen
- Galley Kitchen
- Gas Cooktop
- Dishwasher
- Disposal
Flooring
- Wood
- Parquet
- Carpet
- Linoleum
- Tile
Bedrooms and Bathrooms
- 2 Bedrooms
- Walk-In Closet
Home Security
Parking
- 2 Car Garage
- Parking Storage or Cabinetry
- Parking Accessed On Kitchen Level
- Reserved Parking
- Assigned Parking
Accessible Home Design
- Stair Lift
Outdoor Features
- Balcony
- Uncovered Courtyard
- Deck
- Patio
- Exterior Lighting
- Rain Gutters
- Side Porch
Location
- Property is near a golf course
- City Lot
Schools
- Casis Elementary School
- O Henry Middle School
- Austin High School
Utilities
- Central Air
- Heating System Uses Natural Gas
- High Speed Internet
- Phone Available
- Cable TV Available
Listing and Financial Details
- Assessor Parcel Number 01160910150000
Community Details
Overview
- Association fees include cable TV, common area maintenance, insurance, landscaping, ground maintenance
- 3500 Enfield Homeowners Association
- Thirty 05 Hundred Enfield Subdivision
Security
- Fire and Smoke Detector
Map
Home Values in the Area
Average Home Value in this Area
Tax History
| Year | Tax Paid | Tax Assessment Tax Assessment Total Assessment is a certain percentage of the fair market value that is determined by local assessors to be the total taxable value of land and additions on the property. | Land | Improvement |
|---|---|---|---|---|
| 2025 | $3,421 | $666,724 | -- | -- |
| 2023 | $3,421 | $551,012 | $0 | $0 |
| 2022 | $9,893 | $500,920 | $0 | $0 |
| 2021 | $9,912 | $455,382 | $1,039 | $575,252 |
| 2020 | $8,879 | $413,984 | $94,894 | $382,440 |
| 2018 | $7,575 | $342,135 | $33,875 | $392,879 |
| 2017 | $6,936 | $311,032 | $33,875 | $420,946 |
| 2016 | $6,306 | $282,756 | $33,875 | $248,881 |
| 2015 | $4,019 | $282,617 | $33,875 | $248,742 |
| 2014 | $4,019 | $293,327 | $33,875 | $259,452 |
Property History
| Date | Event | Price | List to Sale | Price per Sq Ft |
|---|---|---|---|---|
| 07/25/2025 07/25/25 | Pending | -- | -- | -- |
| 05/23/2025 05/23/25 | Price Changed | $649,000 | -4.4% | $427 / Sq Ft |
| 02/28/2025 02/28/25 | Price Changed | $679,000 | -2.9% | $447 / Sq Ft |
| 11/22/2024 11/22/24 | Price Changed | $699,000 | -1.5% | $460 / Sq Ft |
| 11/01/2024 11/01/24 | For Sale | $710,000 | -- | $467 / Sq Ft |
Purchase History
| Date | Type | Sale Price | Title Company |
|---|---|---|---|
| Interfamily Deed Transfer | -- | -- | |
| Vendors Lien | -- | -- |
Mortgage History
| Date | Status | Loan Amount | Loan Type |
|---|---|---|---|
| Closed | $147,000 | Purchase Money Mortgage |
Source: Unlock MLS (Austin Board of REALTORS®)
MLS Number: 6710131
APN: 116498
- 3705 Bridle Path
- 2101 Pecos St
- 3406 Gilbert St
- 2002 Scenic Dr
- 1700 Lakeshore Dr
- 2605 Enfield Rd Unit 209
- 2611 Woodmont Ave
- 1300 and 1302 Norwalk Ln
- 1411 Norwalk Ln Unit 104
- 2612 W 12th St Unit 303
- 1908 Lakeshore Dr
- 2329 Westlake Dr Unit 4
- 2210 Westlake Dr
- 2501 Inwood Place
- 2431 Westlake Dr
- 2226 Westlake Dr Unit 13
- 2463 Westlake Dr
- 1937 Rue de St Tropez Unit 10
- 1937 Rue de St Tropez Unit 9
- 1937 Rue de Saint Tropez
