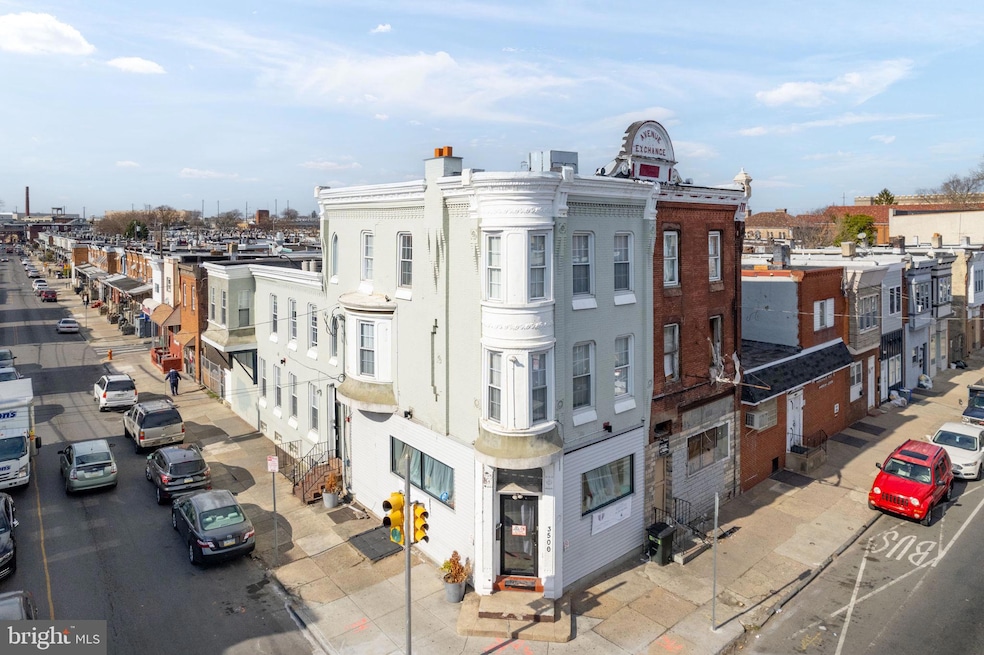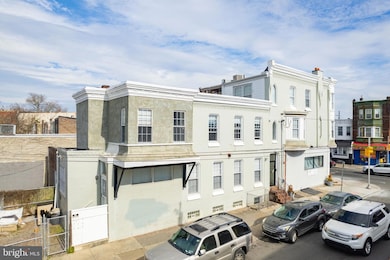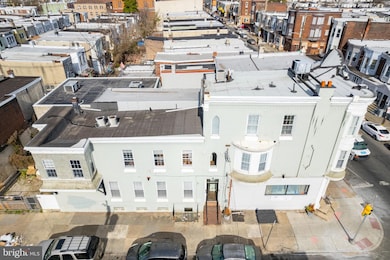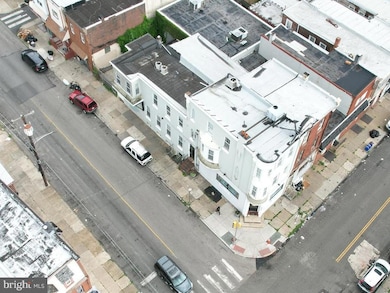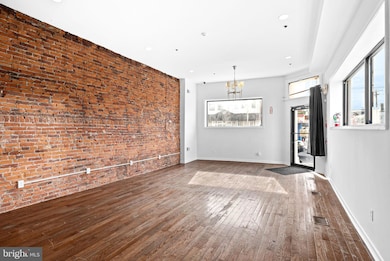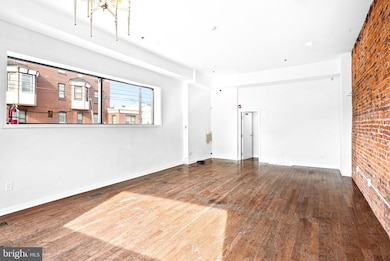3500 Frankford Ave Philadelphia, PA 19134
Harrowgate NeighborhoodEstimated payment $3,258/month
Highlights
- Traditional Floor Plan
- Tudor Architecture
- Intercom
- Wood Flooring
- Family Room Off Kitchen
- 1 Attached Carport Space
About This Home
Welcome to a standout corner property in one of Philadelphia’s most active and evolving corridors. Situated at the intersection of Frankford and Tioga Avenues, this striking, well-lit building commands attention with its architectural character and prominent presence.
This mixed-use gem features four distinct units, including:
A bi-level commercial space on the first floor — ideal for retail, creative studio, or office use.
Two spacious bi-level 2-bedroom apartments, each offering dramatic ceiling heights and ample natural light.
One well-appointed 1-bedroom, 1-bath apartment with a thoughtful layout.
One off-street parking space adds significant value for tenants or owner-occupants.
Whether you’re an investor looking to expand your portfolio or an owner-occupant interested in generating strong rental income, this property offers flexible use and immediate upside.
Optional Package Deal: May be purchased with 3619 Helen Street, a 5-unit property that includes 4 parking spots and a garage/office space — providing an exceptional multi-property investment opportunity.
Don’t miss your chance to own a highly visible, income-producing asset in a rapidly appreciating area. Reach out today to schedule a private tour and explore the potential.
Listing Agent
(215) 327-5521 nigel.richards@compass.com Compass RE License #RS291337 Listed on: 03/24/2025

Property Details
Home Type
- Multi-Family
Est. Annual Taxes
- $2,838
Year Built
- Built in 1910
Lot Details
- 1,859 Sq Ft Lot
- Lot Dimensions are 18.00 x 103.00
Home Design
- Quadruplex
- Tudor Architecture
- Bump-Outs
- Masonry
Interior Spaces
- En-Suite Bathroom
- 3,500 Sq Ft Home
- Traditional Floor Plan
- Ceiling Fan
- Double Hung Windows
- Window Screens
- Family Room Off Kitchen
- Wood Flooring
- Intercom
- Finished Basement
Kitchen
- Gas Oven or Range
- Disposal
Laundry
- Dryer
- Washer
Parking
- 1 Parking Space
- 1 Attached Carport Space
- Gravel Driveway
Outdoor Features
- Exterior Lighting
Utilities
- Forced Air Heating and Cooling System
- Cooling System Utilizes Natural Gas
- Vented Exhaust Fan
- Multi-Tank Water Heater
- Municipal Trash
Community Details
- 4 Units
Listing and Financial Details
- Assessor Parcel Number 871570890
Map
Home Values in the Area
Average Home Value in this Area
Tax History
| Year | Tax Paid | Tax Assessment Tax Assessment Total Assessment is a certain percentage of the fair market value that is determined by local assessors to be the total taxable value of land and additions on the property. | Land | Improvement |
|---|---|---|---|---|
| 2026 | $3,655 | $202,800 | $40,560 | $162,240 |
| 2025 | $3,655 | $202,800 | $40,560 | $162,240 |
| 2024 | $3,655 | $202,800 | $40,560 | $162,240 |
| 2023 | $3,655 | $261,100 | $52,200 | $208,900 |
| 2022 | $3,567 | $261,100 | $52,200 | $208,900 |
| 2021 | $3,567 | $0 | $0 | $0 |
| 2020 | $3,567 | $0 | $0 | $0 |
| 2019 | $3,532 | $0 | $0 | $0 |
| 2018 | $3,179 | $0 | $0 | $0 |
| 2017 | $2,440 | $0 | $0 | $0 |
| 2016 | $2,440 | $0 | $0 | $0 |
| 2015 | $2,336 | $0 | $0 | $0 |
| 2014 | -- | $174,300 | $17,395 | $156,905 |
Property History
| Date | Event | Price | List to Sale | Price per Sq Ft | Prior Sale |
|---|---|---|---|---|---|
| 09/15/2025 09/15/25 | Price Changed | $575,000 | -0.9% | $164 / Sq Ft | |
| 06/03/2025 06/03/25 | Price Changed | $580,000 | -2.5% | $166 / Sq Ft | |
| 03/24/2025 03/24/25 | For Sale | $595,000 | +57.0% | $170 / Sq Ft | |
| 05/23/2018 05/23/18 | Sold | $379,000 | 0.0% | $108 / Sq Ft | View Prior Sale |
| 03/28/2018 03/28/18 | Pending | -- | -- | -- | |
| 03/05/2018 03/05/18 | For Sale | $379,000 | -- | $108 / Sq Ft |
Purchase History
| Date | Type | Sale Price | Title Company |
|---|---|---|---|
| Deed | $382,000 | Platinum Abstract Co Llc | |
| Sheriffs Deed | $40,000 | -- |
Source: Bright MLS
MLS Number: PAPH2460998
APN: 871570890
- 3519 Frankford Ave
- 2030 E Tioga St
- 2023 E Tioga St
- 3537 Joyce St
- 3528 Joyce St
- 1838 E Schiller St
- 2076 Kingston St
- 3450 Joyce St
- 2084 Kingston St
- 3480 Braddock St
- 2069 Kingston St
- 1856 Clarence St
- 2129 E Tioga St
- 3555 Emerald St
- 3428 Braddock St
- 1929 E Tioga St
- 1923 E Tioga St
- 3409 Frankford Ave
- 3557 61 Sepviva St
- 1915 E Atlantic St
- 3446 Frankford Ave Unit 3
- 3441 43 Frankford Ave
- 1932 Clarence St
- 3475 Collins St
- 3554 Sepviva St Unit 2
- 3355 Frankford Ave
- 3355 Frankford Ave
- 1812 E Venango St Unit 235C
- 3551 Kensington Ave Unit 2
- 3532 Kensington Ave Unit 2R
- 2000 E Westmoreland St
- 1838 E Wensley St
- 3400 J St Unit 1
- 3342 Malta St
- 2084 E Allegheny Ave Unit 2ND FLOOR
- 923 E Schiller St
- 840 E Westmoreland St
- 1839 E Clementine St
- 3400 Belgrade St Unit 304
- 3285 Chatham St
