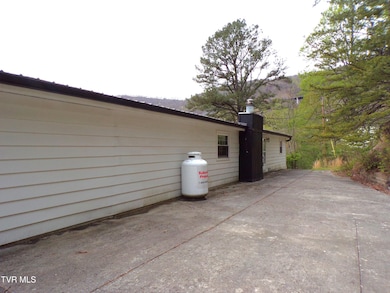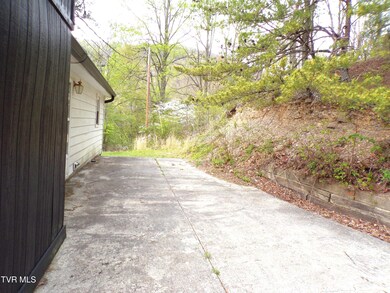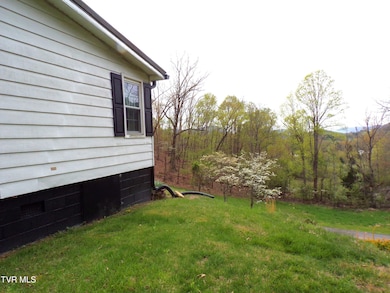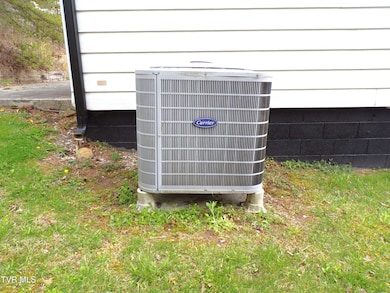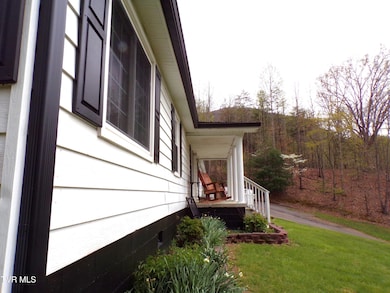
3500 Glen Echo Dr Big Stone Gap, VA 24219
Highlights
- 1.89 Acre Lot
- Mountain View
- Partially Wooded Lot
- Open Floorplan
- Ranch Style House
- Wood Flooring
About This Home
As of July 2025LOCATED IN BEAUTIFUL POWELL VALLEY, this Very well maintained and updated 3 bedrooms, 2 baths, 1344 sq.ft. 1978 doublewide manufactured home with 2 car attached garage, is ready for you! Freshly painted interior, painted maple cabinets in kitchen, hardwood and tile floors with vaulted ceilings in main living area. Large open concept kitchen/dining room combination and den with wood burning fireplace that could be converted to gas. Nice primary suite. Covered front porch with a huge concrete patio out back. Brand new dishwasher, sellers replaced old electric range with a gas range. LG Dryer and 2025 Maytag washer. New garage door and opener for the 2 car attached garage. Large concrete parking pad too. Sellers replaced old gutters with 6-inch gutters and installed new soffits. There is plenty of room for a garden on the opposite side of the paved driveway which already has raised beds. Lots of privacy with long range views of the mountains and beautiful valley below. A great home for all who appreciate the seasonal beauty Nature provides. Shown by appointment only. CALL TODAY!! Motivated Seller.
Last Agent to Sell the Property
Appalachian Realty Executives, LLC License #0225224268 Listed on: 04/18/2025

Property Details
Home Type
- Manufactured Home
Est. Annual Taxes
- $35
Year Built
- Built in 1978 | Remodeled
Lot Details
- 1.89 Acre Lot
- Level Lot
- Cleared Lot
- Partially Wooded Lot
- Garden
- Property is in good condition
Parking
- 2 Car Attached Garage
- Parking Pad
- Garage Door Opener
Home Design
- Ranch Style House
- Block Foundation
- Metal Roof
- Vinyl Siding
- Concrete Perimeter Foundation
Interior Spaces
- 1,344 Sq Ft Home
- Open Floorplan
- Ceiling Fan
- Gas Log Fireplace
- Brick Fireplace
- Double Pane Windows
- French Doors
- Combination Kitchen and Dining Room
- Den with Fireplace
- Mountain Views
- Fire and Smoke Detector
Kitchen
- Gas Range
- Dishwasher
- Laminate Countertops
Flooring
- Wood
- Carpet
- Ceramic Tile
- Luxury Vinyl Plank Tile
Bedrooms and Bathrooms
- 3 Bedrooms
- 2 Full Bathrooms
Laundry
- Dryer
- Washer
Basement
- Garage Access
- Crawl Space
Schools
- Union Elementary And Middle School
- Union High School
Utilities
- Cooling Available
- Heating System Uses Propane
- Heat Pump System
- Septic Tank
- Cable TV Available
Additional Features
- Covered patio or porch
- Manufactured Home
Community Details
- No Home Owners Association
- FHA/VA Approved Complex
Listing and Financial Details
- Assessor Parcel Number 017852, 021634, 015399
Ownership History
Purchase Details
Home Financials for this Owner
Home Financials are based on the most recent Mortgage that was taken out on this home.Purchase Details
Purchase Details
Home Financials for this Owner
Home Financials are based on the most recent Mortgage that was taken out on this home.Purchase Details
Similar Homes in Big Stone Gap, VA
Home Values in the Area
Average Home Value in this Area
Purchase History
| Date | Type | Sale Price | Title Company |
|---|---|---|---|
| Deed | $94,500 | Old Republic National Title | |
| Deed | $65,000 | Old Republic National Title | |
| Interfamily Deed Transfer | -- | Commonwealth Title | |
| Deed | $117,500 | None Available |
Mortgage History
| Date | Status | Loan Amount | Loan Type |
|---|---|---|---|
| Previous Owner | $90,333 | FHA | |
| Previous Owner | $3,220 | Stand Alone Second | |
| Previous Owner | $9,422 | New Conventional | |
| Previous Owner | $12,000 | New Conventional |
Property History
| Date | Event | Price | Change | Sq Ft Price |
|---|---|---|---|---|
| 07/30/2025 07/30/25 | Sold | $200,000 | +0.3% | $149 / Sq Ft |
| 07/28/2025 07/28/25 | Pending | -- | -- | -- |
| 04/29/2025 04/29/25 | Price Changed | $199,500 | -4.5% | $148 / Sq Ft |
| 04/18/2025 04/18/25 | For Sale | $209,000 | +121.2% | $156 / Sq Ft |
| 03/18/2022 03/18/22 | Off Market | $94,500 | -- | -- |
| 03/17/2022 03/17/22 | Sold | $94,500 | -10.0% | $70 / Sq Ft |
| 01/18/2022 01/18/22 | Pending | -- | -- | -- |
| 09/18/2021 09/18/21 | For Sale | $104,990 | -10.6% | $78 / Sq Ft |
| 06/08/2021 06/08/21 | Sold | $117,500 | -2.0% | $87 / Sq Ft |
| 05/14/2021 05/14/21 | Pending | -- | -- | -- |
| 03/19/2021 03/19/21 | For Sale | $119,900 | +30.3% | $89 / Sq Ft |
| 05/03/2013 05/03/13 | Sold | $92,000 | -7.1% | $64 / Sq Ft |
| 03/25/2013 03/25/13 | Pending | -- | -- | -- |
| 01/12/2013 01/12/13 | For Sale | $99,000 | -- | $69 / Sq Ft |
Tax History Compared to Growth
Tax History
| Year | Tax Paid | Tax Assessment Tax Assessment Total Assessment is a certain percentage of the fair market value that is determined by local assessors to be the total taxable value of land and additions on the property. | Land | Improvement |
|---|---|---|---|---|
| 2024 | $35 | $5,000 | $5,000 | $0 |
| 2023 | $35 | $5,000 | $5,000 | $0 |
| 2022 | $35 | $5,000 | $5,000 | $0 |
| 2021 | $35 | $5,000 | $5,000 | $0 |
| 2020 | $35 | $5,000 | $5,000 | $0 |
| 2019 | $35 | $5,000 | $5,000 | $0 |
| 2018 | $31 | $5,000 | $5,000 | $0 |
| 2017 | $30 | $5,000 | $5,000 | $0 |
| 2016 | $30 | $5,000 | $5,000 | $0 |
| 2015 | -- | $5,000 | $5,000 | $0 |
| 2010 | -- | $5,000 | $5,000 | $0 |
Agents Affiliated with this Home
-
E
Seller's Agent in 2025
Elaine Lawson
Appalachian Realty Executives, LLC
(276) 219-4822
9 in this area
27 Total Sales
-

Buyer's Agent in 2025
NOELLE OWENS
Ridgeview Real Estate
(276) 608-0300
14 in this area
89 Total Sales
-
D
Seller's Agent in 2021
DANIELLE WELLS
Century 21 Bennett & Edwards
-
N
Buyer's Agent in 2021
Non Member
Non Member
-
H
Seller's Agent in 2013
Harold Bloomer
Lonesome Pine Realty
-
C
Buyer's Agent in 2013
Christian Merrill
Realty Executives Associates
(865) 693-3232
11 in this area
84 Total Sales
Map
Source: Tennessee/Virginia Regional MLS
MLS Number: 9978997
APN: R015399
- 6005 Powell Valley Rd
- 6430 Hoot Owl Hollow Rd
- TBD Wedgewood Dr
- 2 Lots Powell Valley Rd
- 4527 Dorchester Rd
- 2821 Egan Rd
- 1203 Virginia Ave NW
- 1124 Virginia Ave NW
- 18 11th St SW
- 903 Virginia Ave NW
- 438 Murphy St NW
- 4879 Back Valley Rd
- 736 The Terrace St NW
- 2401 Egan Rd
- 309 Kentucky Ave SW
- 720 Ridge Ave NW
- 233 Chestnut St NW
- 427 Hagan Ave NW
- 420 Poplar St NW
- 500 Ridge Ave NW


