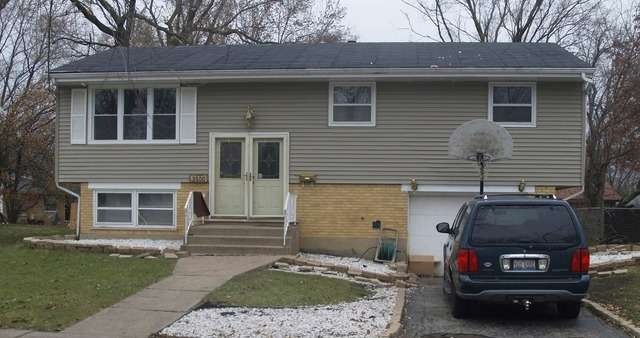
3500 Hazel Ln Hazel Crest, IL 60429
Highlights
- Attached Garage
- Breakfast Bar
- Forced Air Heating and Cooling System
About This Home
As of November 20154 bedroom & 2 bath raised ranch in Hazel Crest. Features hardwood flrs, finished lower level, attached 1 car garage & large yard w/ deck. This home is currently under construction for total redevelopment!
Last Agent to Sell the Property
Keith Tarasiewicz
Oak Park Avenue Realty, LTD Listed on: 10/01/2015
Last Buyer's Agent
Syed Kazmi
Home Details
Home Type
- Single Family
Est. Annual Taxes
- $5,466
Year Built
- 1964
Parking
- Attached Garage
- Garage Is Owned
Home Design
- Brick Exterior Construction
- Slab Foundation
- Frame Construction
- Asphalt Shingled Roof
Kitchen
- Breakfast Bar
- Oven or Range
Utilities
- Forced Air Heating and Cooling System
- Heating System Uses Gas
Listing and Financial Details
- Homeowner Tax Exemptions
Ownership History
Purchase Details
Home Financials for this Owner
Home Financials are based on the most recent Mortgage that was taken out on this home.Purchase Details
Home Financials for this Owner
Home Financials are based on the most recent Mortgage that was taken out on this home.Purchase Details
Purchase Details
Purchase Details
Home Financials for this Owner
Home Financials are based on the most recent Mortgage that was taken out on this home.Purchase Details
Home Financials for this Owner
Home Financials are based on the most recent Mortgage that was taken out on this home.Purchase Details
Similar Homes in the area
Home Values in the Area
Average Home Value in this Area
Purchase History
| Date | Type | Sale Price | Title Company |
|---|---|---|---|
| Warranty Deed | $135,000 | Mgr | |
| Special Warranty Deed | $49,000 | Attorney | |
| Sheriffs Deed | -- | None Available | |
| Contract Of Sale | $22,536 | None Available | |
| Interfamily Deed Transfer | -- | -- | |
| Warranty Deed | -- | Stewart Title | |
| Legal Action Court Order | -- | -- |
Mortgage History
| Date | Status | Loan Amount | Loan Type |
|---|---|---|---|
| Open | $108,000 | New Conventional | |
| Closed | $103,700 | New Conventional | |
| Closed | $108,000 | New Conventional | |
| Open | $529,050 | Commercial | |
| Previous Owner | $6,000,000 | Stand Alone Refi Refinance Of Original Loan | |
| Previous Owner | $108,000 | Unknown | |
| Previous Owner | $78,773 | FHA |
Property History
| Date | Event | Price | Change | Sq Ft Price |
|---|---|---|---|---|
| 12/29/2015 12/29/15 | Rented | $1,550 | 0.0% | -- |
| 11/30/2015 11/30/15 | Sold | $135,000 | 0.0% | $88 / Sq Ft |
| 11/27/2015 11/27/15 | Under Contract | -- | -- | -- |
| 11/17/2015 11/17/15 | For Rent | $1,550 | 0.0% | -- |
| 10/22/2015 10/22/15 | Pending | -- | -- | -- |
| 10/01/2015 10/01/15 | For Sale | $150,000 | +208.0% | $98 / Sq Ft |
| 08/24/2015 08/24/15 | Sold | $48,700 | 0.0% | $47 / Sq Ft |
| 07/09/2015 07/09/15 | Pending | -- | -- | -- |
| 07/02/2015 07/02/15 | Off Market | $48,700 | -- | -- |
| 06/23/2015 06/23/15 | For Sale | $39,900 | -- | $39 / Sq Ft |
Tax History Compared to Growth
Tax History
| Year | Tax Paid | Tax Assessment Tax Assessment Total Assessment is a certain percentage of the fair market value that is determined by local assessors to be the total taxable value of land and additions on the property. | Land | Improvement |
|---|---|---|---|---|
| 2024 | $5,466 | $13,987 | $2,351 | $11,636 |
| 2023 | $3,574 | $13,987 | $2,351 | $11,636 |
| 2022 | $3,574 | $8,289 | $1,989 | $6,300 |
| 2021 | $3,508 | $8,289 | $1,989 | $6,300 |
| 2020 | $3,484 | $8,289 | $1,989 | $6,300 |
| 2019 | $6,087 | $12,521 | $1,808 | $10,713 |
| 2018 | $5,895 | $12,521 | $1,808 | $10,713 |
| 2017 | $5,544 | $12,521 | $1,808 | $10,713 |
| 2016 | $3,218 | $8,002 | $1,627 | $6,375 |
| 2015 | $3,013 | $8,002 | $1,627 | $6,375 |
| 2014 | $2,968 | $8,002 | $1,627 | $6,375 |
| 2013 | $3,299 | $9,518 | $1,627 | $7,891 |
Agents Affiliated with this Home
-
A
Seller's Agent in 2015
Ayman Hanna
Oak Park Avenue Realty, LTD
-
K
Seller's Agent in 2015
Keith Tarasiewicz
Oak Park Avenue Realty, LTD
-
J
Seller's Agent in 2015
JASON REINER
Solid Realty Services Inc
(312) 224-2702
50 Total Sales
-

Buyer's Agent in 2015
Marla Good
Keller Williams Preferred Rlty
(815) 274-1415
238 Total Sales
-
S
Buyer's Agent in 2015
Syed Kazmi
-

Buyer's Agent in 2015
John Gutman
Gutman Real Estate
(312) 925-0024
68 Total Sales
Map
Source: Midwest Real Estate Data (MRED)
MLS Number: MRD09053050
APN: 28-26-405-017-0000
- 3512 Woodworth Place
- 3508 Maple Ln
- 3613 Coventry Ct
- 3500 Maple Ln
- 3616 Tamarind Ln
- 17303 Appletree Dr
- 3317 Woodworth Place
- 17306 Burr Oak Ln
- 3608 175th Place
- 17433 Appletree Dr
- 17301 Burr Oak Ln
- 17109 Magnolia Dr
- 3217 Woodworth Place
- 17110 Apple Tree Dr
- 3205 Oak Ct
- 3702 Peach Grove Ln
- 3325 Laurel Ln
- 17004 Locust Dr
- 3208 172nd Ct
- 17651 Hillcrest Dr
