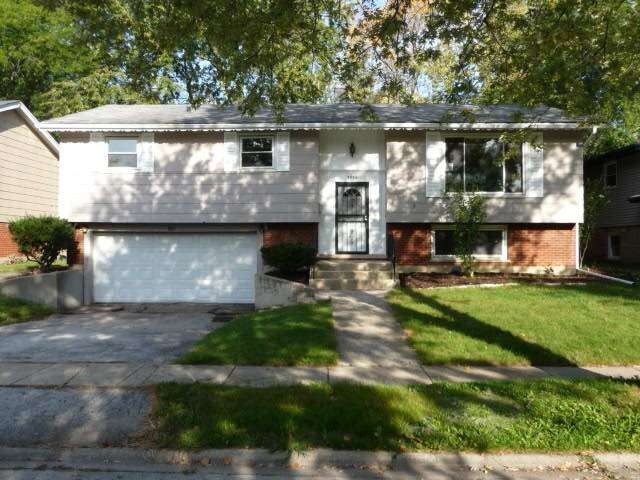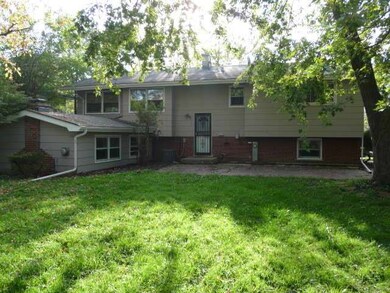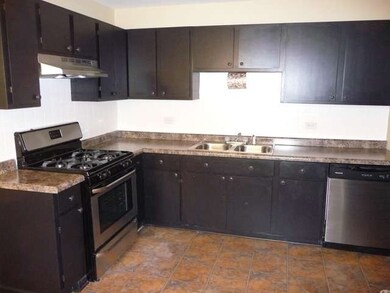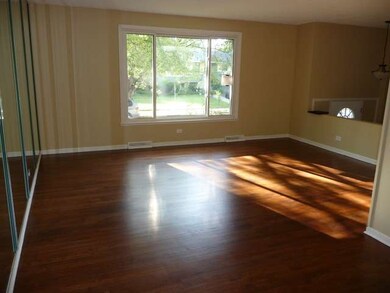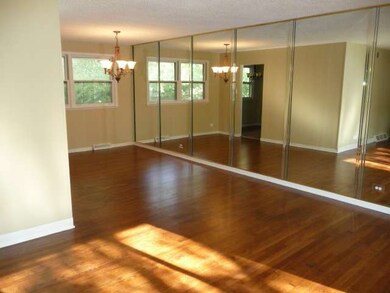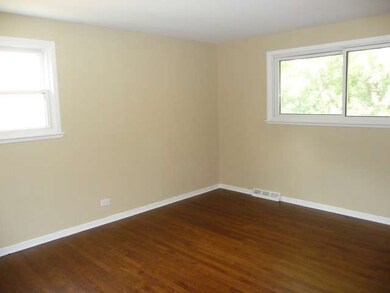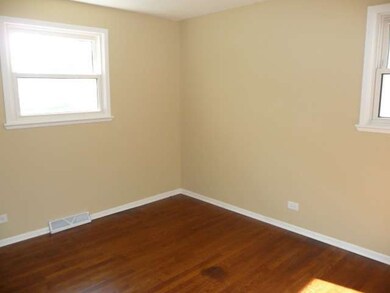
3500 Maple Ln Hazel Crest, IL 60429
Highlights
- Recreation Room
- Wood Flooring
- Attached Garage
- Traditional Architecture
- Stainless Steel Appliances
- Breakfast Bar
About This Home
As of March 2015PROFESSIONAL REHAB! 3-BR, 2 bath, Refinished hardwood floors on main level, New paint inside and out. Eat-in kitchen and separate dining room. Updated bathrooms, new lighting and hardware. New SS appliances, counter top & sink. New plumbing fixtures throughout. New A/C, water heater, electrical panel & outside electrical service, Family room w/fireplace (decorative only) & separate rec. room. Large yard w/shed.
Last Agent to Sell the Property
Jack Peterson
Chase Real Estate, LLC Listed on: 09/27/2014
Last Buyer's Agent
Noel Christopher
Renters Warehouse License #471004358
Home Details
Home Type
- Single Family
Est. Annual Taxes
- $8,338
Year Built
- 1963
Parking
- Attached Garage
- Garage Transmitter
- Garage Door Opener
- Driveway
- Parking Included in Price
- Garage Is Owned
Home Design
- Traditional Architecture
- Brick Exterior Construction
- Slab Foundation
- Frame Construction
- Asphalt Shingled Roof
Interior Spaces
- Dual Sinks
- Wood Burning Fireplace
- Recreation Room
- Wood Flooring
- Finished Basement
- Finished Basement Bathroom
Kitchen
- Breakfast Bar
- Oven or Range
- Dishwasher
- Stainless Steel Appliances
Utilities
- Forced Air Heating and Cooling System
- Heating System Uses Gas
Additional Features
- Patio
- Southern Exposure
Ownership History
Purchase Details
Purchase Details
Home Financials for this Owner
Home Financials are based on the most recent Mortgage that was taken out on this home.Purchase Details
Purchase Details
Purchase Details
Home Financials for this Owner
Home Financials are based on the most recent Mortgage that was taken out on this home.Similar Homes in the area
Home Values in the Area
Average Home Value in this Area
Purchase History
| Date | Type | Sale Price | Title Company |
|---|---|---|---|
| Special Warranty Deed | $1,378,500 | Os National Llc | |
| Special Warranty Deed | -- | Blm Title Services Llc | |
| Warranty Deed | $104,000 | Old Republic Natl Title Ins | |
| Sheriffs Deed | -- | None Available | |
| Warranty Deed | $113,000 | -- |
Mortgage History
| Date | Status | Loan Amount | Loan Type |
|---|---|---|---|
| Open | $206,905,500 | Loan Amount Between One & Nine Billion | |
| Previous Owner | $225,000,000 | Unknown | |
| Previous Owner | $36,375 | New Conventional | |
| Previous Owner | $11,345 | FHA | |
| Previous Owner | $27,285 | Stand Alone Second | |
| Previous Owner | $108,142 | FHA | |
| Previous Owner | $16,000 | Unknown | |
| Previous Owner | $111,400 | FHA |
Property History
| Date | Event | Price | Change | Sq Ft Price |
|---|---|---|---|---|
| 07/25/2025 07/25/25 | Price Changed | $196,000 | -3.0% | $127 / Sq Ft |
| 07/10/2025 07/10/25 | Price Changed | $202,000 | -2.9% | $131 / Sq Ft |
| 07/03/2025 07/03/25 | Price Changed | $208,000 | -4.1% | $135 / Sq Ft |
| 06/18/2025 06/18/25 | Price Changed | $217,000 | -3.1% | $140 / Sq Ft |
| 06/13/2025 06/13/25 | Price Changed | $224,000 | -3.9% | $145 / Sq Ft |
| 05/23/2025 05/23/25 | Price Changed | $233,000 | -2.5% | $151 / Sq Ft |
| 05/08/2025 05/08/25 | For Sale | $239,000 | +129.8% | $155 / Sq Ft |
| 03/06/2015 03/06/15 | Sold | $104,000 | -17.4% | $67 / Sq Ft |
| 01/26/2015 01/26/15 | Pending | -- | -- | -- |
| 01/16/2015 01/16/15 | For Sale | $125,900 | 0.0% | $81 / Sq Ft |
| 11/17/2014 11/17/14 | Pending | -- | -- | -- |
| 10/15/2014 10/15/14 | Price Changed | $125,900 | -3.1% | $81 / Sq Ft |
| 09/27/2014 09/27/14 | For Sale | $129,900 | +167.8% | $84 / Sq Ft |
| 05/09/2014 05/09/14 | Sold | $48,500 | +1.0% | $43 / Sq Ft |
| 02/24/2014 02/24/14 | Pending | -- | -- | -- |
| 02/04/2014 02/04/14 | For Sale | $48,000 | -- | $43 / Sq Ft |
Tax History Compared to Growth
Tax History
| Year | Tax Paid | Tax Assessment Tax Assessment Total Assessment is a certain percentage of the fair market value that is determined by local assessors to be the total taxable value of land and additions on the property. | Land | Improvement |
|---|---|---|---|---|
| 2024 | $8,338 | $16,277 | $2,340 | $13,937 |
| 2023 | $6,447 | $16,277 | $2,340 | $13,937 |
| 2022 | $6,447 | $8,782 | $1,980 | $6,802 |
| 2021 | $6,701 | $9,470 | $1,980 | $7,490 |
| 2020 | $6,362 | $9,470 | $1,980 | $7,490 |
| 2019 | $6,126 | $9,149 | $1,800 | $7,349 |
| 2018 | $5,936 | $9,149 | $1,800 | $7,349 |
| 2017 | $5,546 | $9,149 | $1,800 | $7,349 |
| 2016 | $4,906 | $8,392 | $1,620 | $6,772 |
| 2015 | $4,700 | $8,392 | $1,620 | $6,772 |
| 2014 | $3,826 | $9,572 | $1,620 | $7,952 |
| 2013 | $4,062 | $11,112 | $1,620 | $9,492 |
Agents Affiliated with this Home
-
M
Seller's Agent in 2025
Michael Scanlon
eXp Realty
-
T
Seller Co-Listing Agent in 2025
Thomas Cubit
eXp Realty
-
J
Seller's Agent in 2015
Jack Peterson
Chase Real Estate, LLC
-
N
Buyer's Agent in 2015
Noel Christopher
Renters Warehouse
-
A
Seller's Agent in 2014
Arthur Cirignani
Chicago Realty Partners, Ltd
Map
Source: Midwest Real Estate Data (MRED)
MLS Number: MRD08739569
APN: 28-26-403-013-0000
- 3508 Maple Ln
- 3512 Woodworth Place
- 3317 Woodworth Place
- 3325 Laurel Ln
- 17004 Locust Dr
- 17109 Magnolia Dr
- 17007 Elm Dr
- 3518 Chestnut Dr
- 17005 Elm Dr
- 17110 Apple Tree Dr
- 3205 Oak Ct
- 3616 Tamarind Ln
- 17306 Burr Oak Ln
- 3317 Birchwood Dr
- 3208 172nd Ct
- 17301 Burr Oak Ln
- 3217 Woodworth Place
- 16916 Magnolia Dr
- 3312 Birchwood Dr
- 3702 Peach Grove Ln
