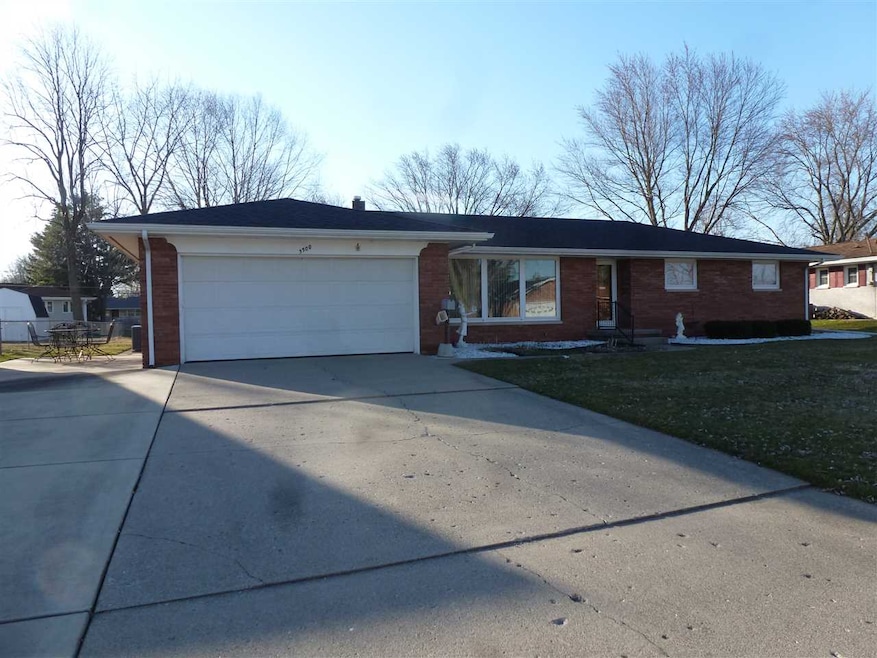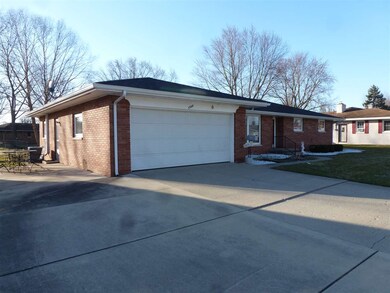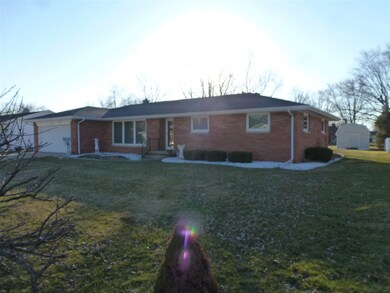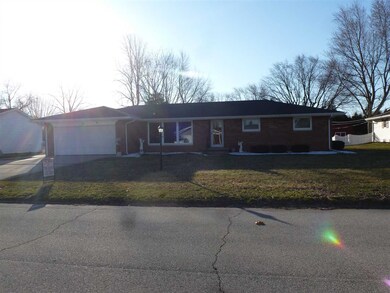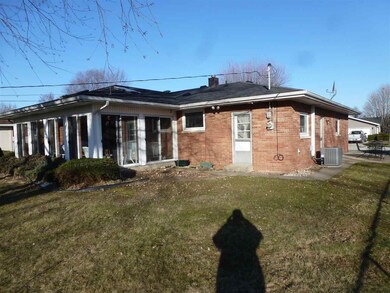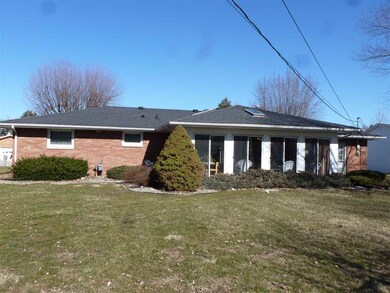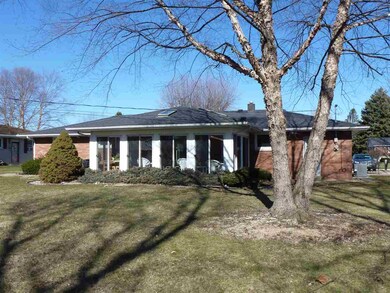
3500 Melody Ln W Kokomo, IN 46902
Terrace Meadows Neighborhood
3
Beds
2
Baths
1,962
Sq Ft
0.3
Acres
Highlights
- Partially Wooded Lot
- 2 Car Attached Garage
- Patio
- Traditional Architecture
- Built-In Features
- Tile Flooring
About This Home
As of July 2015Beautiful move in condition all brick home in a great area. Three bedrooms and two full baths. Large formal living room, extra large kitchen and dining area with extra room for your computer and a beautiful all glass family room overlooking your back yard. Nice size utility room and an outside patio for all your cookouts. Paved drive and a two car attached garage. Great area close to shopping and hospital.
Home Details
Home Type
- Single Family
Est. Annual Taxes
- $414
Year Built
- Built in 1962
Lot Details
- 0.3 Acre Lot
- Lot Dimensions are 90 x 148
- Landscaped
- Level Lot
- Partially Wooded Lot
Parking
- 2 Car Attached Garage
- Driveway
Home Design
- Traditional Architecture
- Brick Exterior Construction
- Slab Foundation
- Asphalt Roof
Interior Spaces
- 1,962 Sq Ft Home
- 1-Story Property
- Built-In Features
- Ceiling Fan
Kitchen
- Oven or Range
- Disposal
Flooring
- Carpet
- Laminate
- Tile
Bedrooms and Bathrooms
- 3 Bedrooms
- 2 Full Bathrooms
Laundry
- Laundry on main level
- Electric Dryer Hookup
Basement
- Block Basement Construction
- Crawl Space
Utilities
- Central Air
- Hot Water Heating System
- Heating System Uses Gas
- Cable TV Available
Additional Features
- Patio
- Suburban Location
Community Details
- Laundry Facilities
Listing and Financial Details
- Assessor Parcel Number 34-10-18-127-005.000-002
Ownership History
Date
Name
Owned For
Owner Type
Purchase Details
Closed on
Oct 3, 2019
Sold by
Novinger Earl W
Bought by
Fletcher Annamarie
Total Days on Market
87
Current Estimated Value
Home Financials for this Owner
Home Financials are based on the most recent Mortgage that was taken out on this home.
Original Mortgage
$157,003
Interest Rate
3.5%
Mortgage Type
FHA
Purchase Details
Listed on
Mar 30, 2015
Closed on
Aug 24, 2015
Sold by
Mary Lou Shepard
Bought by
Roberson Earl W and Roberson Kathy A
List Price
$124,900
Sold Price
$115,000
Premium/Discount to List
-$9,900
-7.93%
Home Financials for this Owner
Home Financials are based on the most recent Mortgage that was taken out on this home.
Avg. Annual Appreciation
7.01%
Purchase Details
Listed on
Sep 9, 2012
Closed on
Sep 14, 2012
Sold by
Helen Collings
Bought by
Mary Lou Shepard
Seller's Agent
Naomi Eason
RE/MAX Realty One
Buyer's Agent
Naomi Eason
RE/MAX Realty One
List Price
$92,900
Sold Price
$85,000
Premium/Discount to List
-$7,900
-8.5%
Home Financials for this Owner
Home Financials are based on the most recent Mortgage that was taken out on this home.
Avg. Annual Appreciation
11.15%
Similar Homes in Kokomo, IN
Create a Home Valuation Report for This Property
The Home Valuation Report is an in-depth analysis detailing your home's value as well as a comparison with similar homes in the area
Home Values in the Area
Average Home Value in this Area
Purchase History
| Date | Type | Sale Price | Title Company |
|---|---|---|---|
| Warranty Deed | $158,573 | Metropolitan Title | |
| Deed | $115,000 | Metropolitan Title | |
| Deed | $85,000 | Metropolitan Title |
Source: Public Records
Mortgage History
| Date | Status | Loan Amount | Loan Type |
|---|---|---|---|
| Closed | $157,497 | FHA | |
| Closed | $157,003 | FHA |
Source: Public Records
Property History
| Date | Event | Price | Change | Sq Ft Price |
|---|---|---|---|---|
| 07/24/2015 07/24/15 | Sold | $115,000 | -7.9% | $59 / Sq Ft |
| 06/25/2015 06/25/15 | Pending | -- | -- | -- |
| 03/30/2015 03/30/15 | For Sale | $124,900 | +46.9% | $64 / Sq Ft |
| 09/14/2012 09/14/12 | Sold | $85,000 | -8.5% | $52 / Sq Ft |
| 09/09/2012 09/09/12 | For Sale | $92,900 | -- | $57 / Sq Ft |
Source: Indiana Regional MLS
Tax History Compared to Growth
Tax History
| Year | Tax Paid | Tax Assessment Tax Assessment Total Assessment is a certain percentage of the fair market value that is determined by local assessors to be the total taxable value of land and additions on the property. | Land | Improvement |
|---|---|---|---|---|
| 2024 | $1,529 | $165,400 | $27,900 | $137,500 |
| 2022 | $1,563 | $157,300 | $23,000 | $134,300 |
| 2021 | $1,342 | $135,100 | $23,000 | $112,100 |
| 2020 | $1,262 | $127,100 | $23,000 | $104,100 |
| 2019 | $388 | $121,000 | $21,600 | $99,400 |
| 2018 | $413 | $112,200 | $21,600 | $90,600 |
| 2017 | $405 | $103,200 | $21,600 | $81,600 |
| 2016 | $398 | $96,900 | $21,600 | $75,300 |
| 2014 | $401 | $91,500 | $21,200 | $70,300 |
| 2013 | $394 | $89,400 | $21,200 | $68,200 |
Source: Public Records
Agents Affiliated with this Home
-
Naomi Eason

Seller's Agent in 2012
Naomi Eason
RE/MAX
(765) 434-8840
11 in this area
409 Total Sales
Map
Source: Indiana Regional MLS
MLS Number: 201512416
APN: 34-10-18-127-005.000-002
Nearby Homes
- 3304 Alameda Blvd
- 3812 Pamela Ct
- 530 Reynolds Dr
- 407 Marilyn Ct
- 3404 Candy Ln
- 3715 Sugar Ln
- LOT 17 S Lafountain St
- LOT 16 S Lafountain St
- 3208 Susan Dr
- 3604 Candy Ln
- 3306 Frances Ln
- 3300 Frances Ln
- 3030 Albright Rd
- 1908 Greytwig Dr
- 406 Redwood Dr
- 3806 S Webster St
- 239 W Pipeline Way
- 3205 Providence Ln
- 3022 Highland Springs Dr
- 650 Springwater Rd
