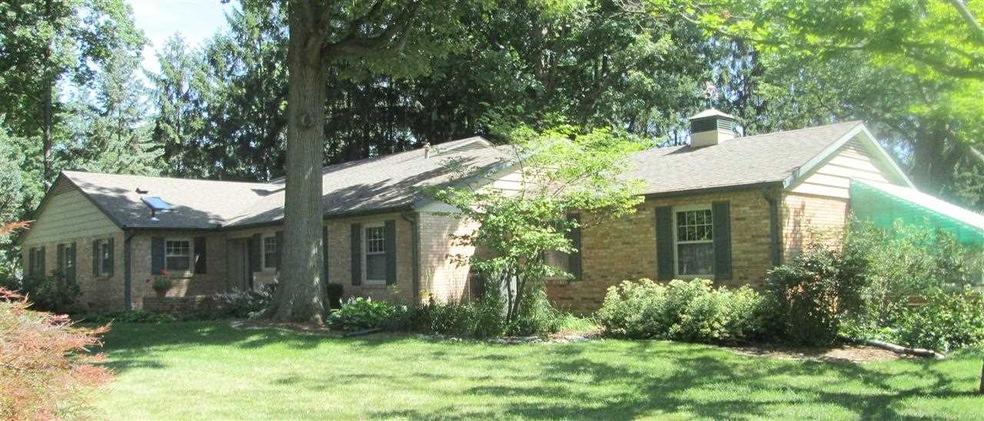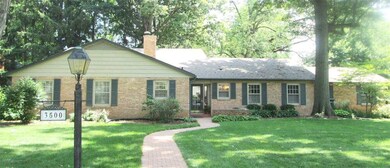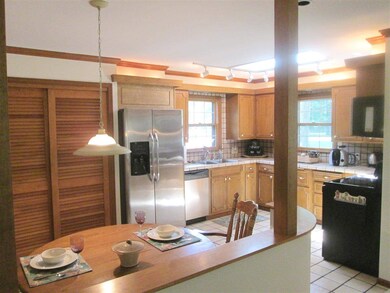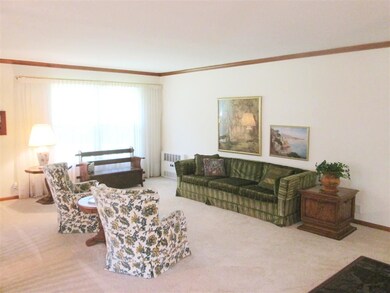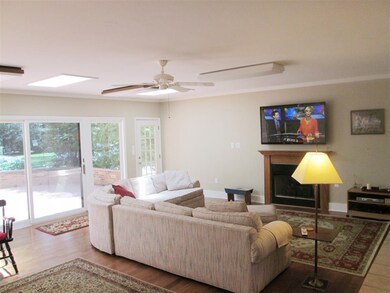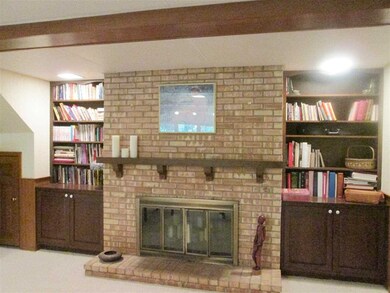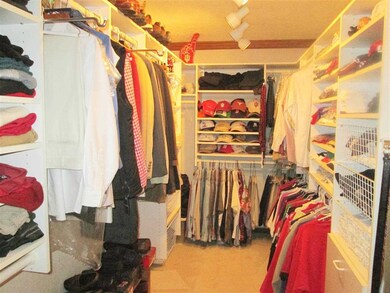
3500 N Park Ln Muncie, IN 47304
Norwood NeighborhoodHighlights
- 0.8 Acre Lot
- Wooded Lot
- Wood Flooring
- Open Floorplan
- Backs to Open Ground
- 2 Fireplaces
About This Home
As of December 2021Located on a wooded, corner lot in Vienna Woods sets this beautiful 4 bedroom 3.5 bath home, with landscaping to die for. Don't let the exterior picture fool you as this home is close to 4300 square feet and actually sets on four lots. This home has been meticulously cared for and is a must see! On the main level the home features an eat-in kitchen with a roomy pantry, new appliances, track lighting, skylight as well as a laundry and office with desk area and lots of wooden storage shelves. Also on the first level is an "open concept" formal living room and dining room adjacent to the kitchen, as well as a large well lit family room with fireplace, wood floors, skylights and a wall of windows overlooking the 23 X 17 bricked patio. The lower level features two bedrooms, a full 5 pc. bath, wet bar, as well as another family room with brick wood burning fireplace and beamed ceiling. The upper level features the 3rd bedroom, full bath and a HUGE master bedroom suite with double vanity, tub, walk in shower and a deep walk-in closet.
Home Details
Home Type
- Single Family
Est. Annual Taxes
- $2,088
Year Built
- Built in 1967
Lot Details
- 0.8 Acre Lot
- Lot Dimensions are 157x222
- Backs to Open Ground
- Landscaped
- Corner Lot
- Level Lot
- Wooded Lot
Parking
- 2 Car Attached Garage
- Heated Garage
- Garage Door Opener
Home Design
- Tri-Level Property
- Brick Exterior Construction
- Slab Foundation
- Shingle Roof
- Asphalt Roof
Interior Spaces
- Open Floorplan
- Wet Bar
- Built-in Bookshelves
- Built-In Features
- Crown Molding
- Beamed Ceilings
- 2 Fireplaces
- Wood Burning Fireplace
- Gas Log Fireplace
- Pocket Doors
- Formal Dining Room
Kitchen
- Eat-In Kitchen
- Ceramic Countertops
- Disposal
Flooring
- Wood
- Carpet
- Tile
Bedrooms and Bathrooms
- 4 Bedrooms
- Walk-In Closet
- Double Vanity
- Bathtub with Shower
- Separate Shower
Partially Finished Basement
- Fireplace in Basement
- 1 Bathroom in Basement
- 2 Bedrooms in Basement
Home Security
- Intercom
- Fire and Smoke Detector
Utilities
- Hot Water Heating System
- Radiant Heating System
- Cable TV Available
Additional Features
- Patio
- Suburban Location
Listing and Financial Details
- Assessor Parcel Number 18-07-32-455-003.000-003
Ownership History
Purchase Details
Home Financials for this Owner
Home Financials are based on the most recent Mortgage that was taken out on this home.Purchase Details
Home Financials for this Owner
Home Financials are based on the most recent Mortgage that was taken out on this home.Similar Homes in Muncie, IN
Home Values in the Area
Average Home Value in this Area
Purchase History
| Date | Type | Sale Price | Title Company |
|---|---|---|---|
| Warranty Deed | $340,000 | None Available | |
| Warranty Deed | -- | Young Title |
Mortgage History
| Date | Status | Loan Amount | Loan Type |
|---|---|---|---|
| Previous Owner | $125,000 | New Conventional | |
| Previous Owner | $64,000 | New Conventional |
Property History
| Date | Event | Price | Change | Sq Ft Price |
|---|---|---|---|---|
| 12/09/2021 12/09/21 | Sold | $340,000 | -2.8% | $80 / Sq Ft |
| 11/17/2021 11/17/21 | Pending | -- | -- | -- |
| 11/11/2021 11/11/21 | Price Changed | $349,900 | -5.4% | $82 / Sq Ft |
| 10/20/2021 10/20/21 | Price Changed | $369,900 | -2.6% | $87 / Sq Ft |
| 10/01/2021 10/01/21 | For Sale | $379,900 | 0.0% | $89 / Sq Ft |
| 09/21/2021 09/21/21 | Pending | -- | -- | -- |
| 09/08/2021 09/08/21 | Price Changed | $379,900 | -2.6% | $89 / Sq Ft |
| 08/24/2021 08/24/21 | Price Changed | $389,900 | -2.5% | $92 / Sq Ft |
| 07/16/2021 07/16/21 | For Sale | $399,900 | +77.7% | $94 / Sq Ft |
| 02/20/2015 02/20/15 | Sold | $225,000 | -11.8% | $53 / Sq Ft |
| 01/16/2015 01/16/15 | Pending | -- | -- | -- |
| 06/30/2014 06/30/14 | For Sale | $255,000 | -- | $60 / Sq Ft |
Tax History Compared to Growth
Tax History
| Year | Tax Paid | Tax Assessment Tax Assessment Total Assessment is a certain percentage of the fair market value that is determined by local assessors to be the total taxable value of land and additions on the property. | Land | Improvement |
|---|---|---|---|---|
| 2024 | $3,483 | $336,500 | $40,700 | $295,800 |
| 2023 | $3,515 | $336,500 | $40,700 | $295,800 |
| 2022 | $2,928 | $278,200 | $40,700 | $237,500 |
| 2021 | $2,683 | $253,700 | $35,200 | $218,500 |
| 2020 | $2,362 | $222,000 | $35,200 | $186,800 |
| 2019 | $2,362 | $222,000 | $35,200 | $186,800 |
| 2018 | $2,362 | $222,000 | $35,200 | $186,800 |
| 2017 | $2,436 | $229,800 | $31,900 | $197,900 |
| 2016 | $2,342 | $220,400 | $31,900 | $188,500 |
| 2014 | $2,212 | $213,300 | $33,700 | $179,600 |
| 2013 | -- | $206,300 | $33,700 | $172,600 |
Agents Affiliated with this Home
-
Rich Lee

Seller's Agent in 2021
Rich Lee
RE/MAX
(765) 744-9951
3 in this area
214 Total Sales
-
Susan Volbrecht

Buyer's Agent in 2021
Susan Volbrecht
RE/MAX
(765) 749-5948
5 in this area
315 Total Sales
-
Jim Mochal

Seller's Agent in 2015
Jim Mochal
Coldwell Banker Real Estate Group
(765) 748-1005
85 Total Sales
Map
Source: Indiana Regional MLS
MLS Number: 201427023
APN: 18-07-32-455-003.000-003
- 2301 W Norwood Dr
- 2213 W Audubon Dr
- 2304 W Christy Ln
- 2210 W Christy Ln
- 2113 W Christy Ln
- 2011 W Mcgalliard Rd
- 2308 W Purdue Ave
- 2409 W Barcelona Dr
- 2701 N Richmond Dr
- 4217 N Manchester Rd
- 4501 N Wheeling Ave Unit 7A-208
- 4501 N Wheeling Ave Unit 9-B5
- 4501 N Wheeling Ave Unit 10A-101
- 4501 N Wheeling Ave Unit 5E4
- 4501 N Wheeling Ave Unit 3-106
- 2505 W Queensbury Rd
- 4453 N Wheeling Ave
- 4115 N Ball Ave
- 2701 W Burgewood Dr
- 4501 N Wheeling 6b-201 Ave Unit 6B-201
