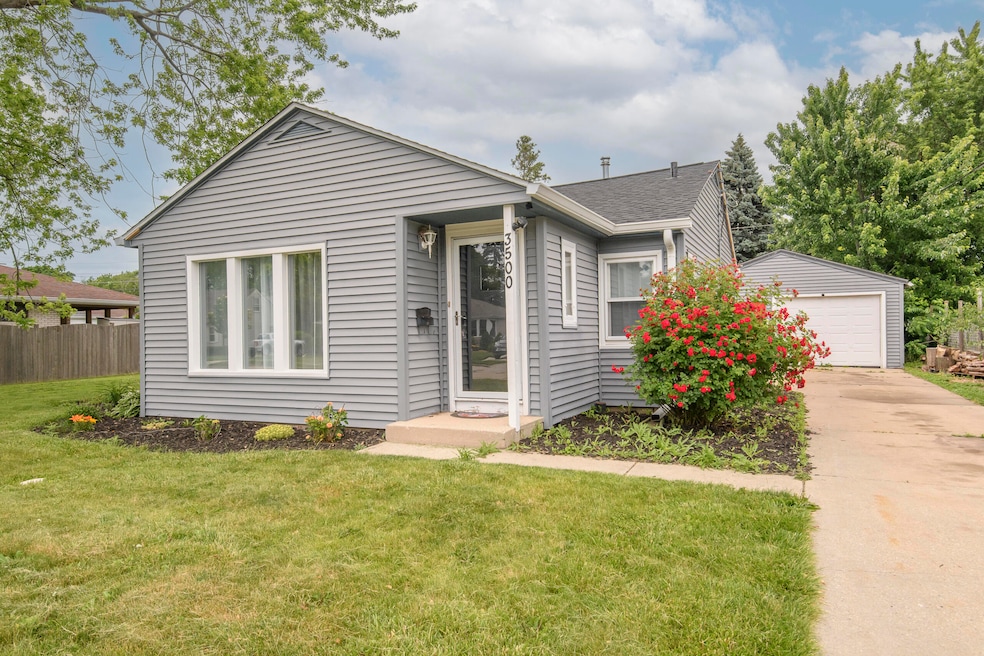
3500 Poe Ave Racine, WI 53405
Westown Heights NeighborhoodHighlights
- Ranch Style House
- Cooling Available
- Forced Air Heating System
- 2.5 Car Detached Garage
About This Home
As of August 2025Welcome to this charming and move-in ready home. Step inside to a spacious living room perfect for relaxing and entertaining, The master bedroom boasts an oversized closet, offering plenty of storage space. Recent updates include fresh interior paint, remodeled kitchen, beautiful reburbished hardwood floors, new house roof, and brand-new appliances. Outside, you will appreciate the updated landscaping and the generous lot. Conveniently located close hospital, restaurants, and shopping with quick access to I-94 for an easy commute. Don't miss this opportunity to own this delightful home with a fantastic location!
Last Agent to Sell the Property
Keller Williams Realty-Milwaukee Southwest Brokerage Phone: 262-599-8980 License #83743-94 Listed on: 06/27/2025

Home Details
Home Type
- Single Family
Est. Annual Taxes
- $3,376
Lot Details
- 10,454 Sq Ft Lot
Parking
- 2.5 Car Detached Garage
- Driveway
Home Design
- Ranch Style House
Interior Spaces
- 1,141 Sq Ft Home
- Crawl Space
Kitchen
- Oven
- Range
- Microwave
- Dishwasher
Bedrooms and Bathrooms
- 3 Bedrooms
- 1 Full Bathroom
Laundry
- Dryer
- Washer
Schools
- Fratt Elementary School
- Mckinley Middle School
- Park High School
Utilities
- Cooling Available
- Forced Air Heating System
- Heating System Uses Natural Gas
Listing and Financial Details
- Exclusions: Sellers Personal Property
- Assessor Parcel Number 22866000
Ownership History
Purchase Details
Home Financials for this Owner
Home Financials are based on the most recent Mortgage that was taken out on this home.Purchase Details
Home Financials for this Owner
Home Financials are based on the most recent Mortgage that was taken out on this home.Purchase Details
Purchase Details
Home Financials for this Owner
Home Financials are based on the most recent Mortgage that was taken out on this home.Similar Homes in the area
Home Values in the Area
Average Home Value in this Area
Purchase History
| Date | Type | Sale Price | Title Company |
|---|---|---|---|
| Warranty Deed | $139,000 | Knight Barry Title Inc | |
| Warranty Deed | $115,900 | -- | |
| Warranty Deed | $140,000 | -- | |
| Warranty Deed | $100,000 | -- |
Mortgage History
| Date | Status | Loan Amount | Loan Type |
|---|---|---|---|
| Open | $122,100 | New Conventional | |
| Previous Owner | $111,500 | New Conventional | |
| Previous Owner | $115,900 | New Conventional | |
| Previous Owner | $87,000 | New Conventional |
Property History
| Date | Event | Price | Change | Sq Ft Price |
|---|---|---|---|---|
| 08/12/2025 08/12/25 | Sold | $195,000 | 0.0% | $171 / Sq Ft |
| 06/27/2025 06/27/25 | For Sale | $195,000 | +40.3% | $171 / Sq Ft |
| 10/12/2021 10/12/21 | Sold | $139,000 | 0.0% | $122 / Sq Ft |
| 08/21/2021 08/21/21 | Pending | -- | -- | -- |
| 08/13/2021 08/13/21 | For Sale | $139,000 | -- | $122 / Sq Ft |
Tax History Compared to Growth
Tax History
| Year | Tax Paid | Tax Assessment Tax Assessment Total Assessment is a certain percentage of the fair market value that is determined by local assessors to be the total taxable value of land and additions on the property. | Land | Improvement |
|---|---|---|---|---|
| 2024 | $3,614 | $157,800 | $29,400 | $128,400 |
| 2023 | $3,376 | $143,000 | $29,400 | $113,600 |
| 2022 | $3,112 | $130,000 | $29,400 | $100,600 |
| 2021 | $3,156 | $118,000 | $29,400 | $88,600 |
| 2020 | $3,861 | $118,000 | $29,400 | $88,600 |
| 2019 | $3,496 | $110,000 | $29,400 | $80,600 |
| 2018 | $3,247 | $95,000 | $29,400 | $65,600 |
| 2017 | $3,236 | $95,000 | $29,400 | $65,600 |
| 2016 | $2,786 | $92,000 | $29,400 | $62,600 |
| 2015 | $2,971 | $95,000 | $29,400 | $65,600 |
| 2014 | $2,971 | $95,000 | $29,400 | $65,600 |
| 2013 | $2,971 | $102,000 | $36,800 | $65,200 |
Agents Affiliated with this Home
-
D
Seller's Agent in 2025
Dina Hubrich
Keller Williams Realty-Milwaukee Southwest
(262) 989-4815
1 in this area
13 Total Sales
-
M
Buyer's Agent in 2025
Michelle Lewis
Shorewest Realtors, Inc.
(262) 903-9553
1 in this area
25 Total Sales
-

Seller's Agent in 2021
Nicole Lasocki
Keller Williams Realty-Milwaukee Southwest
(414) 405-3545
1 in this area
85 Total Sales
Map
Source: Metro MLS
MLS Number: 1924167
APN: 276-000022866000
- 1031 N Osborne Blvd
- 612 Monroe Ave
- 303 Belmont Ave
- 804 Cleveland Ave
- 736 Monroe Ave
- 715 Russet St
- 901 Hayes Ave
- 905 Hayes Ave
- 920 Grove Ave
- 27 Oregon St
- 1005 Blaine Ave
- 2401 Hansen Ave
- 3616 Lindermann Ave
- 3620 Lindermann Ave
- 1024 Monroe Ave
- 3716 Lindermann Ave
- 2109 Rupert Blvd
- 65 Virginia St
- 1105 Reschke Ave
- 1116 Grove Ave
