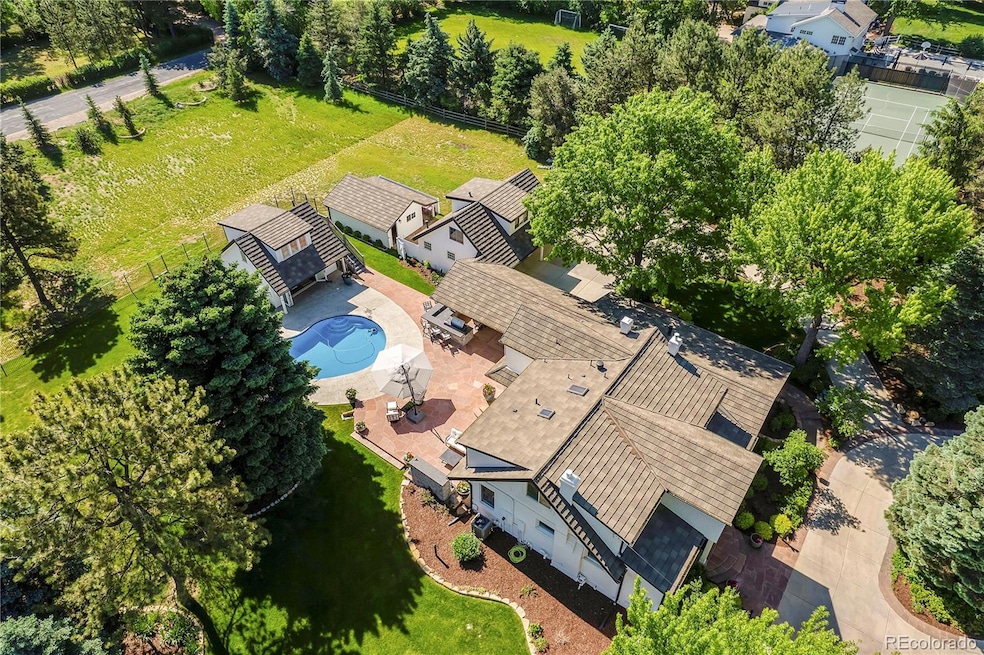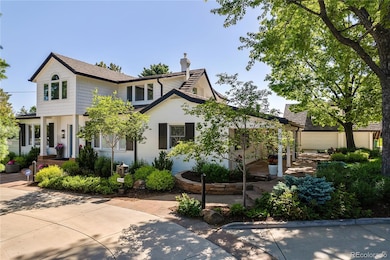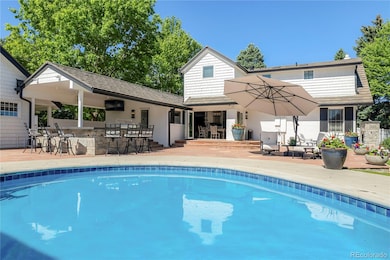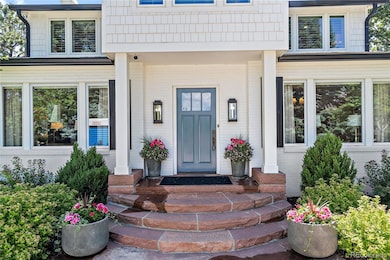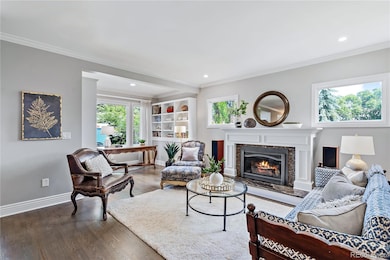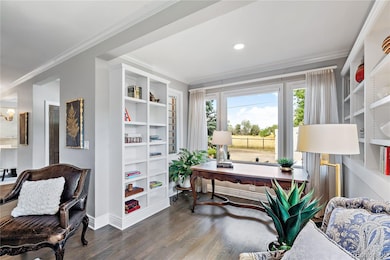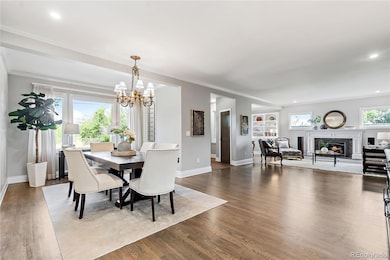3500 S Franklin St Englewood, CO 80113
Estimated payment $15,832/month
Highlights
- Horses Allowed On Property
- Outdoor Pool
- Open Floorplan
- Cherry Hills Village Elementary School Rated A
- Primary Bedroom Suite
- Mountain View
About This Home
NEW PRICE! Beautifully remodeled, expanded & updated Cherry Hills farmhouse, including fabulous flagstone patio surrounding pool, two-story pool house w/ guest quarters, guest apartment above 3 car garage, and functional barn – all on 1.38 acres with mountain views ** Appraised for $3.4 million in June 2024 ** Pride of ownership abounds with amazing attention to detail – these owners did everything right ** Main house features spacious rooms with high and/or vaulted ceilings and beautiful finishes ** Designer kitchen with high-end appliances: Viking, Wolf, Bosch, large center island, walk-in pantry and a delightful breakfast area opening out via fold-away glass doors to gorgeous pool area with fireplace ** Outdoor kitchen/bar on covered patio with surround sound & accent lighting is an entertainer's delight ** Main floor guest bedroom with adjoining bath could double as primary bedroom ** Main floor office boasts built-in file cabinets and shelving ** Vaulted family room features dramatic stone fireplace and opens onto a charming covered south patio ** A welcoming foyer, a luxurious living room w/ fireplace and expansive dining area, as well as powder room & large laundry room, complete the first level ** Upstairs you will discover a lovely vaulted primary suite complete with fully updated bath featuring heated floors, steam shower & custom walk-in closet ** Additional vaulted bedrooms with custom walk-in closets and beautiful full bath with heated floors complete the second level ** Pool house boasts fold-away glass doors opening onto patio, 2 baths, kitchenette, family room w/ both interior & exterior stairs to upper level guest quarters ** Guest apartment above 3 car garage includes full kitchen & bath, sitting area and separate bedroom with built-in storage ** Barn has two stalls, tack room & access to partially fenced pasture area ** Numerous smart-home security features ** FLOCK neighborhood security system monitors all vehicles & police.
Listing Agent
Coldwell Banker Realty 24 Brokerage Email: KAREN4HOMES1@GMAIL.COM,303-905-6875 License #40022549 Listed on: 01/28/2025

Co-Listing Agent
Coldwell Banker Realty 24 Brokerage Email: KAREN4HOMES1@GMAIL.COM,303-905-6875 License #100025188
Home Details
Home Type
- Single Family
Est. Annual Taxes
- $17,989
Year Built
- Built in 1930 | Remodeled
Lot Details
- 1.38 Acre Lot
- Cul-De-Sac
- West Facing Home
- Partially Fenced Property
- Planted Vegetation
- Private Yard
Parking
- 3 Car Attached Garage
- Heated Garage
- Insulated Garage
- Lighted Parking
- Dry Walled Garage
- Epoxy
- Exterior Access Door
- Circular Driveway
Home Design
- Brick Exterior Construction
- Block Foundation
- Slab Foundation
- Frame Construction
- Metal Roof
- Concrete Perimeter Foundation
Interior Spaces
- 2-Story Property
- Open Floorplan
- Wet Bar
- Sound System
- Wired For Data
- Built-In Features
- Wood Ceilings
- Vaulted Ceiling
- Ceiling Fan
- Skylights
- Gas Log Fireplace
- Double Pane Windows
- Smart Window Coverings
- Entrance Foyer
- Family Room with Fireplace
- 3 Fireplaces
- Living Room with Fireplace
- Dining Room
- Home Office
- Game Room
- Mountain Views
- Attic Fan
Kitchen
- Breakfast Area or Nook
- Walk-In Pantry
- Double Self-Cleaning Convection Oven
- Cooktop with Range Hood
- Warming Drawer
- Microwave
- Bosch Dishwasher
- Dishwasher
- Wine Cooler
- Kitchen Island
- Marble Countertops
- Granite Countertops
- Disposal
Flooring
- Wood
- Carpet
- Radiant Floor
- Stone
- Tile
Bedrooms and Bathrooms
- Primary Bedroom Suite
- Walk-In Closet
- Steam Shower
Laundry
- Laundry Room
- Dryer
- Washer
Unfinished Basement
- Partial Basement
- Interior Basement Entry
- Basement Cellar
Home Security
- Smart Security System
- Smart Thermostat
- Carbon Monoxide Detectors
- Fire and Smoke Detector
Outdoor Features
- Outdoor Pool
- Covered Patio or Porch
- Outdoor Fireplace
- Exterior Lighting
- Outdoor Gas Grill
- Rain Gutters
Schools
- Cherry Hills Village Elementary School
- West Middle School
- Cherry Creek High School
Horse Facilities and Amenities
- Horses Allowed On Property
- Tack Room
Utilities
- Forced Air Heating and Cooling System
- Heating System Uses Natural Gas
- 220 Volts
- 110 Volts
- Natural Gas Connected
- Tankless Water Heater
- Gas Water Heater
- High Speed Internet
- Cable TV Available
Additional Features
- Smoke Free Home
- Ground Level
- Pasture
Community Details
- No Home Owners Association
- Cherry Hills Village Subdivision, Custom Remodel & Expansion Floorplan
Listing and Financial Details
- Exclusions: Sellers` personal property
- Assessor Parcel Number 031936675
Map
Home Values in the Area
Average Home Value in this Area
Tax History
| Year | Tax Paid | Tax Assessment Tax Assessment Total Assessment is a certain percentage of the fair market value that is determined by local assessors to be the total taxable value of land and additions on the property. | Land | Improvement |
|---|---|---|---|---|
| 2024 | $15,977 | $182,936 | -- | -- |
| 2023 | $15,977 | $182,936 | $0 | $0 |
| 2022 | $7,929 | $90,503 | $0 | $0 |
| 2021 | $8,003 | $90,503 | $0 | $0 |
| 2020 | $5,430 | $64,908 | $0 | $0 |
| 2019 | $5,253 | $64,908 | $0 | $0 |
| 2018 | $8,227 | $86,205 | $0 | $0 |
| 2017 | $8,124 | $86,205 | $0 | $0 |
| 2016 | $7,506 | $75,597 | $0 | $0 |
| 2015 | $7,224 | $75,597 | $0 | $0 |
| 2014 | -- | $52,042 | $0 | $0 |
| 2013 | -- | $55,680 | $0 | $0 |
Property History
| Date | Event | Price | Change | Sq Ft Price |
|---|---|---|---|---|
| 07/25/2025 07/25/25 | Price Changed | $2,690,000 | -2.2% | $536 / Sq Ft |
| 04/22/2025 04/22/25 | Price Changed | $2,750,000 | -6.8% | $548 / Sq Ft |
| 01/28/2025 01/28/25 | For Sale | $2,950,000 | -- | $588 / Sq Ft |
Purchase History
| Date | Type | Sale Price | Title Company |
|---|---|---|---|
| Bargain Sale Deed | -- | -- | |
| Interfamily Deed Transfer | -- | None Available | |
| Interfamily Deed Transfer | -- | -- | |
| Deed | -- | -- | |
| Deed | -- | -- | |
| Deed | -- | -- | |
| Deed | -- | -- |
Mortgage History
| Date | Status | Loan Amount | Loan Type |
|---|---|---|---|
| Previous Owner | $270,000 | New Conventional | |
| Previous Owner | $50,000 | Credit Line Revolving | |
| Previous Owner | $300,700 | Unknown | |
| Previous Owner | $150,000 | No Value Available |
Source: REcolorado®
MLS Number: 9789582
APN: 2077-02-1-03-001
- 3535 S Franklin St
- 1900 E Girard Place Unit 204
- 1900 E Girard Place Unit 1008
- 1900 E Girard Place Unit 203
- 1900 E Girard Place Unit 908
- 1900 E Girard Place Unit 901
- 1900 E Girard Place Unit 505
- 1280 E Hampden Ave Unit B
- 3477 S Marion St
- 3475 S Marion St
- 3481 S Race St
- 3290 S Franklin St
- 3280 S Gilpin St
- 3500 S Corona St Unit 306
- 3500 S Corona St Unit 407
- 3500 S Corona St Unit 304
- 3500 S Corona St Unit 206
- 3434 S Race St Unit 22
- 3583 S Corona St
- 3348 S Corona St
- 1701 E Hampden Ave
- 1375 E Hampden Ave Unit 209.1405420
- 1375 E Hampden Ave Unit 218.1405422
- 1375 E Hampden Ave Unit 202.1405421
- 1900 E Girard Place Unit 505
- 1801 E Girard Place
- 1401 E Girard Place
- 3450-3460 S Corona St
- 3452 S Race St Unit 13
- 3465 S Gaylord Ct
- 3444 S Emerson St
- 3314 S Clarkson St
- 3300 S Washington St
- 3535 S Pearl St
- 3340 S Pearl St Unit 302
- 3219 S Washington St
- 3569 S Pennsylvania St Unit C
- 3569 S Pennsylvania St Unit E
- 3539 S Pennsylvania St Unit D
- 3569 S Pennsylvania St
