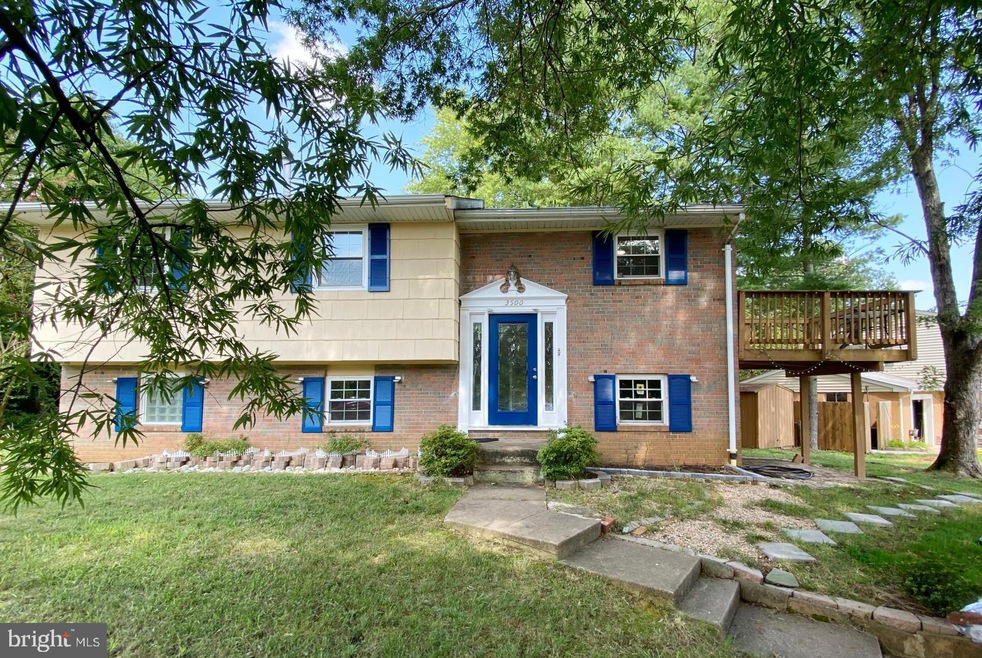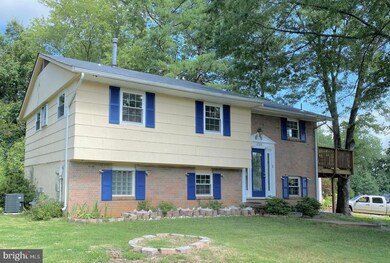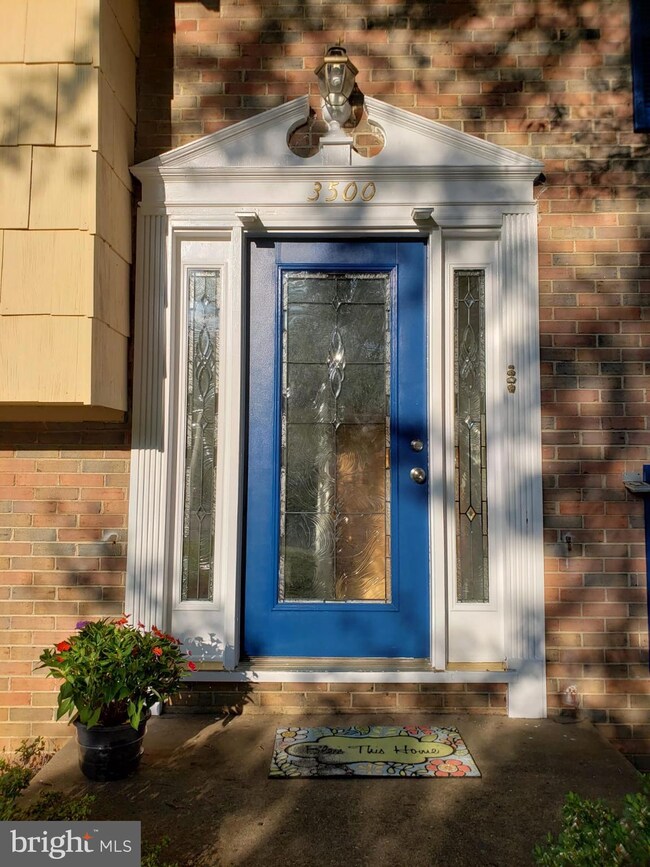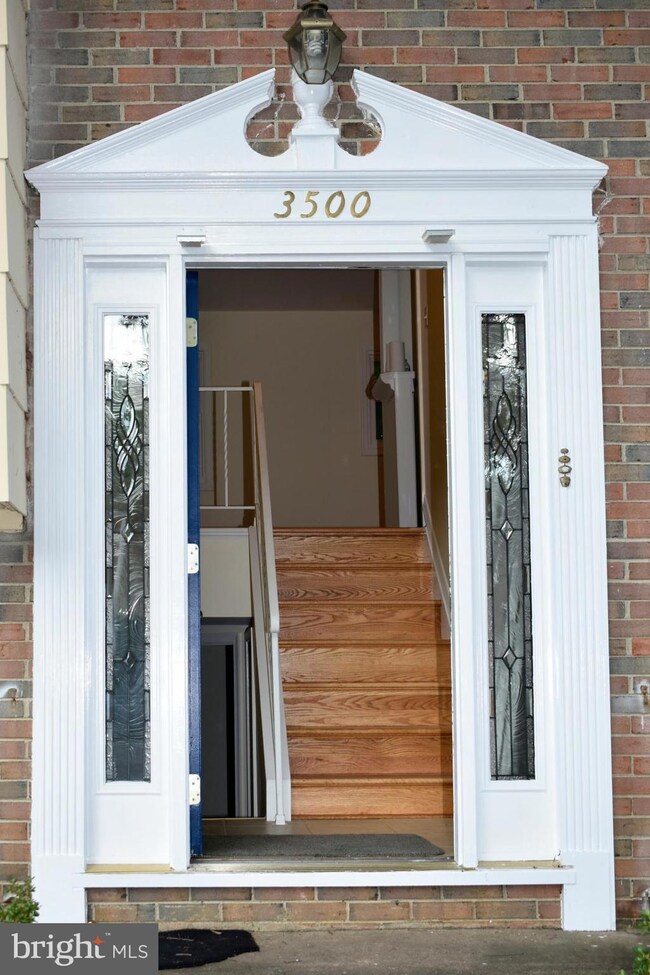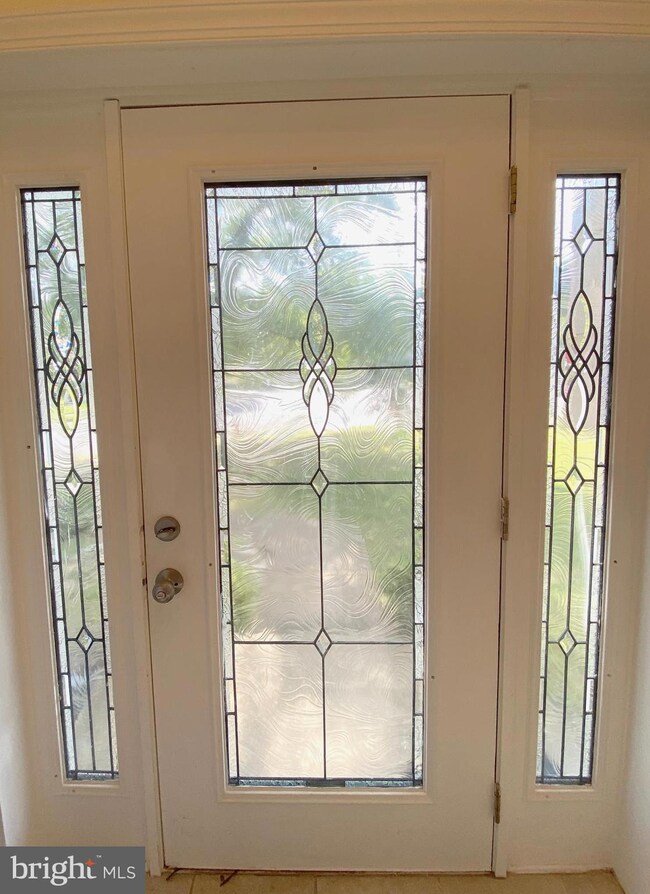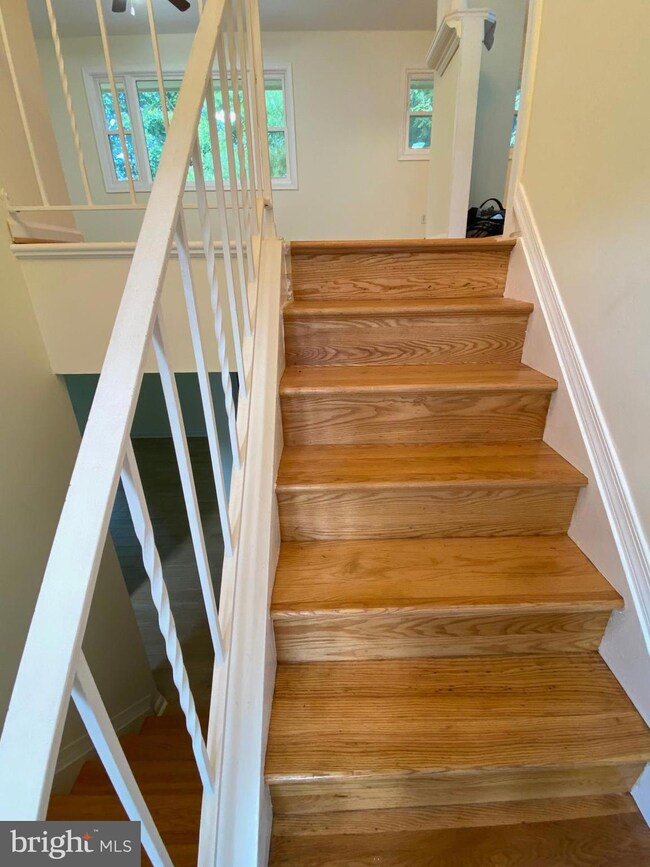
3500 Scelzi Ct Triangle, VA 22172
Highlights
- Traditional Floor Plan
- Wood Flooring
- Stainless Steel Appliances
- Rambler Architecture
- No HOA
- Country Kitchen
About This Home
As of November 2020Beautiful & Completely Renovated Rambler, Split-Foyer On Corner Lot, Bright & Airy, Spacious 2000 Sq. Ft. Total Living Area, 5 Bedrooms, 2 Full Baths, New Country Kitchen Cabinets with SS Appliances and Granite CC, New Stylish Kitchen Backsplash, New Hardwood on Main Floor, New Wood-colored Tiles at Basement, New Carpets in Bedrooms, New Energy Efficient Windows, Remodeled Bathroom @ Main Floor. New Water Heater, Newly paved Asphalt Driveway (with plenty of parking available), No HOA, Brick Patio in Backyard. PLUS Many New Items like a New House. Come to Check it Out For Yourself. Convenient and Minutes to Quantico MCB, Quantico Amtrak Train Station, I-95 --- BACK ON MARKET DUE TO BUYER FINANCIAL FELL THROUGH ---
Last Agent to Sell the Property
Samson Properties License #0225205475 Listed on: 08/19/2020

Home Details
Home Type
- Single Family
Est. Annual Taxes
- $2,616
Year Built
- Built in 1970
Lot Details
- 0.28 Acre Lot
- Property is in very good condition
- Property is zoned R4
Home Design
- Rambler Architecture
- Split Level Home
- Shingle Roof
- Brick Front
- Composite Building Materials
Interior Spaces
- Property has 2 Levels
- Traditional Floor Plan
- Ceiling Fan
- Combination Dining and Living Room
- Dryer
Kitchen
- Country Kitchen
- Electric Oven or Range
- Built-In Range
- Built-In Microwave
- Dishwasher
- Stainless Steel Appliances
- Disposal
Flooring
- Wood
- Carpet
- Ceramic Tile
Bedrooms and Bathrooms
Basement
- Walk-Out Basement
- Basement Fills Entire Space Under The House
- Rear Basement Entry
- Laundry in Basement
- Basement Windows
Parking
- Free Parking
- Off-Street Parking
Outdoor Features
- Patio
Utilities
- Forced Air Heating and Cooling System
- Hot Water Heating System
- Electric Water Heater
- Public Septic
Community Details
- No Home Owners Association
- Barnett Forest Subdivision
Listing and Financial Details
- Tax Lot 31
- Assessor Parcel Number 8288-12-0634
Ownership History
Purchase Details
Home Financials for this Owner
Home Financials are based on the most recent Mortgage that was taken out on this home.Purchase Details
Purchase Details
Home Financials for this Owner
Home Financials are based on the most recent Mortgage that was taken out on this home.Purchase Details
Purchase Details
Home Financials for this Owner
Home Financials are based on the most recent Mortgage that was taken out on this home.Similar Homes in Triangle, VA
Home Values in the Area
Average Home Value in this Area
Purchase History
| Date | Type | Sale Price | Title Company |
|---|---|---|---|
| Deed | $355,000 | Cardinal Title Group Llc | |
| Warranty Deed | $243,000 | Cardinal Title Group Llc | |
| Special Warranty Deed | $168,500 | -- | |
| Trustee Deed | $185,705 | -- | |
| Deed | $67,000 | -- |
Mortgage History
| Date | Status | Loan Amount | Loan Type |
|---|---|---|---|
| Open | $337,250 | New Conventional | |
| Previous Owner | $160,000 | Adjustable Rate Mortgage/ARM | |
| Previous Owner | $69,000 | FHA |
Property History
| Date | Event | Price | Change | Sq Ft Price |
|---|---|---|---|---|
| 11/30/2020 11/30/20 | Sold | $355,000 | -1.1% | $185 / Sq Ft |
| 11/26/2020 11/26/20 | Price Changed | $359,000 | 0.0% | $187 / Sq Ft |
| 11/13/2020 11/13/20 | For Sale | $359,000 | +1.1% | $187 / Sq Ft |
| 10/21/2020 10/21/20 | Off Market | $355,000 | -- | -- |
| 10/19/2020 10/19/20 | Pending | -- | -- | -- |
| 10/05/2020 10/05/20 | For Sale | $359,000 | 0.0% | $187 / Sq Ft |
| 08/27/2020 08/27/20 | Pending | -- | -- | -- |
| 08/19/2020 08/19/20 | For Sale | $359,000 | +43.6% | $187 / Sq Ft |
| 08/21/2015 08/21/15 | Sold | $250,000 | 0.0% | $124 / Sq Ft |
| 08/10/2015 08/10/15 | Pending | -- | -- | -- |
| 08/10/2015 08/10/15 | For Sale | $250,000 | +48.4% | $124 / Sq Ft |
| 12/15/2014 12/15/14 | Sold | $168,500 | -0.4% | $167 / Sq Ft |
| 11/05/2014 11/05/14 | Pending | -- | -- | -- |
| 11/03/2014 11/03/14 | Price Changed | $169,100 | +1.8% | $168 / Sq Ft |
| 11/01/2014 11/01/14 | For Sale | $166,100 | -- | $165 / Sq Ft |
Tax History Compared to Growth
Tax History
| Year | Tax Paid | Tax Assessment Tax Assessment Total Assessment is a certain percentage of the fair market value that is determined by local assessors to be the total taxable value of land and additions on the property. | Land | Improvement |
|---|---|---|---|---|
| 2024 | $3,785 | $380,600 | $172,800 | $207,800 |
| 2023 | $3,725 | $358,000 | $161,500 | $196,500 |
| 2022 | $3,660 | $330,500 | $148,200 | $182,300 |
| 2021 | $3,568 | $288,800 | $128,800 | $160,000 |
| 2020 | $3,658 | $236,000 | $117,000 | $119,000 |
| 2019 | $3,523 | $227,300 | $111,400 | $115,900 |
| 2018 | $2,507 | $207,600 | $105,100 | $102,500 |
| 2017 | $2,421 | $191,600 | $96,400 | $95,200 |
| 2016 | $2,370 | $189,200 | $94,400 | $94,800 |
| 2015 | $2,179 | $193,700 | $96,400 | $97,300 |
| 2014 | $2,179 | $169,600 | $83,800 | $85,800 |
Agents Affiliated with this Home
-

Seller's Agent in 2020
Wallis Tang
Samson Properties
(703) 946-1214
1 in this area
5 Total Sales
-

Buyer's Agent in 2020
Helen Argueta
Samson Properties
(571) 484-7734
1 in this area
47 Total Sales
-
W
Seller's Agent in 2015
William Miller
The Real Estate Store Inc.
(703) 966-1776
6 Total Sales
-
J
Seller's Agent in 2014
JoAnn Nadeau
Time Real Estate Inc.
(540) 220-6680
2 Total Sales
Map
Source: Bright MLS
MLS Number: VAPW502410
APN: 8288-12-0634
- 4054 Sapling Way
- 19007 Red Oak Ln
- 18933 Barnette Cir
- 18905 Rosings Way
- 3589 Clinton Ross Ct
- 3562 Clinton Ross Ct
- 19176 Potomac Crest Dr
- 18776 Pier Trail Dr
- 18820 Kerill Rd
- 19078 Windsor Rd
- 3314 Barnetts Crossing Place
- 19237 Potomac Crest Dr
- 18822 Kerill Rd
- 3379 Dondis Creek Dr
- 19127 Windsor Rd
- 3224 Lost Pond Ct
- 18550 Kerill Rd
- 19314 Weaver Rd
- 18565 Kerill Rd
- 18820 Fuller Heights Rd
