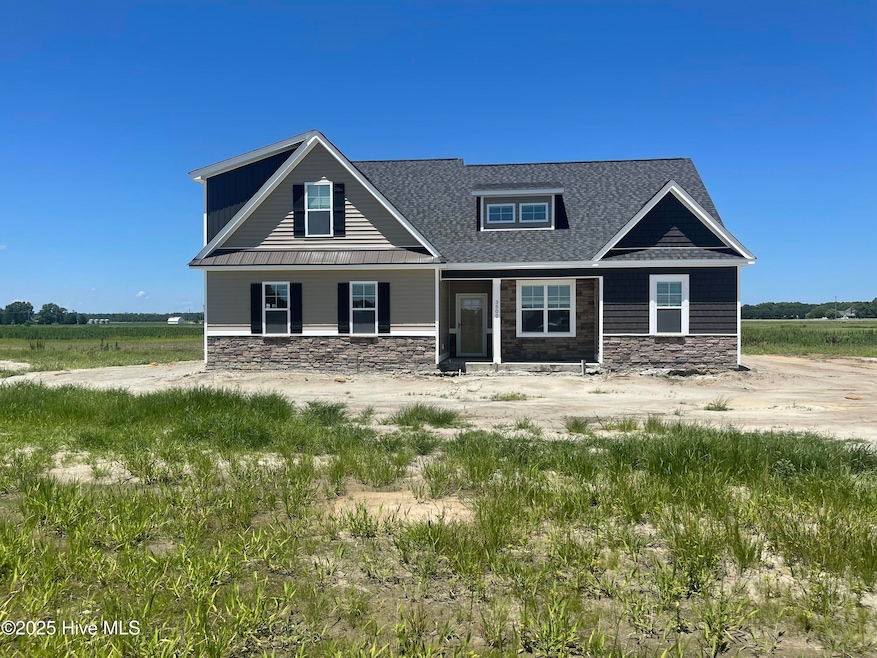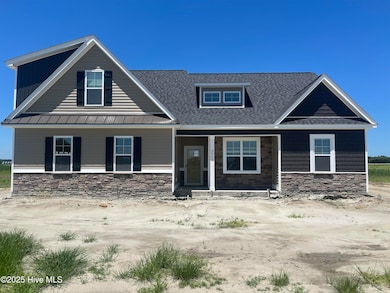Estimated payment $2,709/month
Highlights
- 1.33 Acre Lot
- Attic
- Mud Room
- Main Floor Primary Bedroom
- 1 Fireplace
- No HOA
About This Home
Open and bright split floor plan with beautiful finishes all throughout the home. All the trim and tile work will blow you away. The Albemarle plan offers 3 amazing bedrooms, with the master suite being on the primary level, and 3.5 bathrooms. There is even a gorgeous and spacious bonus room upstairs. This home offers an abundance of great features and plenty of storage. Who couldn't picture themselves here?Agent is related to the builder. An HOA may be formed in the future.
Listing Agent
Berkshire Hathaway HomeServices Prime Properties License #193771 Listed on: 11/19/2024

Home Details
Home Type
- Single Family
Year Built
- Built in 2025
Lot Details
- 1.33 Acre Lot
- Lot Dimensions are 96 x 577x 99 x 580
- Interior Lot
Home Design
- Slab Foundation
- Wood Frame Construction
- Architectural Shingle Roof
- Vinyl Siding
- Stick Built Home
- Stone Veneer
Interior Spaces
- 2,383 Sq Ft Home
- 2-Story Property
- Ceiling Fan
- 1 Fireplace
- Blinds
- Mud Room
- Formal Dining Room
- Washer and Dryer Hookup
Kitchen
- Self-Cleaning Oven
- Dishwasher
- ENERGY STAR Qualified Appliances
- Kitchen Island
- Disposal
Flooring
- Carpet
- Tile
- Luxury Vinyl Plank Tile
Bedrooms and Bathrooms
- 3 Bedrooms
- Primary Bedroom on Main
- Walk-in Shower
Attic
- Permanent Attic Stairs
- Partially Finished Attic
Parking
- 2 Car Attached Garage
- Side Facing Garage
- Garage Door Opener
- Driveway
Eco-Friendly Details
- Energy-Efficient Doors
- ENERGY STAR/CFL/LED Lights
Outdoor Features
- Patio
- Porch
Schools
- Ayden Elementary School
- Ayden Middle School
- Ayden-Grifton High School
Utilities
- Zoned Heating and Cooling
- Heat Pump System
- Programmable Thermostat
- Electric Water Heater
Community Details
- No Home Owners Association
- Abbott Trail Subdivision
Listing and Financial Details
- Tax Lot 6
- Assessor Parcel Number 0090992
Map
Home Values in the Area
Average Home Value in this Area
Property History
| Date | Event | Price | Change | Sq Ft Price |
|---|---|---|---|---|
| 08/20/2025 08/20/25 | Pending | -- | -- | -- |
| 08/04/2025 08/04/25 | Price Changed | $429,900 | -2.3% | $180 / Sq Ft |
| 06/20/2025 06/20/25 | Price Changed | $439,900 | -0.7% | $185 / Sq Ft |
| 03/19/2025 03/19/25 | Price Changed | $442,900 | +0.7% | $186 / Sq Ft |
| 11/19/2024 11/19/24 | For Sale | $439,900 | -- | $185 / Sq Ft |
Source: Hive MLS
MLS Number: 100476841
- 4321 N Carolina 903
- 4321 Nc 903 S
- 1051 Davenport Place
- 1253 Pocosin Rd
- 1429 Pocosin Rd
- 1426 Pocosin Rd
- 894 Sutters Place Dr
- 2752 Chalet Cir
- 2732 Luna Ln
- 363 Eliza Way
- 2626 Delilah Dr
- 3947 Rountree Rd
- HAYDEN - DRHE Plan at Villa Grande
- ABERDEEN Plan at Villa Grande
- GALEN Plan at Villa Grande
- BOOTH Plan at Villa Grande
- 1568 Hidden Acres Ln
- 254 Magnolia Dr
- 349 Crimson Dr
- 5162 Rountree Rd






